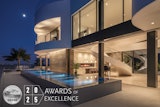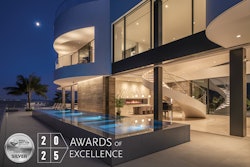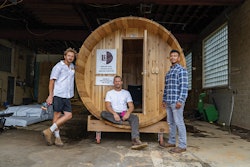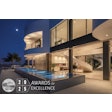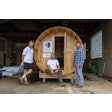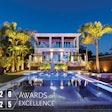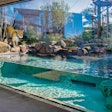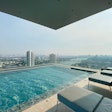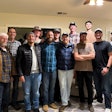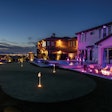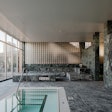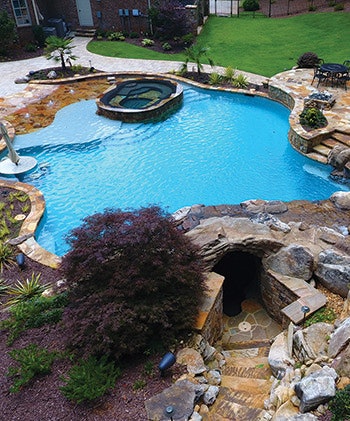
Juxtaposition, contrast and even contradiction – all are words that describe this impressive design by Bradley Renken, president of Hearthstone Luxury Pools + Outdoors in Marietta, Ga. To that list, Renken also adds "courage" and "experimentation."
Located in an upscale neighborhood north of Atlanta, the customer was very excited by how much room he had on the acre-and-a-half property and wanted to add something special. When Renken first saw the site and met the client, he could see both opportunities and challenges.
"The property has a significant slope coming down toward the house, probably 15 feet from top to bottom," he explains. "The customer wanted to put a big pool in there, but we knew working with topography would be a challenge. We had to figure out how to manage the slope and keep water flowing through the setting. It had to feel like it belonged there. We toyed with a number of ideas and ultimately came up with this design."
The lot backs up to an area with a natural pond with creeks and paths, which served as a loose inspiration for the design. "We imagined we came upon a spring and an outcropping and thought it would be cool to turn it into a pool. As I was designing this thing, I was trying to incorporate the natural feel with areas that do feel very man-made, but then have those structures interact with the 'found environment.'"

All photos courtesy of Hearthstone Luxury Pools + Outdoors
NATURAL AND BUILT
As a result, the design scheme takes advantage of the slope and the verdant surroundings with a layout that moves through a set of both dramatic and subtle transitions.
A massive retaining wall near the back of the property serves as the foundation for an expansive natural rock waterfall and cave structure that creates an entirely naturalistic backdrop for the setting. The pool itself is a large freeform vessel clad in natural Tennessee flagstone and fieldstone boulders.
RELATED: Frothy Fun
Near the house, the design carries a flowing yet architectural feel with sweeping decks, concrete pavers, a wide beach entrance and a freeform island spa. As you move around the pool toward the waterfall structure, the design gradually transitions to an organic tone with more rugged rockwork, natural textures and less formally disciplined structures and shapes.
"The juxtaposition made the natural feel more natural," Renken says. "The big idea is to let the natural be natural and the man-made be man-made.
"It freed me up to do things that you wouldn't do if you were trying to make it look like a completely natural pond. You can use Pebble Tec and tile and it's perfectly acceptable when you say, 'I showed up and built something around something that was already there.'"

All photos courtesy of Hearthstone Luxury Pools + Outdoors
CREATIVE CONFLUENCE
Renken acknowledges that the project is unusual in that most high-end designs these days skew toward contemporary style, while naturalistic aesthetics have taken a back seat to jazzy design elements such as perimeter overflows, vanishing edges and architectural PSP water features.
For this project, Renken decided to take those types of elements and put them in very different types of settings. "You can do some of those same tricks in a different style. We were trying to use features in a way that you don't see very often," he says.
The sheer scale of the project was also somewhat unusual; in fact, it's the largest Renken and company has ever built. The pool measures 48 feet long and between 43 and 23 feet wide, with a total surface area of 1,558 square feet and volume well in excess of 50,000 gallons.
Within that outsized setting, Renken crafted countless details — including many that pushed his company's creative boundaries — all at the behest of the client, who Renken says was constantly urging him to step beyond the norm. "It's unusual to find a client who lets go of the reins on this scale," he says.
Ultimately, that direction meant Renken could take chances, experiment and accept that some aspects of the work will turn out better than others. "Sometimes you have to try something new, to work outside your comfort zone. Sometimes you win and sometimes you don't," he says. "I'm the first to admit that we didn't do everything perfectly on this project, but that's the nature of this kind of experimentation. It takes a certain amount of courage and a willingness to take chances."
RELATED: The Secret Behind Emotionally Compelling Landscape Design
At all points in the design process, risk-taking was balanced by an abiding sense of place, context and functionality. "The space that you're developing within the project has to be influenced by where you are on the property," Renken says. "If you're closer to the house, the design should probably be more architectural and even geometric. As you move away from the house into the landscape, you have freedom to work with more natural forms and materials. Because we're working the man-made-to-natural juxtaposition, the farther you travel around the pool, the looser the material becomes and the more organic the textures."
The design continued to evolve throughout the course of the project, he says, with changes to the deck layout to accommodate more people; the terraces that surround the pool, which became more and more developed; and to the waterfall that was constructed using a combination of natural stone and artificial rock.
"With a project this size, very few people can afford to bring in 50-ton boulders for every part of the pool or pond," he explains. "But you have to know when to use the faux materials so they blend with the natural stone, otherwise it could be a massive failure. We attempted to use the real material as the primary focal points and and blend the faux material in as filler, so the eye sees it as natural."
DETAILS AND FEATURES
One example of the creative use of faux stone was the interior of the cave, where Renken decided to incorporate a dramatic stalactite formation. "I didn't know if we could pull it off and make it work. I knew it could look really cool, or it might look really chintzy. So it took courage to try it. I personally think it fell somewhere in between, but it's still a talking point for the homeowner."
Another whimsical element happened by accident, Renken recalls, and resulted in an entirely unexpected rock formation. "We pulled these slabs out of pallets that we had brought in from Tennessee, and you never know what you're going to get exactly until the semi trucks actually show up. We found these boulders that looked like chairs. So we set them with armrests and when it was done, we thought they looked like king and queen thrones.
"It started out as this unimportant area and then developed into this neat place to hang out," he adds. "Then it became a great place to jump into the pool, and now with the thrones, it's the place that overlooks the kingdom."
RELATED: The Unreal Future of Pool Design

All photos courtesy of Hearthstone Luxury Pools + Outdoors
Other key features were more deliberate. The beach entry and spa area, situated nearest to the house, were carefully planned from the start. The beach entry fans out to a width of 22 feet, starting with a heavily waterproofed flagstone surface that transitions to a Blue Lagoon Pebble Tec. The flagstone was used to both blend with the coping and the stacked stone details used at several points throughout the setting and also to prevent damage to the pebble surface, which is common in wet/dry applications.

All photos courtesy of Hearthstone Luxury Pools + Outdoors
The beach entry frames the island spa, which is one of the most distinct features in the project. The spa is large, measuring 12-by-8 feet on its interior. It features a 360-degree perimeter-overflow detail and a complex interior design that uses a combination of pebbles, flagstone and a large pebble mosaic.
"Creating the perimeter overflow was extremely difficult working on a structure that's curving and using a natural irregular material like flagstone," Renken recalls. "It's very challenging to get that outside edge as accurate as needed to make the overflow effect work evenly. Although it does have natural inspiration, it also is a built-environment element. The inside of the spa we're drawing your attention to the interplay of materials, with flagstone on one step but not the next. We used a black Pebble Tec inside parts of the spa and then a different pebble mosaic with very large pebbles on the beam to give an interesting and comfortable texture."
Adjacent to the spa in an intimate cove, Renken created an in-pool table and seats for the client to play cards. "That was on the client's wish list," he recalls. "We wanted to locate that area where it made sense from a functional standpoint and also wasn't too visually intrusive."
THE BIG TRANSITION
The rock waterfall and cave structure on the far side of the pool is by far the most visually imposing element in the entire setting — and the most natural. There Renken and company worked hard to create a formation that looks as close to natural as possible, as if it was there long before the property was developed.
The structure also conceals the massive retaining wall, creating a gentle vertical transition. The cave was built using CMUs and steel armature to create an igloo-like structure. The waterfall was made using both natural boulders and artificial rock arranged on top of the cave and retaining wall. The cave includes a rear entrance from back of the waterfall. From the water, you enter the cave through a narrow crevice that is concealed by the main waterfall.
RELATED: Creating Luxurious, Water-Conscious Designs
Although Renken worked hard to carefully design the waterfall in plan details and renderings, it was the boulders themselves that largely dictated the final design. "You have to look at the boulders and then fit them together like a puzzle," he says. "There's an almost improvisational aspect to the work."
The structure is topped by a stream that divides into three separate waterfall areas with plantings, and flat slabs strategically placed throughout the structure that provide easy access to the cave entrance and different viewpoint from the structure. "It's an experience feature," Renken says. "Whether or not we succeeded making it appear completely natural is something I'll leave for other people to decide."





















