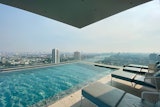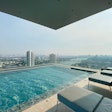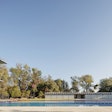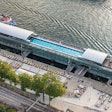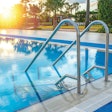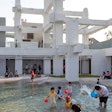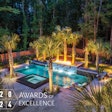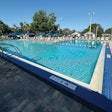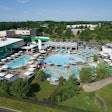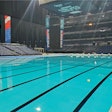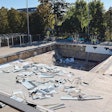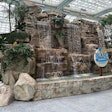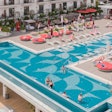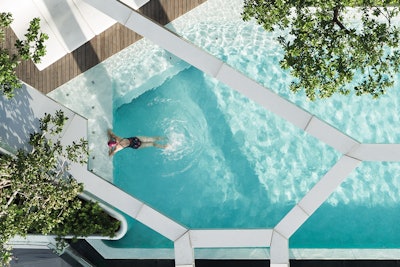
"Bangkok has changed. So have her people. To fit the present day’s fast lifestyle, the youngest generations keep moving into apartment buildings and condominiums. Horizontal living is out. Vertical living is in.”
When TROP, an architectural design studio based in Thailand, received a commission for the Pyne by Sansiri, their mission was to create the perfect relaxation spot in an unlikely place — the bustling city center, which is rarely calm. But with their expertise and unique design, the studio managed something truly magnificent.

“Pyne by Sansiri is located right in the middle of Bangkok’s busy urban district, just five minutes on foot from the city’s biggest shopping malls, and right beside the Skytrain station,” explain the architects in a project statement. “Although the location was superb from a commercial perspective, it was not a perfect site for living. Our challenge was to create a pleasant, livable environment for the residents.”
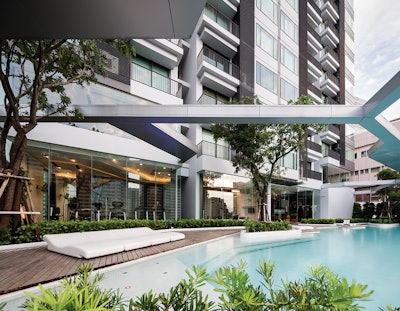
When it came to designing the pool that sits on the eighth floor, TROP avoided a “boxy feeling,” steering away from perpendicular lines altogether. In their place, they used angled lines with rounded corners, creating a welcoming space for swimmers.
“Our first move was to create a ‘loose’ floor plan,” the architects explain. “Instead of a typical rectangular pool deck, we proposed a series of smaller terraces integrated with the swimming pool. A series of green planters were also inserted here and there, combining all three elements—water, terraces and greenery — seamlessly.”
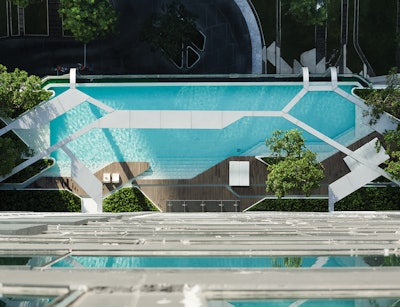
One potential dilemma that TROP had to face was the fact that rooftop pools in Bangkok had begun to lose their novelty. In order to make it something truly unique and ensure the residents enjoyed their new rooftop pool, the architects decided to use what they call the “Skeleton.”
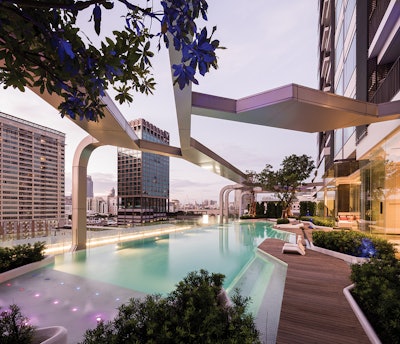
The “Skeleton” is a lightweight cladded structure that frames the pool, both integrating it into the building’s architecture and providing another opportunity for lighting after dark.
From the building’s distinctive silhouette to a pool seamlessly folded into the structure, TROP architects leave their mark on the city of Bangkok and its skyline. They managed something incredible: taking a familiar feature and making it their own, giving new life to a beloved design.
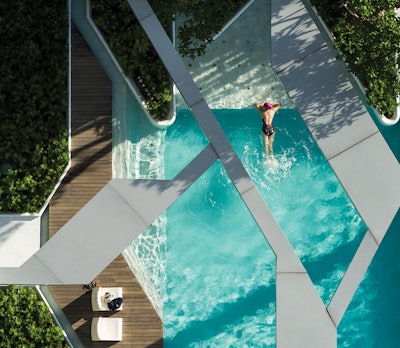
This article first appeared in the July 2025 issue of AQUA Magazine — the top resource for retailers, builders and service pros in the pool and spa industry. Subscriptions to the print magazine are free to all industry professionals. Click here to subscribe.





















