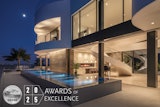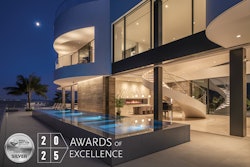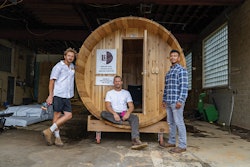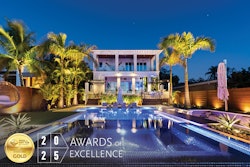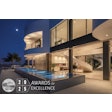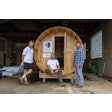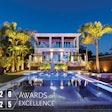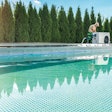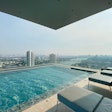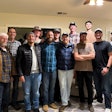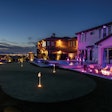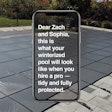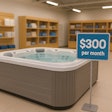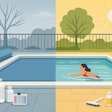

The AQUA Choice judges looked at these photographs and quickly moved on to the next entry. There was little debate on whether this pool was a winner. There could be no doubt.
The breadth and detail of this project leaves the viewer speechless. The tile work alone looks like the achievement of a lifetime.
It's colossal in scope and almost microscopically intricate. Again, just look at the pictures.
"If one word could describe this project," says company president and principal designer Kathy Marosz, "it would be 'monumental'" — not only in scale but in scope, duration and complexity."
The goal was ambitious, obviously. The attempt to create the pool depicted here was an act of earnest enterprise at the outset, but the building team — made up of engineers, subcontractors, finish material manufacturers and equipment suppliers under the direction of Marosz — could not have known the host of challenges that awaited them, ranging from soil issues, engineering and construction complexities to selection and coordination of a wide range of finish materials. Or that the project would require two and a half years to complete.
Marosz worked closely with the clients, who had a few specifics in mind — including a swim-up bar, a free-form pool incorporating two existing boulder outcroppings, a 10-foot deep end, various water features and a spa. The design changed and expanded over the first six months and was finalized to include a 90-by-50-foot main pool and a 15-by-9-foot spa with an enormous array of additional features.
The clients were also looking to include a vanishing edge, but didn't initially think it would be possible. It was finally achieved by elevating the pool so it could spill into a beach-style kiddie pool that is separated from the main pool, making it safer and easier to monitor children.
"Elevating the pool also allowed the entire structure to nest into the surrounding terrain that gently ascends about 10 feet above the finished floor of the house," Marosz adds. "To handle the large volume of potential surge over the 20-foot vanishing edge, the kiddie pool was set up with a 48-foot-long curving gutter connected to a remote surge tank."
The full list of bells and whistles finally included four types of commercial-grade programmable water features and a grotto with a waterfall over the top controlled by two variable-speed pumps allowing anywhere from a light trickle to a raging waterfall. The large swim-up bar features nine tiled bar stools, 20 feet of underwater benches and a waterfall. It can be cordoned off from the main pool by a 4-by-4-foot removable acrylic panel, allowing it to be heated to a more comfortable temperature.
Two beach-style entries were added to the 18-by-50-foot deep end along with a large jump rock. The all-tiled spa was fitted with 42 jets and includes a stand-up well, large enough for two adults and surrounded by 10 jets. Four long, ascending waterfall units were embedded in the exterior wall of the spa adjacent to the vanishing edge to continue the visual effect of water flowing over the ledger-stone-battered wall. Lastly, six underwater speakers were placed throughout the pool.
Combining all these features required a significant amount of collaborative engineering, balancing design desires with structural issues, Marosz says. "First, of course, a soil analysis needed to be obtained. The resulting report showed undocumented fill in the shallow end area as opposed to competent material at a depth of 6 to 8 feet in the deep end. This triggered a number of engineering and thus construction challenges. A system of grade beams extending down to the competent material (some over 7 feet deep) was designed for the shallow end while several feet of granite had to be excavated from the deep end. The steel requirements for the deep end called for double curtains of grade 60 #6 and #7 rebar."
Lots Of Equipment And Tile
Plumbing and equipment options took a great deal of consideration and collaboration as well. Twenty variable-speed pumps are employed in this pool, along with five corona discharge ozone systems, five heat pumps, five gas heaters, numerous filters and valves, chemical automation systems and miles of PVC pipe.
Finally, some of the finish materials used required a collaborative effort between glass tile manufacturer David Knox (Lightstreams Glass Tile) and custom hand-painted ceramic tile manufacturer Nick Powell (Craig Bragdy Design).
"Intertwining these two very different materials together throughout the entire pool provided visual continuity," Marosz says. "This project presented the opportunity for both of these materials to be integrated for the first time, creating unique and visually stunning results."
Comments or thoughts on this article? Please e-mail [email protected].
Submit your pool project for the 2012 Aqua Choice Awards at www.aquamagazine.com. Deadline is Oct. 3, 2011.
Vision Design & Watershapes
San DiegoCategory: Concrete Pool/Spa Combo





















