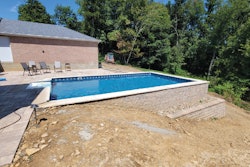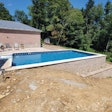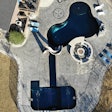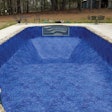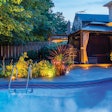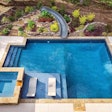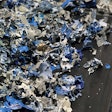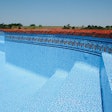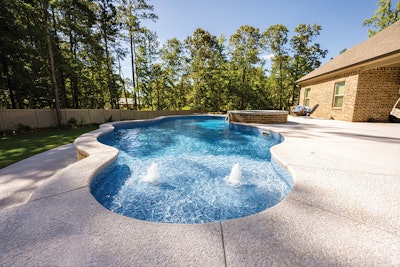
Among the three pool categories — concrete, fiberglass and vinyl — the latter can sometimes be overlooked and underappreciated. With award show hardware traditionally going elsewhere, vinyl has been tethered to an outdated reputation as the surface of pedestrian pools.
However, with the ever-expanding palette of colors, patterns and even textures available today, that perception couldn’t be further from the truth. Thanks to advancements in technology and design, vinyl liners are full of character and beauty — not to mention that they’re more affordable, easier to install and replace, and can handle harsh weather better than their competitors.
The increasing complexity of the category accompanies a wave of builders going above and beyond to enhance vinyl projects with elaborate waterfalls, tanning ledges and even diving rocks, as you’ll see on the following pages.
With that said, let us re-introduce you to a versatile and exciting material that you may have underestimated. This special “vinyl parade” is an ode to the best of the best in recent vinyl projects and the builders that brought them to life.
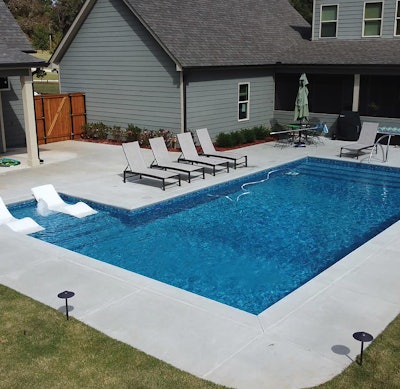 Photo courtesy Tara Pool & Outdoor Products
Photo courtesy Tara Pool & Outdoor Products
“ALL ABOUT THE ANGLES” BY TARA POOL & OUTDOOR PRODUCTS
Builder: Tim Broadwell | Atlanta Pool Solutions
This volleyball-loving homeowner wanted space for a tanning ledge without sacrificing room for the ball court. An L-shaped design, suggested by Builder Tim Broadwell of Atlanta Pool Solutions, was the perfect fit.
“By using a sport bottom design, we were able to give the client plenty of room to play volleyball,” says Broadwell.
But perfecting that shape in vinyl was no easy feat. It took precise planning for Broadwell to ensure a tight fit over the pool’s numerous steps and angles.
“With this many transitions, we take both traditional measurements and A-B measurements. The A-B plot measurements ensure the steps will be free of puckers and wrinkles,” explains Broadwell. “It’s also important to carefully review the liner CAD drawing before finalizing the design.”
A continuous concrete deck creates seamless flow between the pool, the pool house and the home, with a small concrete cantilever edge providing smooth coping around the pool itself. Special touches include matching submerged loungers and a bubbler on the tanning deck, along with an elegant silver railing by S.R.Smith.
 Photos courtesy Jon Foshee
Photos courtesy Jon Foshee

“LEVEL UP” BY LATHAM
Builder: Jon Foshee | Concord Pools & Spas
There are multiple levels at work in this resort-style project: the pool at one level, the spa and loungers at another, the backyard and fire pit, and a second-story deck.
Concord Pools & Spas, along with David Orsini of Orsini Landscaping, combined forces to work with the client on this project. “Together, we worked out a patio system that radiates the pool lines, creates niches for socializing and uses details like a contrasting border to accentuate the design,” says Jon Foshee of Concord Pools & Spas.
This lot was particularly tricky to configure: When Orsini first met with the client, the house and deck were already built. “He and the homeowner discussed, at length, the pros and cons of having the pool either up at the level where the fire pit is or down on the lower plateau,” says Foshee. “Orsini then proposed a wall on the edge of the pool, which embraced the hillside, found the perfect spot for the spillover spa and broke up the magnitude of the walls… the wall became part of the project, like arms wrapping around the pool and giving it a hug, tucking the pool into the hillside.”
A mix of high-quality hardscape materials were carefully selected to complement each piece of the project. The retaining walls feature Allan Block’s Europa series block (tumbled), and the pavers are Techo-Bloc’s Mista with a Villagio (onyx-blend) border and some Antika (oval shapes) highlights.
The steps from the middle patio to the upper patio showcase TechoBloc’s Röcka series, while the steps from the pool up to the middle patio are the Maya Series. “I love to use these monolithic steps, because there are less pieces and therefore, less that can go wrong when you install them correctly,” says Foshee.
As a finishing touch, Concord worked in some natural boulders, plantings, lighting and other sitework, including drainage sod and hydroseeding.
 Photos courtesy Isaac Penn
Photos courtesy Isaac Penn

“THE HYBRID” BY GARRETT LINERS
Builder: Isaac Penn | Sparklean Pools
This stunning project is a category-defying hybrid between a vinyl-liner pool and a concrete pool — and it’s Isaac Penn’s most technical build to date, he says.
“Most of the support structure is galvanized steel wall panels,” he explains, although three of the perimeter walls also required a more traditional concrete pool wall construction with rebar and concrete substructure. “I wanted all three liners (spa, pool and lap pool) to rest against a steel wall with a poured vermiculite floor, but I also needed the strength and rigidity of a concrete pool wall to achieve the three different height levels.”
Penn created impressive infinity-edge spillovers from both the spa into the main pool and the main pool into a lap pool basin. At 3 feet above the lap pool, the main pool transitions from liner material to glass tile, Pennsylvania Bluestone and long ceramic pool wall tile. To allow the spa to fill completely up before spilling over, Penn ensured the Bluestone coping was set to a specific height and level.
“This technique gives the appearance of a perimeter overflow. As soon as the ledge has 1/8 to 1/4 inches of water on it, it begins to infinity-edge into the pool,” he explains. “This gives the spa, as well as the main pool, the appearance of two sheets of glass with sharp, 90-degree corners.
“This was very tricky to do with a liner pool — it required a lot of planning, product research and ingenuity to find a way to achieve this without potential long-term issues.”
Garrett made three custom matching liners for the spa, main pool and lap pool. A special sunken lounge area gives guests the option to stay dry while staying level with swimmers. “The floor of the pool in the shallow end, with submerged barstools, is the same level as the floor under the pavilion, so you can carry on a conversation with someone at the bar in or out of the pool,” says Penn.
 Photos courtesy Jessie Gesmond
Photos courtesy Jessie Gesmond

“OUTSIDE THE BOX” BY MCEWEN INDUSTRIES
Builder: Michael Gesmond | Heritage Pools
This unique freeform shape was possible thanks to Heritage Pools’ I-beam system. With a combination of thick custom polymer walls and embedded structural I-beams, the system was designed to meet the needs of South Carolina’s high groundwater table and seismic activity. These structural walls help support the weight of a surrounding deck — and open up an opportunity to customize pool shapes.
“I-beam allows for creativity with design instead of using a standard rectangle,” explains Michael Gesmond of Heritage Pools, LLC. “We have a few standard freeform shapes; however, this particular project was a unique shape to fit the customer’s backyard design.”
The finished pool features a sun ledge with space for loungers and small children. Within a few feet, the ledge transitions into a set of stairs that enter the main portion of the pool.
An eye-catching silver travertine deck stands out amid the lush forest surrounding the backyard. “The light and dark pattern is a natural aspect of the stone, and the curving was done by the incredible installers,” says Gesmond.
 Photos courtesy Tyler Hermon
Photos courtesy Tyler Hermon

“FRAMEWORK FOCUS” BY MERLIN INDUSTRIES
Builder: Pools of Fun
This project is amplified by a variety of elegant pavers, arranged to create a series of eye-catching lines and movement around the pool.
Lined in Merlin’s Blue Infinity Pebble pattern, this 20-by-42-foot swimming pool begins with a tanning ledge and full-width steps, eventually reaching a depth of 8 feet.
Additional features include dual deep end benches, an undermounted automatic cover, and LED lighting — not to mention a cozy fire pit area right within reach.
“The pool is also equipped with an in-floor cleaning system that significantly reduces the maintenance for the client,” says Tyler Hermon, vice president of sales and marketing at Pools of Fun.
 Photos courtesy RENOLIT
Photos courtesy RENOLIT

“VINYL WITH A VIEW” BY RENOLIT
Builder: Phil Rintoul | Rintoul's Pools & Spas
With an elevation created by the famous Niagara Escarpment, this serene scene is tucked away on the South Georgian Bay, a few hours north of Toronto.
“The remoteness of the site was, of course, the appeal to this spectacular project,” says Builder Phil Rintoul, Rintoul’s Pools & Spas. “Access was from a highly sloped dead-end road, which did give some challenge for delivery of stone and products needed for construction.”
Hoping for the look of a natural lagoon, this homeowner selected a textured RENOLIT liner (Alkorplan-Touch Elegance) to imitate the look and feel of slate stone. Rintoul was able to “butt-seam” the membrane edges against one another rather than overlapping them to eliminate the appearance of seams.
“When this technique is used, viewers can’t see the joints where the PVC membranes meet on the floor,” explains Rintoul. “This particularly makes a difference at night, when the pool water is illuminated by in-pool lighting.”
A carbon basalt coping outlines the pool, while a raised wooden deck keeps things interesting. “The wooden deck was designed with direction from the clients wanting some 3D elevation change to break up the look of the long straight lines of the pool,” says Rintoul. “It’s wonderful [when] my clients come up with ideas for their own unique projects.”
The diving rock was another special touch. “Finding the actual one we used was challenging,” says Rintoul. He and the owners visited many quarries and stone suppliers before settling on the prized rock.
Rintouls’ crew used a local crane operator to safely position the rock onto a prepared foundation and footing to support its weight. Cement grout was used to seal it and create a seamless look with the surrounding deck material.
 Photo courtesy Cardinal Pool Liners
Photo courtesy Cardinal Pool Liners
“ROCK ON” BY CARDINAL POOL LINERS
Kevin Yeates | Cardinal National Sales Manager
An elaborate, three-waterfall rock feature that appears to emerge from the hillside is the star of this pool project.
“The customers were very pleased with the natural look of the water feature,” says Kevin Yeates, Cardinal’s national sales manager. “They love the flow of the water — it creates a soothing sound whether you’re in the pool or just relaxing in the backyard.”
This homeowner wanted to mix and match traditional architecture, combining a tile border in the vinyl liner with a brick deck and the waterfall features. “Our goal was to provide a rock water feature that complemented the mosaic tile border on the liner both in style and in color,” explains Yeates. That strikingly realistic border is actually a printed pattern of tiny mosaic “tiles,” in rich blue and earth tones that mimic the look of the real thing.
For those wondering: How does one handle coping under a waterfall like that in a vinyl pool? “Patience and care,” advises Yeates. “It did take extra time.”
 Photos courtesy Poolside by CGT
Photos courtesy Poolside by CGT

“RENOVATION TRANSFORMATION” BY POOLSIDE BY CGT
Builder: Christophe Garces | Blu Corp.
This project, for a condominium owner in Colombia, South America, renovated an existing swimming pool. In addition to refreshing the look of the pool, the owner was hoping to eliminate a leaking problem: A number of efforts to repair its previously tiled surface were unsuccessful.
“We convinced the owner to use a reinforced liner,” explains Builder Christophe Garces, of Blu Corp. “We didn’t modify the shape of the pool, we only did the necessary preparation work [to make it] vinyl-liner compatible. We also fixed the horizontal level of the infinity wall, for the water to fall down the edge in a beautiful and uniform way.”
At Garces’ suggestion, the new design utilized CGT’s AQUASENSE FIDJI liner to complement the natural environment. The unique pattern, more greentinted than blue, is one of the best-selling patterns in Colombia, he says — and for good reason.
“This condominium is inside a natural area, full of tropical vegetation and close to a river with fantastic wildlife,” says Garces. “Colombia is one of the richest countries in the world regarding flora and fauna, and those who visit for the first time are always impressed with the great variety of green colors in the environment. This is why most swimming pool owners [here] don’t wish to install a swimming pool in a typical blue color — most of them are looking for a pool that is more integrated in its environment, with a green or a turquoise appearance.”
A sleek, simple deck, crafted with porcelain stoneware directly imported from Spain, ties everything together. “This particular material has anti-slip properties, is easy to maintain, and looks really beautiful,” says Garces. “The bright sand color fits perfectly with the modern white house, the green environment and the color of the swimming pool.”




























