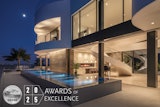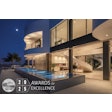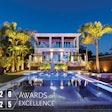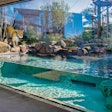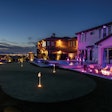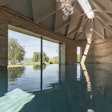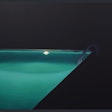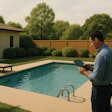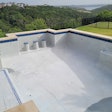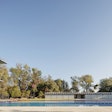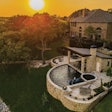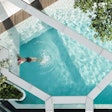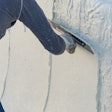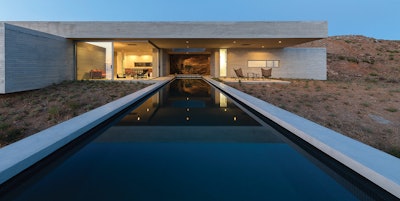
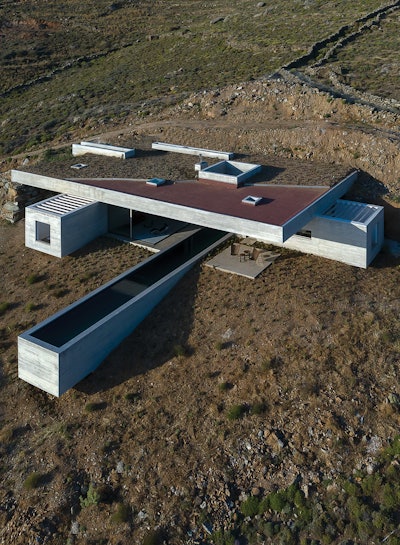
Amid the rugged landscape of the Cyclades Islands, an unusual residence — with a striking concrete lap pool — emerges from the hillside.
Designed by Greece-based Aristides Dallas Architects, Lap Pool House explores “the simultaneous relation of exposure and introversion.” An enormous slab of concrete, intended to appear as an extension of the landscape, covers most of the home’s interior — save for partially extended bedrooms on separate corners. Strategic cuts across the concrete slab beam plenty of natural light and air into the home.
“[The house] distinguishes from the landscape thanks to its materialities, like a crack in the natural terrain,” the studio says.
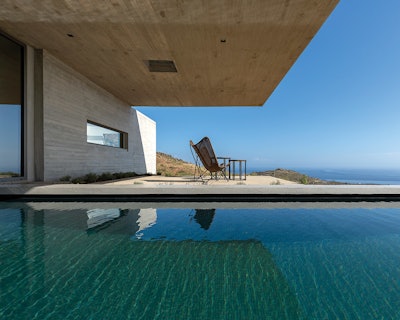
Lap Pool House’s minimalist interior, with bare concrete walls and simple furnishings, shifts the focus outward onto nature. A semi-enclosed terrace offers space for relaxation and a perfect view of the horizon.
Of course, the pool is the center of attention, stretching boldly out from the hillside on a teetering cantilever. According to the studio, it was designed to introduce a “factor of fluidity” to the concept as a whole.
To see more work by Aristides Dallas Architects, check out their Instagram at @aristidesdallasarchitects.
This article first appeared in the April 2022 issue of AQUA Magazine — the top resource for retailers, builders and service pros in the pool and spa industry. Subscriptions to the print magazine are free to all industry professionals. Click here to subscribe.





















