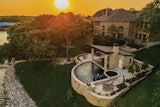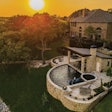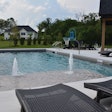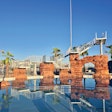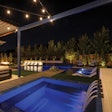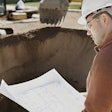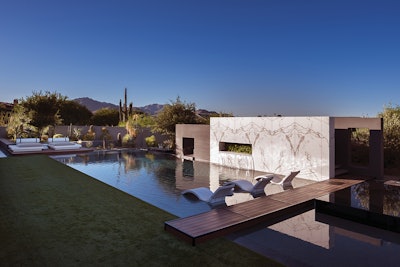
What is beauty, exactly? We can only describe it. Think of the most beautiful backyard project you've ever seen, and then consider why it is so beautiful. An element of your description of beauty will be proportion, or the comparative relation between the size of the things you see.
In Frank Ching's classic book "Architecture: Form, Space, and Order" (which can give you a great basis for improving design), he has this to say of proportion: "The intent of all theories of proportion is to create a sense of order among the elements in a visual construction."
That is what we're after — a sense of order through our proportional sizing of the things we put in the backyard.
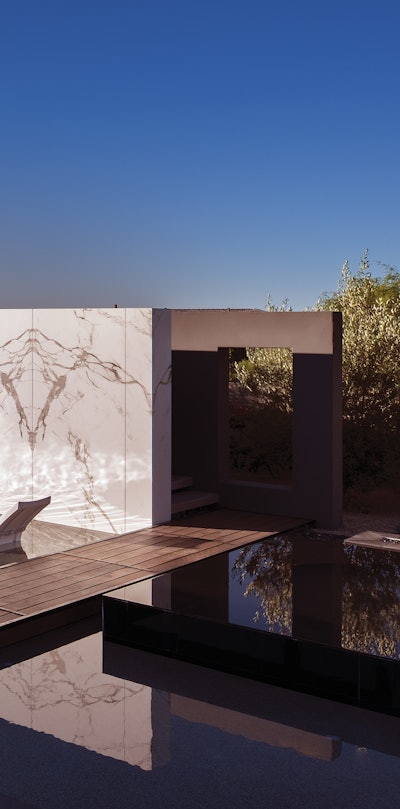 The architecture of this project in Arizona imparts a sense of unity and tranquility to the viewer. The reason, in part, is proportion.
The architecture of this project in Arizona imparts a sense of unity and tranquility to the viewer. The reason, in part, is proportion.
Ching goes into great length defining different time-tested systems of proportion that can be employed, such as The Golden Section, The Orders, Renaissance Theories, The Modulor, The Ken, Anthropomorphic, and (Human) Scale. Each is worthy of its own conversation, and we may explore these individually at another time.
For the scope of this article, I would like to introduce you to two methods that are the easiest to grasp and employ, so you can quickly begin introducing this harmonizing methodology into your work.

Like everything else, the most basic of all methods of learning proportion is just to begin! Have your length, width and height decisions thus far been based on any criteria other than by feel? An easy point of entry for using proportion is to create your dimensional inclinations based on an underlying metric of some sort. For instance, if you know the pool needs to be about 48 feet long given the space it's occupying, notice that 48 feet is divisible by 6, or 8. So how about the width being a multiple of 6 or 8, such as 18 or 16 feet?

If you decided on 18 feet, you'd have a ratio of 8-to-3 for the length to width of the pool. So what I'd like to call "the first method" is to use that ratio elsewhere in your project's elements, or at a minimum, use a module of 6 feet, as it is the least common denominator of the two figures. Had you chosen a width of 16 feet, you'd use a 4-foot module or a 2-foot module.

Another way to size up your length-to-width ratios is to use what are called root rectangles. These are easily constructed graphically, using the diagonal of a square as the radius to scribe an arc that then defines a rectangle (see diagram below). Once this rectangle is created, use the new diagonal to be the next radius, and so on. Each new segment will be slightly less than the preceding. It just so happens that the length of each rectangle is the square root of the successive numbers. For convenience, I have these root rectangles pre-drawn off to the side in my CAD environment. I use this as a template that I drag around and overlay over what I am first drawing by feel, and then I tighten up the dimensions by using the root rectangle overlay.
These two methods, the use of root rectangles and proportional modules, were used throughout the Jones project featured throughout this article.

Early in the layout process, I knew I wanted to hide a waterslide with a 10-foot-tall wall, so I reverse engineered that known height into a 5-foot grid throughout the yard to help land the major elements, making the wall height 2X.
The yard lacked any shade structure along the south side of the house, so starting there, I did a furniture layout and then covered it with a post and beam structure that was 3X deep (15 feet). Working my way out, how much turf made sense? Not as much as the pool. So I went with 2X (10 feet) of turf. The width of the pool felt right at a 4X, which would be twice the height of the screen wall it was going to reflect, which yielded a pleasing 1/3-turf-to-2/3- water ratio. This module of 5 feet helped to locate the back edge of the pool and the slide in the yard.

Is there anything special about a grid of 5 feet? I think so. Most of us have our eyeballs about 5 feet off the floor. In my opinion, it's a great "human scale" metric to start with. Because of this, we intuitively feel that a 10-foot wall is easily understood, as it feels about twice as tall as the average person.
Once I knew the width of the pool by working out from the house in a 5-foot module, I used the root rectangles to find a best fit for the length. The left edge of the pool aligned to a glass slider on the house, so the root 7 rectangle was used to land the bridge at the right end that crosses over to the slide, with a root 2 rectangle opposite the bridge for the spa area.
 Plan drawing for the project using proportional modules for sizing elements of the design.
Plan drawing for the project using proportional modules for sizing elements of the design.
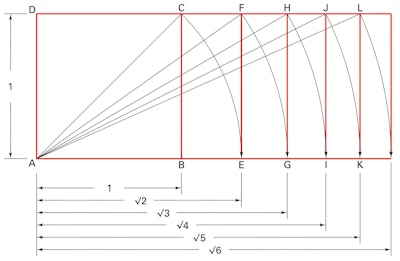 Root rectangles are used to create harmonious proportion, as opposed to just arbitrary sizing that fits within a space.
Root rectangles are used to create harmonious proportion, as opposed to just arbitrary sizing that fits within a space.
The overall space is also a root 6 rectangle. Note the pink outline on the layout drawing was first aligned from the patio to the back of the pool. This helped to land the raised planter walls at either end of the yard.
The screen wall, being a primary visual element in the yard, took a few iterations to get it right. The central mass, clad in a marble-looking porcelain slab, was known to be 10 feet high. The root 5 rectangle was a best fit for arriving at the left edge, as the right edge was already defined by the bridge. The flanking stucco elements were 1/5th lower in height, and then the overall width was arrived at by using a root rectangle to define them. It worked out as a double check that the overall width was 2X the pool width. Note the water feature and slide openings were located by using the diagonal of the rectangle that they are situated within.
 Pool and surroundings illuminated to beautiful effect. Note all the reflective surfaces and light sources, from the stars overhead to the floor of the pool.
Pool and surroundings illuminated to beautiful effect. Note all the reflective surfaces and light sources, from the stars overhead to the floor of the pool.
Drafting this live is much easier to demonstrate than by words. You'll have to join me in one of my design classes or on the floor in Vegas to see it presented interactively! Proportion is the math that exists in music, imparting the sense we call harmony. The same harmony can be achieved visually, when using ratios and proportions in the same manner. Enjoy giving it a try!
 By masterfully combining the three disciplines of landscape design, pool design, and exterior architecture, GENESIS instructor Kirk Bianchi elevates outdoor living to an art form. His talent, experience and wholistic approach allows him to personalize design and create a one-of-kind sanctuary for his clients. His work has won numerous awards including Luxury Pools Pinnacle award, Phoenix Home & Garden "Master of the Southwest," and multiple Best of Houzz awards.
By masterfully combining the three disciplines of landscape design, pool design, and exterior architecture, GENESIS instructor Kirk Bianchi elevates outdoor living to an art form. His talent, experience and wholistic approach allows him to personalize design and create a one-of-kind sanctuary for his clients. His work has won numerous awards including Luxury Pools Pinnacle award, Phoenix Home & Garden "Master of the Southwest," and multiple Best of Houzz awards.
This article first appeared in the May 2023 issue of AQUA Magazine — the top resource for retailers, builders and service pros in the pool and spa industry. Subscriptions to the print magazine are free to all industry professionals. Click here to subscribe.





















