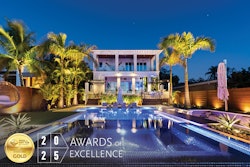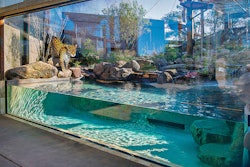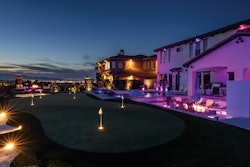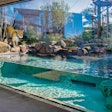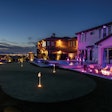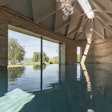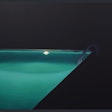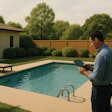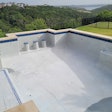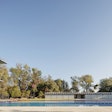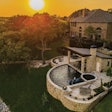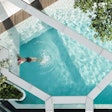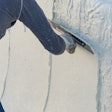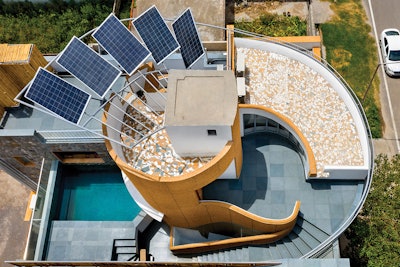
An Architecture Studio in India called Archiopteryx created a home that has a rooftop splash pool and is structured around a water collection. This home in Noida, India, is named the "People Tree House," and it was designed to help a clinic that occupies its basement and ground floors.
In the middle of the home a cylinder structure contains an elevator and spiral staircase, which rises to the rooftop splash pool. The home was specifically designed to control its exposure to the sun and to both collect and utilize rainwater.

"The building generates energy, recycles water and irrigates planted areas to nurture life, in tradition with age-old water-harvesting techniques," says Archiopteryx founder Akshay Shrinagesh in an original statement to Dezeen. "Taking inspiration from the Amber Fort and its harvesting methods, the People Tree House channels rainwater runoff."
The rainwater is collected on the upper level using a tank, which is connected to a rainwater manhole underground with a red pipe that runs through the middle of the house.

"Water is released from the upper level tanks, under gravity, via drip irrigation pipes," explains Shrinagesh. "When required, stored water is diverted to the home's upper levels, creating a cycle of collect-irrigate-store-reuse."
The first floor of this four story home houses the kitchen, living room and master bedroom, the second floor contains two en-suite bedrooms, the third floor holds the splash pad, and then the fourth and final floor contains the mezzanine. All throughout the home, openings, skylights and cutouts were incorporated so that the spaces would always be filled with natural light.

"The building focuses on the effects of nature and the natural, on form and function, and on the quality of life of the human being," says Shrinagesh.
The main structural walls of the building were made from exposed stone, whereas the curved walls of the stairwell were finished with stained plaster and coated with coconut oil. Both the flooring and exterior of the home were clad with Indian, white marble and yellow sandstone in order to compliment an earthy color palette.


























