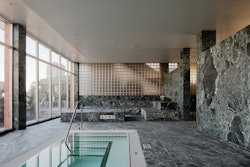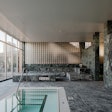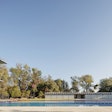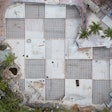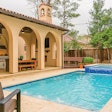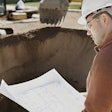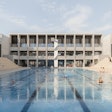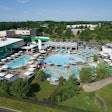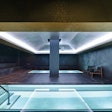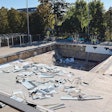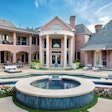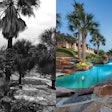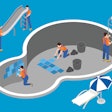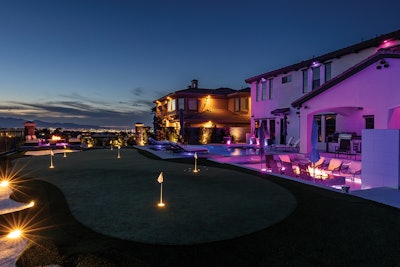
 The backyard, from the same angle, before the dramatic renovation shown above.
The backyard, from the same angle, before the dramatic renovation shown above.
Rather than pay high interest rates on a new home, many homeowners in the Las Vegas Valley are choosing to stay put and renovate their existing pools. As a result, renovation-related revenue at California Pools of Las Vegas has skyrocketed — rising from less than 5% of annual income before the pandemic to about 20% today, according to Andru Blonquist, the company’s sales manager and a designer.
One such renovation took place in Henderson, where a homeowner set out to overhaul an aging pool and make use of an additional 30 feet of adjoining property they had acquired from the Rio Secco Golf Club. The expanded space allowed for several new features, including a spa, a raised cantilever deck along the back of the pool, a raised observation patio with stunning views of the Las Vegas Strip, and a recessed seating area with built-in seating, a large fire pit and a TV.
Expanding the outdoor living space also made room for a new outdoor kitchen, while the former golf course property beyond the pool was converted into a custom putting and chipping green.
The result — completed in 2024 — is a full backyard overhaul that overcame a series of challenges, some of which began even before California Pools of Las Vegas became involved in the project.
“When the client began exploring the idea of renovating, he first reached out to a design firm based in Phoenix,” Blonquist explains. “They drew up plans for him without ever taking measurements, relying instead on aerial imagery and Google Maps. It was this grand, amazing backyard — but when we priced it out for the client, it was about $300,000 more than what he was expecting, based on what the other designer had told him.”
Blonquist has encountered this kind of situation before, though it’s not common. Outside design firms often create plans without ever seeing the space in person, leaving it up to the homeowner to find a local contractor to bring the design to life.
“Unfortunately, this design was unbuildable, because it didn’t fit the backyard dimensions or the budget,” he says. “We had to completely redesign the space to reflect actual dimensions and setbacks, and we had to try and preserve the client’s key wish list items without pricing it beyond his financial limits.”
The design process stretched on for months, as Blonquist and his team worked diligently to gather bids from various contractors to undertake different aspects of the project, such as installation of the putting and chipping green, lighting and outdoor kitchen.
In the end, the finished pool design was “probably about 50% different from the original,” Blonquist says. But the final price tag was a much more manageable $450,000 or so — with roughly $300,000 accounting for the work completed by California Pools of Las Vegas.


KEY ADDITIONS AND UPGRADES
The original pool — estimated by Blonquist to be 15 to 20 years old — was definitely dated. Old (and extremely hot) concrete pavers surrounded the pool, the plaster needed refinishing, and the in-floor system was no longer working properly.
To modernize the design without completely tearing out the existing structure, California Pools of Las Vegas reworked the entire back side of the pool to accommodate a new spa. This required an equipment and automation upgrade to support the spa’s functionality, as well as the removal of all existing pavers. In their place, the team installed a mix of natural bluestone coping — providing a striking contrast to the large-format porcelain pavers used across the main-level decking. The steps and benches in the recessed seating area were finished in silver travertine, chosen for its softer corners and cooler heat absorption.
“We raised two cantilevered decks to flank either side of the spa, cut down the two rear scalloped corners of the pool to sit about 6 inches below the waterline, and extended those corners to create true 90-degree angles at the water’s surface,” Blonquist says.
“This way, we wouldn’t have visible scallops conflicting with the new cantilevered decks. When we raised the decks up 6 inches, we also elevated the spa and designed it to have a four-side negative edge that sits flush with the newly raised deck — giving it a ‘rim- flow’ look, but at a fraction of the cost of a true rim-flow pool. This became the visual focal-point of the entire pool.”
Another less-noticeable but contemporary — and safety-focused — component was added to the bottom
of the pool: a new-generation, single “unblockable” linear drain that replaced the original two drains. The high-capacity (250 gallons per minute maximum
flow rate), low-disturbance drain from PUL Products measures 34 inches
long, making it “impossible for a child to completely cover it,” according to Blonquist. “And because of the flow rate, it doesn’t create that continuous suction that would hold somebody down.” (The drain also is flush with the plaster, so
it does not invite toe-stubbing, one of the client’s frustrations with the original pool.)
According to Blonquist, lighting — another major priority for the client — emerged as one of the project’s biggest logistical challenges. Nearly 1,000 feet of conduit was installed to support multiple lighting zones around the various seating areas and recessed steps. Some of these zones are controlled through timers and automation tied to the pool equipment, while others are integrated into the home’s lighting system.
“We focused on the more essential areas and then added lighting beneath the benches and along the edge of the fire feature,” Blonquist says, “just to accent the space and bring in some indirect lighting — but without overdoing it.”
 All before photos courtesy California Pools of Las Vegas
All before photos courtesy California Pools of Las Vegas
 Pre-renovation shots of the client's backyard and pool, estimated to be 15 to 20 years old. Under the desert sun, the pavers reached temperatures uncomfortable for bare feet.
Pre-renovation shots of the client's backyard and pool, estimated to be 15 to 20 years old. Under the desert sun, the pavers reached temperatures uncomfortable for bare feet.
‘YOU WERE GIVEN UNREALISTIC EXPECTATIONS’
Blonquist admits he wasn’t sure this project would ever come to fruition
— at least not until the client could afford the project as originally designed. Therein lies the risk of working with an off-site design firm that’s not the main contractor.
“Anytime someone tries to sell you on design services but isn’t willing to make the effort to actually come out and see your backyard, you should know two things,” Blonquist says. “One, they’re probably going to miss some of the nuances of the site. And two, they’re also likely to miss some of the nuances in what you — as the homeowner — are communicating. You want a designer who’s actually going to listen, not someone who just pushes their own vision. The goal should be to take your ideas and make them the best they can be.”
He continues, “We see this all the time on the design side of our business: A lot of people just don’t listen. The customer wants a pool, and the designer simply slaps down something based on what they’re comfortable with or have done before — instead of truly finding out what the client wants and how they plan to use the space.”
The way Blonquist navigated this particular challenge could make some public relations professionals envious.
“We had to be diplomatic about the fact that another design firm had created a beautiful pool — and we might even want to develop relationships with some of these designers, because they can refer clients, right? We also had to be careful not to come in as the bearers of bad news. The client had this great vision, this idea of what it was going to cost — it was their dream. And then you have to pour cold water on it and say, ‘You were given unrealistic expectations.’”
In the end, though, California Pools of Las Vegas managed to recalibrate those expectations — and still make everyone happy.
“We were able to include all of the most important elements the customer wanted and stay within their budget,” Blonquist says. “With a lot of back and forth — we probably had six or seven meetings in our office, looking at the design, altering things, discussing possibilities, brainstorming — we ended up with a project the homeowner is absolutely thrilled with. The fact that he’s so enthusiastic and excited about what he got in the end? That’s probably the greatest satisfaction for us.”
 The polished jewel at night. Nearly 1,000 feet of conduit was installed to support multiple lighting zones around the various seating areas and recessed steps. Some of these zones are controlled through timers and automation tied to the pool equipment, while others are integrated into the home's lighting system.
The polished jewel at night. Nearly 1,000 feet of conduit was installed to support multiple lighting zones around the various seating areas and recessed steps. Some of these zones are controlled through timers and automation tied to the pool equipment, while others are integrated into the home's lighting system.
This article first appeared in the August 2025 issue of AQUA Magazine — the top resource for retailers, builders and service pros in the pool and spa industry. Subscriptions to the print magazine are free to all industry professionals. Click here to subscribe.

























