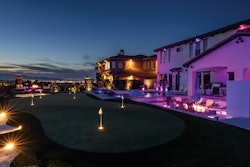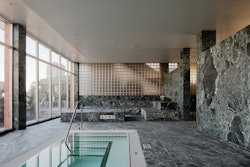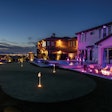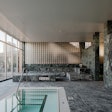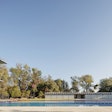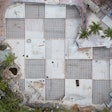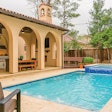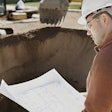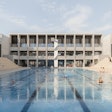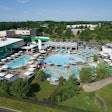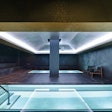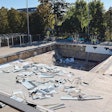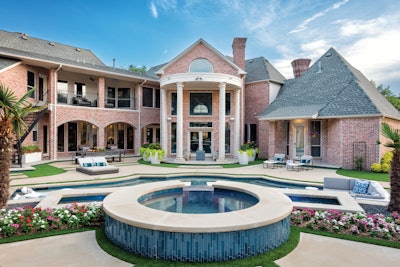
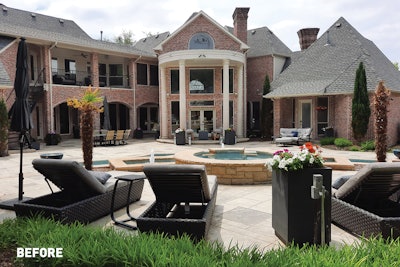 Before shot of the existing Grecian Style pool and backyard.All BEFORE photos courtesy AquaTerra Outdoors
Before shot of the existing Grecian Style pool and backyard.All BEFORE photos courtesy AquaTerra Outdoors
Renovating a swimming pool can be an even more rewarding experience than building a brand new one. That clearly was the case with a massive backyard makeover in Plano, Texas, that transformed an Eighties-era pool and spa designed for a young family into a gleaming oasis ideal for both relaxing and entertaining.
"Sometimes, as the seasons of life change for the client, they really want to redevelop their backyard space accordingly," says Tal Thevenot, founder and CEO of AquaTerra Outdoors, a Dallas-area design/build firm. "Their entertaining style has changed. It's no longer kids running around. It's more hanging out with friends and family, sunbathing, barbecuing, maybe having some beverages by the pool and relaxing. This couple has three girls and could be expecting weddings in the near future, so there might be some receptions at the house. That was something they were very focused on: When it's just Mr. and Mrs., they want to live very comfortably, yet they also want to be able to entertain large groups."
AquaTerra essentially was given carte blanche to remodel the couple's extremely symmetrical (and extremely dated) Grecian pool and spa — as well as update just about everything else in the backyard.
"The homeowners had spent a lot of time and resources renovating the entire interior of their house, which was very transitional — just a beautiful, clean palette," he says. "Ultimately, the design direction that was given to us was to match the interior of the home. From there, I just grabbed the reins, and we took everything down to the concrete shell, the cabana and dirt."
In fact, at one point, consideration was given to removing the pool and just starting over.
"In a scenario like this, you've got to look at risk versus reward, and also value," Thevenot says. "So at what point were we starting to risk damaging the existing structure, or creating future structural issues? We decided to keep the original pool structure intact, and then add on where we needed to."
Thevenot is familiar with the builder of the original pool and trusted that company's work, so he was confident the existing structure could withstand the kind of sweeping changes AquaTerra wanted to implement. They included making the pool shallower; replacing antiquated water features; updating the cabana area; adding LED pool and landscape lighting; and installing tanning ledges, synthetic turf and other elements.
It's no wonder this project won Gold in the Pool & Hot Tub Alliance's 2023 Awards of Excellence program, published by AQUA this past October.
 Vertically oriented (and quite beautiful) tilework enhances the natural effect of falling water from these spillways emptying into the main pool. (After)
Vertically oriented (and quite beautiful) tilework enhances the natural effect of falling water from these spillways emptying into the main pool. (After)
 A particularly exquisite design combo is the use of flame juxtaposed with flame-like outcroppings of hardy yucca plants. (After)
A particularly exquisite design combo is the use of flame juxtaposed with flame-like outcroppings of hardy yucca plants. (After)
DRIVING THE DESIGN
Let's begin with the pool itself, which was deep enough for a diving board on one end with a long set of stairs on the other. The pool was framed on three sides by vast expanses of concrete and by an elevated spa on the fourth side. Between the spa and the pool was a small water feature with bubble fountains and spillways that fed from the spa into the water feature and from the water feature into the pool. Beyond the spa was a sparse lounge area flanked by aging planters, and off to the side stood an underutilized cabana.
One major element of this project involved altering the pool depth from 8.6 feet at the deepest to a more uniform depth ranging from 3 feet to 5 and 1/3 feet. Where the diving board and stairs once were now stretch inviting ledges on which rest partially submerged tanning beds at one end and a sectional lounger at the other.
Contemporary stainless steel scuppers replaced the terraced spillways, and the lounge area beyond the spa was upgraded with synthetic turf joints that separate the pads of concrete and define circulation paths that accent the entire area (more on that later). The cabana was updated, and new trees, plants and flowers now combine to add dynamic vibrancy to a backyard that had gone stale.
"As a professional landscape architecture firm, our clients are coming to us not only for our experience and quality, but also our creativity," Thevenot says. "We use a design questionnaire, and then we sit down with the client and really try to spend a lot of time understanding the family and how they want to live, relax and play in their outdoor environment. Most people really want to see what we can create, and as a creative firm, that's where we shine — having creative freedom and not being restricted. We're probably not the best fit if somebody else wants to drive the design."
With AquaTerra clearly in the driver's seat for designing this project (the price tag, according to Thevenot, was in the range of half-a-million dollars), the homeowners could sit back and enjoy watching their backyard's contemporary evolution.
Early on, the company shared with the client three-dimensional renderings of its vision for the project — plans that Thevenot says needed minimal revising during the design process. The minor tweaks that were made, he adds, improved functionality and didn't significantly alter the overall concept.
One of the most visually arresting elements of this project is the innovative incorporation of synthetic turf into the yard. That surface has emerged as a popular substitute for natural grass in states like Texas, where droughts are frequent and lawn irrigation can be too costly or even restricted. AquaTerra applied this project's turf strategically.
Transforming all that concrete space was a challenge, "because the scale wasn't appropriate," according to Thevenot. "How do you use all of it? You can put a dining table and chairs here, but what do you do with the rest of the 15-by-25-feet of concrete?"
The solution? Install narrow, symmetrical turf joints, which separate the concrete into aesthetically manageable elements while also outlining the pool and demarcating deck areas. The deep green color provides compelling accents to the grays and blues.
"We separated the pads of concrete and defined spaces for function and circulation adjacent to it," Thevenot says. "I think we did a good job with making sense of what essentially was kind of an awkward shape and space."
 Before
Before
 After
After
'RENOVATION CLIENTS REACT DIFFERENTLY'
As with most pool renovation projects, this one was limited by existing structures and the client's budget — although it was a big one. Complex renovation projects inherently can be more challenging than new construction, because the uncertainties involved are so much greater. You don't know what kind of plumbing and hydraulics issues you might encounter, for example, or how sound the pool's original underground infrastructure might be.
For the Plano project, some of the pool's original gunite thickness was not consistent throughout, and areas of exposed rebar had rusted and needed repairs. But surprises like those are easy to anticipate, and AquaTerra's crews overcame them quickly.
"The first five years of my career, I didn't touch a renovation project, other than maybe a retiling or plastering job — certainly not changing the infrastructure," Thevenot says. "And then over the years, as trends and the market changed, we saw people just investing so much more money in their backyards. That changed the opportunities for larger renovations, and it's just been a slow and methodical process of getting into larger renovation projects as we've grown as a company in our experience and knowledge."
Today, AquaTerra's business is split between 80% new construction and 20% renovation work. And Thevenot still abides by the old adage of "don't bite off more than you can chew" — or at least make sure you have professional partnerships that can assist when you hit snags.
"We all have different design styles, right?" Thevenot says. "I've worked with designers locally that I call very 'pool-centric,' meaning their pools are just way over the top, whereas we tend to be more minimalist. This one is probably not as minimalist as most of our projects. There is a lot more going on. But what it really came down to was maximizing the existing structure and then maximizing the function of spaces — from the in-water chairs to the cabana to the sitting areas around the pool."
That ideal marriage of form and function is what elevates renovation projects like this one to such a high level, making them gratifying to everyone involved.
"With new construction, the house is new, bright and shiny," Thevenot says, "and everything is expected to be perfect. But when you take something that's so dated, worn and drab, and you make it shiny like this — especially when the client has lived with what they had for such a long period of time — it's a rewarding process."
 Aerial shot of the spillover spa, deck and plantings. The unique geometry of the design was enhanced by the use of color in the tile, coping and landscaping. (After)
Aerial shot of the spillover spa, deck and plantings. The unique geometry of the design was enhanced by the use of color in the tile, coping and landscaping. (After)



























