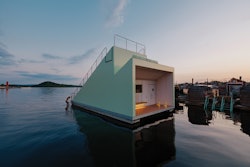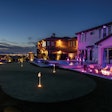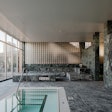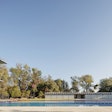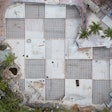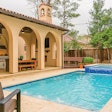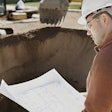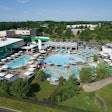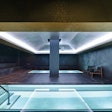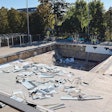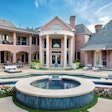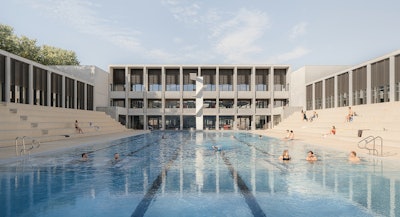
This historic swimming pool just underwent an extensive renovation to honor current needs and updated expectations. The Gerland swimming pool originally began construction in 1912 by Tony Garnier, acclaimed local French architect. It was placed within the Matmut Stadium de Gerland — a rugby complex — in Lyon, France. Ninety years later, limited space and outdated facilities proposed a large challenge for the surrounding community.
With the intention of respecting the historical significance of the building and its heritage status, Lyon-based architecture studio 4_32 architecte set out to update the building and complete the otherwise unfinished work that had begun at the hand of Garnier.
Now known as the Gerland Aquatic and Sports Center, the facility offers spaces for training, wellness and fitness. These spaces are open to the public, school students and Lyon's professional rugby team, Lyon Olympique Universitaire (LOU Rugby). However, in the modernity of its renovation lies the memory of the building's roots.
"The site as a whole relies on the fundamentals envisioned in 1913, primarily the staging of the monumental entrance to the Gerland Stadium, known as the Allée des Lions," the architects shared in a statement to ArchDaily. "The project focuses on enhancing this entrance along with the existing pool, bleachers and diving platform."
 Stade de Gerland, circa 1932.
Stade de Gerland, circa 1932.
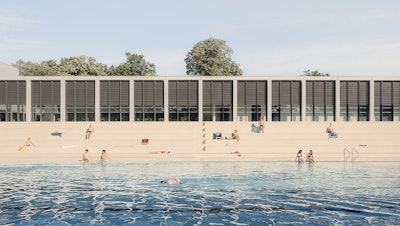
New buildings were constructed to surround the swimming spaces, creating the ideal setting for the existing pool. The design is meant to avoid ridding the site of its origins, but rather preserve them, by letting them be memorialized as relics of the 20th century — the crushed concrete foundations of the former "Athletes' quarter," for instance.
"The use of concrete references Garnier, a pioneer in its application," the architects said. "The project's architecture adheres to the principles of concrete porticoes, outlining a regular grid on the two primary facades. Monumental exposed concrete porticoes define the entrance to the stadium on Allée des Lions, which refers to the neoclassical style of the original project."
When all is said and done, the project is a testament to the ability to present a "unified architectural composition" that seamlessly integrates past and present. The architects call it a tribute to the building and all of its features: portico architecture and the exposed concrete most clearly.
It's clear that the project itself was about restoration and exploring how a historical site can be updated for the times while simultaneously retaining its integrity. While the architects gave the site a modern flare, they did not ignore its history. The charm of Garnier's original work remains at the heart of the renovation, illustrating the possibilities for contemporary architecture to intertwine with that of centuries past.
This article first appeared in the January 2025 issue of AQUA Magazine — the top resource for retailers, builders and service pros in the pool and spa industry. Subscriptions to the print magazine are free to all industry professionals. Click here to subscribe.



























