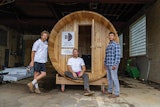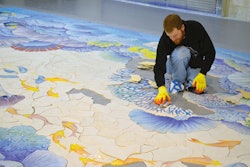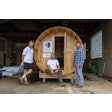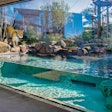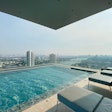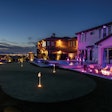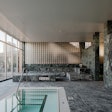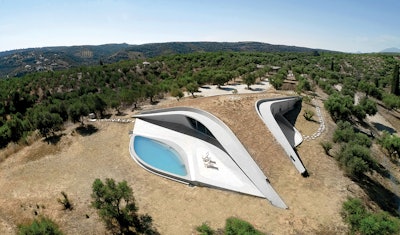
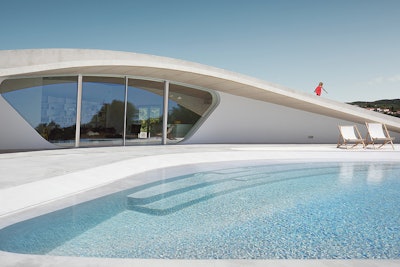
Overlooking an olive grove in the southern Peloponnese peninsula of Greece, a domed home known as Villa Ypsilon was built by LASSA architects Theo Sarantoglou Lalis and Dora Sweijd.
The house is located on the top of a hill, so it comes with breathtaking views of the agricultural land, mountains and coastline surrounding it. "The height of the house is limited to the tip of the olive trees to enable its integration with the surrounding landscape," says Lalis.
The summer residence has a Ypsilon- shaped green roof, hence the name, acting as an accessible extension of the terrain. The roof's branching pathways create three separate courtyards, great for walking and further enjoying the views. The three-pronged, concrete shell forming the roof also frames three, ground-level courtyards. One holds a showstopping, eye-shaped swimming pool and sun deck, another hosts a gravel patio and the last one incorporates a sunken seating area.

"The design of the concrete shell and the courtyards' orientation is such that it produces shadows at specific times of the day," says Lalis and Sweijd, in an interview with Dezeen. They went on to further explain how the western courtyard was designed for mornings, the east for sitting in the afternoons, and the south from late afternoon onwards.
"We are interested in the idea of form integration," continues the architects. "That is, that form can be the result of overlapping and precise design decisions. In this case, the vaulting concrete shell is structural, its bisecting axes frame specific views, its sloping [form] makes it walkable and its extent is a result of environmental optimisation."
The interior space is organized into two main parts. First, there's a more private area, containing three bedrooms and two bathrooms with views towards the east. Second, there's a more common area consisting of the kitchen and living room, southern views and access to all three courtyards.

The formation of the concrete shell, combined with the planted roof and cross-ventilation strategy, eliminated the typical need for a mechanical cooling system. A construction strategy calling for off-site prefabrication and self-assembly was required due to the project's remote location, limited budget and non-standard geometry. However, this allowed the LASSA team to reduce the construction time to seven months without compromising the quality of the home.
"We decided to buy a CNC machine that allowed for extensive prototyping and the production of non-standard elements," says Lalis. "This included the concrete shell formwork, the livingroom lost formwork/acoustic ceiling, custom window frames, interior furniture and partition systems as well as landscape and pool formers."
This approach favored the use of locally sourced materials like concrete, terrazzo and marble, while limiting the use of commercial, off-the-shelf products.
This article first appeared in the March 2023 issue of AQUA Magazine — the top resource for retailers, builders and service pros in the pool and spa industry. Subscriptions to the print magazine are free to all industry professionals. Click here to subscribe.





















