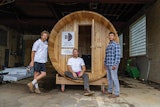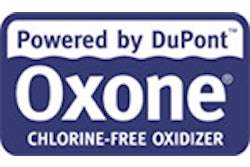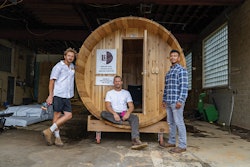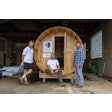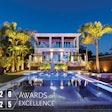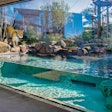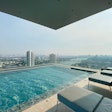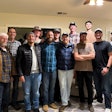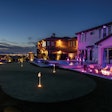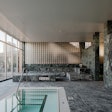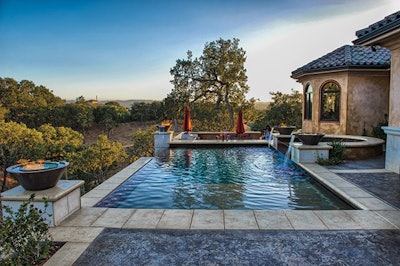
Sometimes it pays to take a chance, especially if you have an informed perspective about the potential risks and benefits. That was certainly the case when we purchased and rebranded Barefoot Pools back in 2010.
Because we come from a background of high-end landscaping as well as general engineering and public works projects, we had a strong sense of what we were getting into when we decided to buy the company. We were confident in our own skill sets as well as the untapped potential of the market.
When we bought Barefoot, we wanted to shift the focus from mid-level swimming pools to upper-end outdoor environments with attention to detail, quality of workmanship and customer satisfaction being of utmost importance.
Back then, the economy was in the very early stages of recovery. To some, starting a new venture at that time might have seemed risky. Fortunately, we had two large residential projects in the works, so we were able to take over the company with business already in hand. We also had a clear idea of where wanted to focus the business, all based on the nature of the local market.
We re-established the operation, expanding the name to Barefoot Pools & Custom Landscapes, a name that reflects our desire to create entire exterior environments that include pools as part of comprehensive landscape designs, all with top-notch customer service.
In addition to custom pools, we create stone walls, decks, outdoor kitchens and dining areas, fire features, shade structures, landscape lighting and complete planting schemes. The idea is that our clients come to us for their entire exterior environment where everything is carefully integrated to create settings that harmonize with the home’s architecture as well as the scenery.
COASTAL ROLLING HILLS
Based in Paso Robles, Calif., we serve a large market that includes all of San Luis Obispo County and into the Salinas Valley to the north, all part of an area known as California’s Central Coast. It’s a region known for small communities, beautiful coastline, agriculture and especially its burgeoning wine industry.
The region features scores of custom homes scattered through beautiful rolling hills and vineyards. It’s an area where many residents put down roots and plan on staying through their retirement years. In fact, some of the projects we’ve done are second homes for the time being, but will become the owners’ primary residence after they retire.
This is an area where the luxurious lifestyle of wine tasting, fine dining and entertaining dominates the local culture. It’s a market tailor-made for a company like ours that focuses developing exterior environments made for fun and relaxation.
During the recession we saw a number of companies change their focus from construction to maintenance out of necessity. We went in the exact opposite direction doing only design and construction, leaving the service business to others. Now, nearly three years since we purchased the company, the strategy has proven successful. We’ve done a number of terrific projects and worked for some truly wonderful clients who by and large are willing to let us stretch our creative muscles as we develop comprehensive outdoor designs.
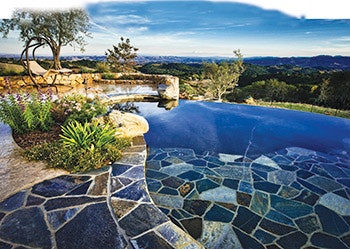


One of the biggest adjustments we made involved the swimming pools facet of the business. Frankly, we were never interested in building pools because they always seemed more hassle than they were worth. When we took over the business, we had to come up to speed on pool design and construction in a hurry. As a result, we’ve gained a much greater appreciation for pools and waterfeatures and now enjoy working on them.
In addition to our pool license, were licensed for concrete, landscaping and also hold the general engineering A license. Although taking on a new business during a recession may have seemed a risky move, there was no one else in this region focusing on upper-end work that encompasses the entire landscape. Seeing that large void in the market, we were confident the move was well advised. As it turns out, we were right!
A CAPE COD CABIN
Although a majority of homes in this region can loosely be considered either Tuscan or French Provincial, this home has more of a Cape Cod style. The home was built by a local custom homebuilder, Ormonde Construction, an outstanding firm we’ve worked with on a number of projects. It’s always nice to work on projects where the home is under construction because of the convenience of coordinating construction phases without disrupting the homeowners’ lives.
The centerpiece of the landscape is a 55-foot-long vanishing edge pool. The design features undulating lines that harmonize with the gently rolling hills and vineyards that surround the property. We made extensive use of natural flagstone on the coping, in the beach entry and on the pool steps and benches. The material on the coping is known as High Desert stone. We used that material mixed with quartzite on the beach entry. The waterline tile is also High Desert stone, which we cut on site.
The raised circular spa (above) also features stone coping and stepping pads placed amongst a surrounding planting bed. The use of stone is also picked up in the Rumford Fireplace, which we built using only a rough sketch. We also made extensive use of granite boulders on the masonry walls and planters.
The concrete deck is finished with a seamless stamp and subtle color relief.
The project also includes a couple of interesting waterfeatures including a bubbling boulder surrounded by cobble and a faux well waterfall, with water pouring out of a bucket. The well was an add-on that we included as a thank you to the clients.
The bubbling boulder is placed over a basin and grate that’s hidden by the stone. We include this type of feature in many of our projects as a subtle visual element and to add the sound of moving water to the setting.
AN ENTERTAINING SETTING
The clients for this project are really fun people, love to entertain and wanted an outdoor setting designed for large and small gatherings.
This project was challenging from a technical standpoint because of the property’s steep slope that falls away from the back of the house. We did extensive grading, cutting the slope down to a flat shelf approximately 20 feet down, and then raising it back up with slurry. The pool and dining area structure is based on a massive eight-foot-deep key.
This was an instance where our background in civil engineering came into play. Any time you’re dealing with this type of construction, it’s absolutely critical to have soils reports and engineering based on the geological conditions. (See “Understanding Soils,” on pg. 36, for more information on this topic.) Regardless, we have soils reports for all of our projects.
There are a number of details in this project that show off our skill in concrete work. A prime example is the coping, which is made of poured-in-place concrete and treated with an acid stain. We also played with the vertical transitions in places like the steps that lead from the sunken barbecue area up to the main deck.
The pool is finished in Pebble Tec with glass tile details on the waterline and vanishing edge.
The project features interesting fire and water features manufactured by Bobe’. They’re pricey, but really add some visual pizzazz to the setting.
The putting green located below the pool area is covered with synthetic turf, which is delightfully believable. It also is virtually maintenance free and helps reduce water consumption, which is a major issue in this region. (Our planting plans typically include indigenous and otherwise drought-tolerant species.)
This project also highlights our lighting treatments.
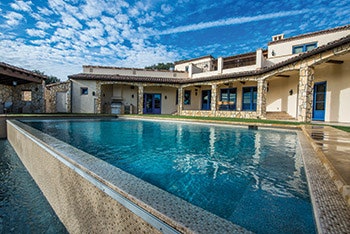

We used Jandy’s LED lights in the pool; the landscape lighting is also controlled by the Jandy Aqualink system. The system enables us to set up the lighting in zones the homeowners can turn on and off using their smartphones or tablets.
The landscape lighting adds a wonderful dimension to the work. In fact, the landscapes arguably look their best when the sun goes down. The lighting enables us to create focal points that pull your eye through the space, creating a rich, layered effect.
LIVING THE DREAM
The clients for this project (above) traveled to France to study architectural details that were later infused into this home.
Appropriately, our work was largely inspired by the home’s French Provincial architecture, which provided a number of rich design cues and details we were able to project into the landscape. Chief among those elements was the home’s stone siding that defined much of the textures and color palette we used throughout the setting.
The design here was all about capturing a sense of luxury and romanticism. It includes a number of elements including the large rectilinear vanishing edge swimming pool with beautiful stone and tile details, outdoor dining and lounging areas, a traditional courtyard-style fountain, multiple stonewalls and pathways, decks using stone pavers and a collection of lovely destinations oriented to take in the amazing surrounding views.
The plantings include fields of lavender, rosemary and mature trees that give the landscape the subtle charm and ambiance of the French countryside.




















