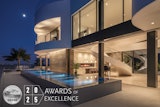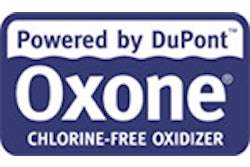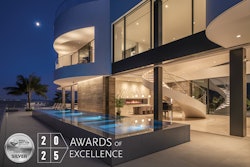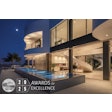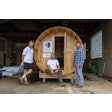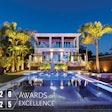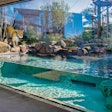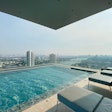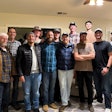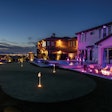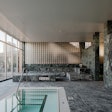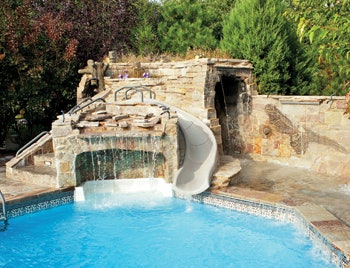
Working with both vinyl and gunite projects, industry veteran Dan Lenz, vice president of Chicago-area construction and service firm All Seasons Pools & Spas, has seen the work evolve from simple pools to comprehensive backyard resorts. The project pictured here is one where a vinyl-liner pool was the centerpiece of a complex and finely detailed environment for an active, young family – all made for big-time fun and enjoyment in an unusually tight space
This project is unique for a couple of big reasons: First, the sheer number of features makes this one of the most full backyards we’ve done and second, the shape of the yard is unusual and created some significant challenges in terms of making it all fit and still work visually. It was challenging in terms of access and as we went along, the project evolved as the clients decided they wanted more and more in their oddly shaped space.
Here at All Seasons Pools & Spas, (Orland Park, Ill.) we install both vinyl and gunite pools and feel we have the best of both worlds. Working in both genres enables us to meet a wide range of customer preferences across an equally broad spectrum of budgets. We always strive to deliver a quality product and never lose sight of the fact that our clients are seeking their own slice of the good life, all of which is why a project of this complexity and scope is so much fun.
This project was certainly one of the more elaborate projects we’ve done — concrete or vinyl — and one that stands as an example of how vinyl pools are no longer strictly confined to the package pool category.
In every sense of the word, this project was purely custom.
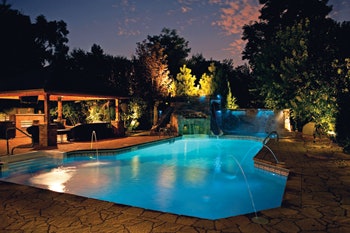


Photos courtesy of All Seasons Pools & Spas
CREATIVE COLLABORATIONS
Working with these clients was a wonderfully dynamic process where one thing led to another and by the time it was finished, we had created a space with a range of interesting features. For example, the clients have kids and wanted a sand play area. But as we were building it, they said it wasn’t deep enough; they wanted the kids to be able to bury each other up to their necks — apparently one of their favorite activities when the family vacations in Florida.
So we went back and made the sand 3-feet deep.
While that was going on, it dawned on me these kids and their friends were going to be covered in sand, which could create a maintenance nightmare. With that in mind, we built a cedar arbor with a rainfall feature right by the sandbox, all so the kids could conveniently rinse off, almost without having to think about it.
And that was how it went for a number of elements; an idea would come up, we’d discuss it and most of the time, the clients went along for the ride. They trusted our judgment and gave us tremendous creative freedom.
Another example involved the play structure at the far end of the pool. First the clients wanted a love seat at one end. Then they wanted a slide, but they didn’t want a freestanding slide that just stood there, creating an eyesore. That led to the concept of the slide wrapping around a waterfall structure over the loveseat, which meant we would now be designing and installing a big rock structure of some kind on one end of the pool.
Also, we had serious issues with where to put the pool equipment in the limited space. There was really nowhere to go with it. We wound up placing it about eight feet away from the deep end of the pool because that was really the only unused space large enough.
At first we thought we could conceal it with some plantings, but as the project grew, we had to add pumps and increase the size of the equipment pad, which required a more substantial effort to conceal — the creation of a large wall flanking the rock structure. This wall created a visual backdrop for the entire scene, which, in turn, led to the concept of a tunnel area and a shallow water pool between the wall and the swimming pool. So by way of simply trying to hide the equipment, a whole new facet of the project sprang to life.
Other features include a large outdoor living space, a circular leaping jet splash pad and a ladder ball court for the kids, a range of masonry/decorative concrete touches, elaborate lighting in and out of the pool and laminar jets. There was no spa on the project. (The plan is that after the kids outgrow the sand box, we might come back and locate a spa in that space. Who knows where that might lead.)
A TIGHT FIT
One of the major challenges we faced was the shape of the yard itself. The property is located at the end of a cul-de-sac, which you usually would associate with a pie-shaped parcel. In this case, the wide part of the “pie” is sliced off at an angle, creating an almost triangular backyard that that narrows as you move towards the back.
Even without all the tangential features, at the start there was a valid question as to whether or not you could even build a pool in the space. The clients wanted a large shallow end, but also wanted least some deep water, and we knew they were looking for an outdoor livingroom with enough deck area to accommodate large parties. Making all of that work together was puzzling to say the least.
We looked at several different layouts for the pool’s footprint including various versions of an L or lazy L, and we considered a free-form lagoon shape as well. We wound up going with a modified T shape that, when viewed from the house, provides a broad shallow area in the foreground that transitions to a much narrower deep area on the far side in front of the waterfall. To some extent, the pool echoes the shape of the yard. And it’s substantial in size — 40 feet long, 16 feet wide in the deep end and 26 feet wide in the shallow end. It’s 8 feet deep in the deep end and 3-feet, 2 inches deep in the shallows.
In terms of construction, the pool walls were set up with Latham’s Pacific line of polymer panels, a product we’ve been using for over 30 years. I’m personally a fan of the polymer material because when you go back and replace liners (we replace approximately 100 liners each year, both on projects we’ve built and those installed by other firms) you don’t have to deal with rust and corrosion issues you commonly find with steel panels.
The steps and lounge are also from Latham’s Pacific products. They’re made of a material known as thermal plastic, which we’ve found to be far more durable and forgiving than fiberglass products.
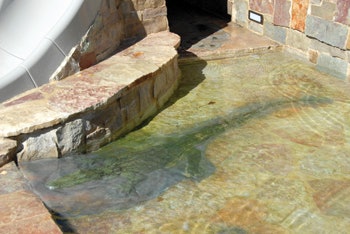
THE PLAY STRUCTURE
As mentioned above, the slide/waterfall/cave/lounge structure is a prime example of the in-process design that defined this project. As we considered the design, it was clear that if we didn’t proceed with care from an aesthetics standpoint, we could easily create a visual monstrosity.
One of the features we commonly see these days throughout the entire pool and spa industry are grotto or waterfall structures made of artificial rock, typically located on one end of a pool with no visual reference to anything else in the setting. The rocks don’t look real and even if they did, they appear as though they’ve just been randomly dumped there. It’s a horrible look and one I think we all should try to avoid.
That’s why we tried something very different in this setting — we deliberately didn’t try to make it look “natural.” The structure is made of gunite all dressed up in a beautiful local stone called Chilton, which is used in many architectural applications. The clients’ tastes and the décor of their home runs toward modernist styling, so the idea here was to create a structure with a similarly geometric, contemporary feel. In other words, it looks man-made entirely by design.
It’s a structure that is both fun and functional. Not only does it contain the aforementioned lounging area and waterslide, it has a dry cave area, a complex waterfall, steps to the waterslide, planting pockets and lighting — all packed into a surprisingly tight area.
The coloring of the Chilton stone also served as a visual cue for the entire color palette. The deck, for example, is finished with pavers manufactured by Belgard. It’s a product that boasts extremely natural-looking shape, texture and coloration. We do a great deal of work with natural flagstone and although no man-made product can completely mimic nature, this material comes extremely close and gives us a much more uniform dimension, which eases installation. It has a far more comfortable feel than many natural stone surfaces, and it relieves the need for sealing and resealing – all of which made sense to the clients.
It also blended nicely with the brick coping we selected. Together, the pavers, coping, Chilton stone and the cedar used in the roof structure of the outdoor entertaining structure all create a wonderfully warm set of earth tones including varying shades of rusts, browns, dark grays, and hints of burgundy – all of which blends nicely with the lush greenery of the mature trees that border the property.
Speaking of the roof structure of the entertaining space, the clients initially wanted white Romanesque or Grecian columns. After a few discussions during which we hinted at better choices, they gave us the benefit of the doubt and went with the warm cedar and rough-sawn material. The result is a structure in which the stark geometry is softened by the warm colors.
ON THE PAD
Interestingly, the laminar jets that arc into the pool were the one and only holdover from the clients’ original idea that the backyard be something akin to a Roman bath style, which really would not have harmonized with their home or the overall setting. They had seen the jets in our showroom and really wanted to go with the detail as a way to add a sense of luxury and visual interest in the setting. We wound up using five jets from Pentair mounted and concealed in the deck.
The laminar streams are lit with LED lighting and equipped with a thumper mechanism that slightly jars the stream as a way to make the light shift inside the stream and become more visible. They also have set screws that can be adjusted to score the flow of water, creating interesting interplay with the light.
Adjacent to the shallow end we placed a splash pad we fabricated using components from A&A manufacturing, which has created package designs for these types of features. We augmented the system with Jandy jets as well; there are a total of 12 jets in the system that can be controlled using diverter valves. The system does not use solenoid valves, which are common to fully programmable splash pads.
We were aware that solenoid valves tend to drop out and we didn’t want to create a maintenance problem down the line, especially given the amount of use the backyard gets. (It’s not unusual for the clients to have 50 people in their yard during summer weekends.) The system we have uses a water valve that spins a turbine, which spins a gear set which in turn opens up different ports in the valve to send the water to different zones and vary the flow. That way, the “behavior” of the pad is not static.
The pad is 14 feet across, covered in a rubber composite material often found in playgrounds and theme parks. We matched the color to the surrounding deck mixing one thirds tan, burnt red and charcoal. The whole pad is pitched toward the center where water is collected in a drain and flows back to the swimming pool. That way, we didn’t have to deal with treating a separate and small body of water.
The water treatment for the pool is handled by a Pentair salt system. Because the clients entertain so frequently, the saltwater concept made sense so that we could maintain a constant chlorine residual. We service the pool and keep an eye on the water balance, so we don’t experience any of the issues associated with saltwater chlorination and the water quality has been truly superior.
We also use Pentair cartridge filers, which we’ve found extremely effective in high-bather load situations.
FUN AT HOME
One of the most gratifying aspects of this project is simply knowing how much the clients are enjoying their personalized version of a backyard paradise. Most every weekend in the summer they host gala parties for both kids and adults, whether it’s the one of the kids’ soccer teams or neighbors they invite over.
It’s a space that demonstrates how much fun a backyard can be with all its bells and whistles, but ultimately it’s the people who enjoy the setting that really makes it come to life. For our part, it’s a wonderful example of what you can achieve when you’re allowed to be creative as you dream on the clients’ behalf.
We’re very proud of this project and only hope that we find our way into more of these situations where fun and creativity drive the process.
Comments or thoughts on this article? Please e-mail [email protected].
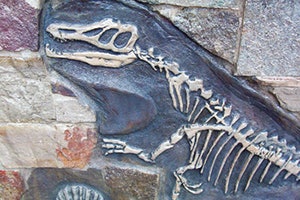

Fossilized Formation
One of the fun elements that came about during the development of this project involved the use of faux fossils in and around the play structure. While building the cave that wraps around the structure, we decided it would be fun to include some fossils and animal tracks.
Again, one thing led to another and by the time it was finished we had installed a number of fossils using the Fossil Crete system, including an alligator and a large dinosaur skeleton on the back wall, which was originally meant to simply conceal the equipment pad, but now functions as a dramatic visual focal point courtesy of the skeletal figure that now looms over the pool.
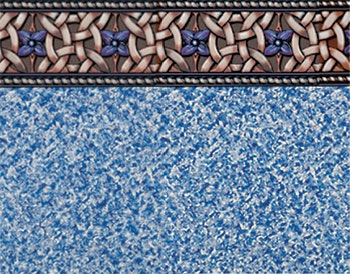
Vinyl Analysis
There was a time not that long ago when a project of this complexity would have been extremely unusual for a vinyl-liner pool. These days, the ability to make custom liners to fit virtually any pool shape has elevated vinyl beyond its prior status as a package pool concept. It’s a game-changing development due almost entirely to the advent of computerized design and the convenience of email, which facilitates the rapid exchange of information required to accelerate the process.
This project is a perfect example of all of that.
This was not a situation where the clients opted for vinyl as a cost-saving measure, not by any means, but instead it was purely because they preferred the tactile feel of vinyl to plaster. They have a gunite pool at their home in Florida and one of the first things they told us was they didn’t like the rough feel of the material and the maintenance hassles associated with algae taking hold in the porous plaster surface, not to mention issues with mineral staining and scale. By contrast they really liked the soft feel of vinyl and the ease of maintenance.
The liner was manufactured by Plastimayd, which now makes liners to fit any shape you can imagine. The pattern is called Celtic Garden, which we chose because the waterline “tile” detail picked up reds and browns and would blend nicely with the coping and deck materials.
Plastimayd produces some of its liners in an upgraded material that they claim lasts for 20 years. I offered that to the clients as a value-added upgrade but they declined. As is, this liner is supposed to last 10 years and their feeling was that when the time comes, they’d probably want to change it anyway to have a fresh look.
One thing we’ve found over the years is that liners don’t like to fit into tight corners — they tend to bridge or wrinkle. That’s why in this pool and whenever possible with liner pools, we don’t build any 90-degree corners. The diagonals help relieve the stresses that can occur with square corners and possibly shorten the life of the liner.
(We do the same thing in our gunite pools as well, for much the same reason. Even in our rectangular pools, we build 2-foot radius corners.)
The idea is to create a structure where the vinyl is relaxed with no undue stresses. We also protect the liner by using a base of Pool-Krete, which is basically a mixture of Portland Cement and vermiculite. It’s very smooth so when the liner moves – and they always move for any number of reasons – there’s no grit that could create wear.
It’s an added expense, but worth it as a preventive measure against wear and tear.




















