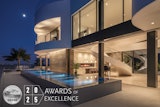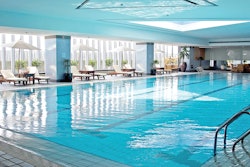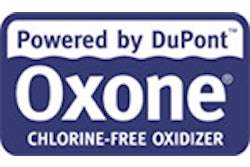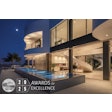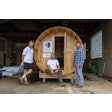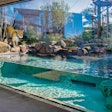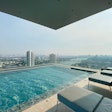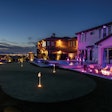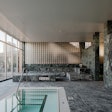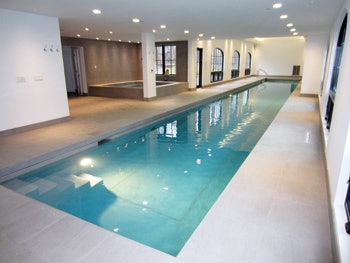
Indoor pool specialist Kevin Ruddy of Omega Pool Systems has placed swimming pools in scores of extremely upscale homes for clients in cold climes that want year-round use. The project featured here, he explains, was no exception, built for lap swimming with an unusually austere aesthetic design scheme for homeowners devoted to family fitness.
I've always believed it's extremely important to do everything you can to leave clients satisfied and happy. That's true for all types of aquatic environments and especially so for those who invest in an indoor swimming pool environment. These projects can be some of the most expensive and complex residential pools and their functionality has a huge impact on both operating cost and comfort inside the home.
In other words, these projects are not for beginners. They require close coordination with other trades, oftentimes are installed in extremely tight spaces, and you have to understand how to work with dehumidification and air-handling systems and vapor barriers. This project involved all of those elements and then some.
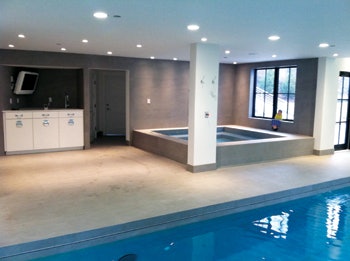
We became involved because we had built another pool for the wife's father about a dozen years ago. He was thrilled with that pool and when it came time to bring in an indoor aquatics specialist the couple advised their architect to turn to our firm for help.
The architect had never worked with an indoor pool before and our role was to design the pool and spa, specify the equipment, oversee construction and consult on a variety of issues including dehumidification, vapor barriers and interior finish materials.
For Fitness Sake
The home is located in northern New Jersey in an affluent community typical of these types of projects. It was built about 50 to 60 years ago in a style that suggests a stucco Colonial. The pool area was an addition to the existing house, which was undergoing an overall renovation.
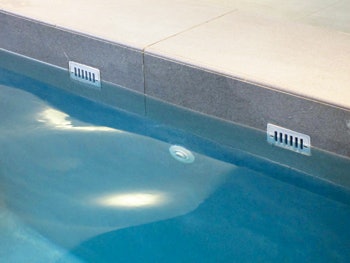
The entire interior was gutted and updated and they added a new wing to house the pool and spa, as well as a fully equipped gym, complete with showers and an entertainment area. From the start, the clients let everyone know that this part of the remodel was all about health and fitness for their entire family.
That's not unusual, but in most situations people who go to the extreme expense of installing a custom indoor pool are also interested in making bold stylistic statements with their spaces. The design here is certainly appealing in a simplistic way. It's very spare in aesthetic touches with clean, crisp lines; that's not to say it's done cheaply by any means.
The pool area measures 100 by 20 feet and includes extremely tasteful window and sliding glass door treatments, columns and recessed ceiling lighting. The color palette is mostly soft earth tones with a slight green tint. The ceiling is slightly vaulted ranging 12 to 14 feet in height.
There were issues with local building codes that restrict how much space homes can occupy relative to the size of the lot. In this case, the clients pushed the size of the additions to the limit of the allowable footprint, which meant that there was a need for judicious use of space. As an example, the pool abuts a wall on one side for half its length and on the other, there's a narrow 2-foot band of decking.
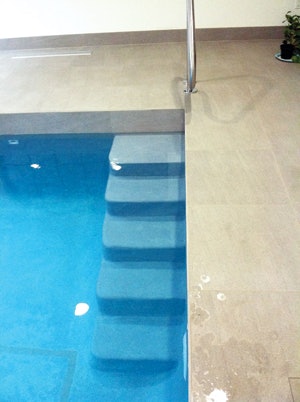
Heavy Handling
We always insist on soils reports and structural engineering based on the conditions. Doing so is crucial, I believe, for all types of swimming pool construction, but when it comes to indoor pool areas, structural problems can result in nightmarish scenarios down the line because the fix most likely involves tearing apart and rebuilding large portions of the house itself.
In this case, the soils report was worth every penny. We discovered that right where the addition was being built the ground was filled with trash and waste from the home's original construction. All of that had to be dug up and hauled away and replaced with compacted fill. We also determined the pool needed a massive foundation that extended below the pool's depth.
That in turn resulted in a scheme where the pool was encased in a massive poured-in-place box. The box was lined with two-inch-thick foam panels, against which the pool was later shot, a technique often used in above-grade construction. We also upsized the pool walls to 10 inches thick to accommodate the weight of the decks.
After we shot the pool shell we waterproofed it using Aquron penetrating spray. With indoor pools, it's especially important to avoid leaks because you don't want water damaging adjoining structures.
The pool measures 10 by 75 feet, 4-feet deep on the shallow end and 8 feet on the deep end. It has a step/bench configuration that descends down the side of the pool, rather than taking up space on one end. (The detail was inspired by Frank Lloyd Wright's pool at Fallingwater.)
The edge treatment for the pool is somewhat unusual in that the waterline tile wraps around the edge using quarter rounds and then continues over the deck area, meaning there's no coping or cantilevered deck. The tiles are all four-inch and two-inch square ceramic, in a very soft cream, light beige color. The track for the cover is recessed in the tile just above the waterline.
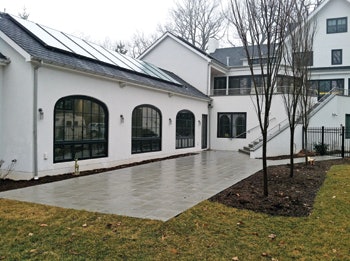
The pool's interior is finished with Pebble Fina from Pebble Technologies. A discreet rectangular tile lane marker is installed in the pool floor.
Fine Appointments
Although austere, this project does not lack for luxury. The all-tile spa is a prime example. It measures 8 by 8 feet, and is designed to accommodate five to six people. It is raised 18 inches above grade to create a seating area around its sides, a perfect place to sit and look over the pool, or talk to someone lounging in the spa. The same floor tile wraps the raised spa wall and extends over the edge. It's fitted with multiple tracks of jets in the back, benches and at calf level.
The spa is physically separate from the pool, five feet away, but does function hydraulically like a pool/spa combination. Rather than water flowing over a weir into the pool, there's a small gutter detail in the spa that conveys water from the spa into the pool through hidden plumbing beneath the deck.
The cover (manufactured by Cover Pools) is housed in a vault that is covered in a tray where the deck tile is mounted. When the cover is retracted it is completely hidden from view. The beige cover was selected to match the deck and overall color scheme.
Up on the roof, there's a solar heating system used for the pool and spa as well as a radiant floor heat system. The circulation is tied to a supplemental boiler that kicks in when there's a need for hot water.
The dehumidification system is manufactured by PoolPak and only activates when the cover is retracted. All of the ducting is located in the slab, with vents sending a blanket of warm air over the glass doors and custom-arched windows. There's also a duct hidden in the ceiling plenum, which feeds vents covering a set of clerestory windows on one side of the pool.
Equipment is located in a tight space adjacent to the spa. We used cartridge filtration and variable speed drive pumps (both from Pentair Water Pool and Spa), and we used a Jandy control system. The pool is treated with saltwater chlorination.
Because the clients enjoy exercising to music, the pool has an underwater sound system married to the room's audio system.
Add it all up, and you have an indoor pool facility that is perfectly suited to the clients' need for a healthy lifestyle and years of satisfaction.
The Cover Case
Solid covers, whether manual or automatic, should be a part of every indoor pool and spa installation, with no exceptions, because they reduce evaporation and heat loss; covers on average reduce the operating cost of indoor pools by a whopping 60 to 70 percent.
Case in point, the project described in the adjoining article has a dehumidification system that is activated only when the cover is retracted, because that's the only time that evaporation is an issue. Without the cover the dehumidification system would have to run 24/7, which could result in astronomical energy costs. By radically reducing evaporation, condensation on windows and other surfaces is dramatically reduced and finish materials will last far longer as a result.
Also, the cover helps maintain pool water at an even temperature without constant heating. When you combine those savings, covers on indoor pools pay for themselves usually in a matter of months.
This is all part of why covers are a staple of indoor swimming pool work.
— K.R.
Comments or thoughts on this article? Please e-mail [email protected].




















