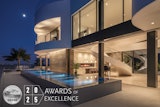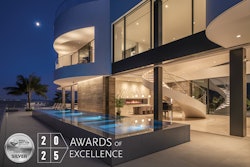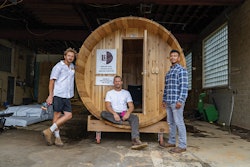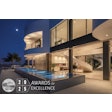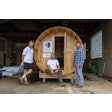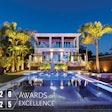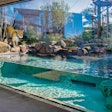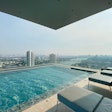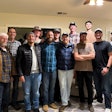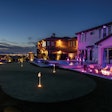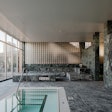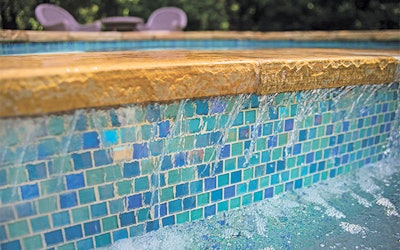
Have you ever wondered why some exterior environments are used and others go virtually ignored? Or why some backyards become huge points of pride for the homeowners while others don't?
I've come to believe the answers boil down to a simple, yet profound concept: designing with purpose.
Specifically, I've noticed that the majority of my customers (and, by association, my competitors) seem to focus on the elements contained within a design instead of what exactly those elements are supposed to achieve. You might be able to design and build beautiful spaces filled with all sorts of clever structures, attractive materials and fine details, but if the design fails to work within the site's limits while still reflecting the client's desired use — i.e. the design "purpose"—then the most aesthetically pleasing environment can still fall short.
DISCOVERING SOLUTIONS
I love to refer to something one of my favorite architectural design professors back at the University of Missouri once told me. He said, "Your clients will rarely tell you all of their problems, but they will certainly tell you their solutions."
He defined solutions as the "why" behind what we want. Why do you want a fire pit? Why do you want an outdoor kitchen? Why do you want a swimming pool? Why exactly am I here at all?
Although it is tempting for the designer to focus their conversations on the elements that are used to populate the environment, those components are meaningless unless they actually help solve the customer's "problems." A fire pit, a shade structure or even a swimming pool must first fulfill a purpose and in some way satisfy something on the customer's wish list.
The trick, of course, is to figure out what the true "problems" or wishes are. If you can do that and get them to truly open up and talk about how they want to live, enjoy and interact with the environment, something special happens: Customers become emotionally connected to their project and see themselves as active collaborators. They become invested in the idea. Suddenly, the value of what you're doing reaches far beyond the cost and the process becomes one of self-expression, imagination and joy.
CARE IN QUESTIONING
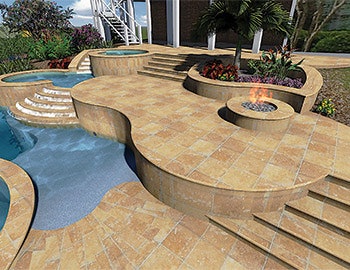 From the overall layout and fine details to the form and functionality, everything that goes into a design exists for a specific purpose that addresses clients' needs, tastes and ideas.
From the overall layout and fine details to the form and functionality, everything that goes into a design exists for a specific purpose that addresses clients' needs, tastes and ideas.
The concept sounds simple: If you ask a customer why they want what they want, you can design anything for them. Quite often, however, customers don't even really know why they want what they want. That's because they've never been asked the right questions.
Start by asking them to imagine themselves or their family using or living in the space. Then ask what that picture looks like. If someone wants a fire pit, for example, I would ask them whether they want a place to warm up on a cold night and socialize with friends and family, or if they're more interested in the visual aesthetic. Depending on the answer, we may design the fire element in a completely different way.
(Believe it or not, there are clients who don't really plan on using their yards and really just want to look at them. As designers, it's not up to us to define for the customers how they will use the space but instead to design with their desired use in mind.)
 Photo by Catherine Renken
Photo by Catherine Renken
We are currently building a project that began with the customers asking for a rectangular pool in a tight location on the side of the lot. They received several quotes for precisely what they requested. I asked a few simple questions about what they really wanted to accomplish. It turned out that the couple had a preconception about what type of pool would allow them to exercise and where the pool could be placed because of their challenging site. The actual wish list grew dramatically once their eyes were opened to possibility.
Another customer called me about building a simple fire pit and a retaining wall. What she really wanted, however, was a large swimming pool for her family to gather around and enjoy, but she thought her backyard slope made it impossible. She was surprised to see that with a bit of ingenuity, we could provide exactly what she wanted, despite the challenging site conditions.
In both cases, had I simply given these customers what they initially asked for, they never would have had the opportunity to realize their dreams. I, of course, would also have missed the opportunity to become involved in some beautiful and profitable projects.
LIMITS REMOVE BOUNDARIES
I believe the design process should begin by gathering all available limiting information. Besides asking the customer for a clear definition of the "why" and subsequently the "what," determine what other factors may affect the design.
In my opinion, understanding the limits ironically frees up the design process. There is nothing more frightening than a blank page when you're approaching a new design. We spend a great amount of time taking site measurements, photographs, elevations, etc., and we always require a current survey from our customers before we begin any concept work.
We strive to use existing terrain conditions and features of the home to influence and enhance the aesthetic of a design instead of hinder it. A slope, a large existing boulder, a retaining wall or an interesting angle of a house can all offer an opportunity for a design solution that wouldn't have presented itself otherwise.
Speaking of proportion and size, I never put a scale on a sketch when I'm in the concept phase. Instead, I try to let the site dictate the size of the pool and spaces, although some minimums (and maximums) do apply. You certainly don't want to be sitting too close or too far away from your fire pit, and you don't want to try to put a table for eight in a space that will only hold two.
ROOMS WITH NO WALLS
Consider all of the elements you design as building blocks used to create living spaces that provide experiences for your customers. I like to image the entire project site (most often a backyard) as a house void of walls. This way, I can begin to see imaginary subdivisions of spaces based on activities that they may provide. There may be a living room where a group can gather around the warm glow of a fire, or an alcove for intimate conversation or solitary reflection. In another area, there might be play structures for kids.
Often overlooked, though possibly most important, are the connecting spaces that define the circulation patterns in the space. These are the hallways and foyers, the entrances, the pathways, the exits. They draw you to a space and force angles and views that can add to the experience.
Being aware of the "connective tissue" of the design can have as much to do with the success of a project as the eye-popping visual features.
BECOMING REAL
 Photo by Catherine Renken
Photo by Catherine Renken
We do all of this front-end work to ensure any design we imagine can be converted into an executable project. I've seen too many pretty pictures generated by competition that have no more substance than the paper they are printed on. These "designs" might look appealing to customers, but behind the scenes, the designers are hoping no one notices that their pool can't be built without a monster retaining wall and 12 truckloads of backfill.
An excellent design comes from an intersection of several goals: an accurate understanding of the customers' wishes, precise measurement of existing conditions and careful application of design principles, all while focusing on a desirable aesthetic.
It also doesn't hurt to throw in a touch of courage. It's easy to miss opportunities simply because something looks too hard or requires too much research and attention to detail to accomplish.
After a design has been developed, one of the most challenging stages begins. "How on earth am I going to get this idea out of my head and into the minds of my customers?" The execution of that idea is what the customers are really buying after all, not a pretty picture. Although all of the best 3-D software and color rendering techniques cannot substitute for a truly good idea, that good idea will never come to life without effective design communication.
People spend their entire lives on this area of study, and technology has grown astoundingly in the last decade. Companies can now go buy off-the-shelf software that makes the process almost too easy. I try to remind my customers of this even as I show them color-rendered CAD plans and 3-D models of their proposed projects.
Renderings and models should be seen as tools like any other. A customer's focus should be trained on the big idea and how it accomplishes what we set out to at the beginning of our discussion.
ULTIMATE OUTCOMES
The bottom line in all of this, and in everything we do for our clients, comes down to happiness. Although that might sound general and idealistic, when you design with purpose, when you seek those all-important solutions, most of the time you'll know if you've been successful by whether or not the end product makes the homeowners happy.
Having worked in other architectural fields before entering this industry, I can say without reservation there is no other type of design I'd like to do more. This is work that strives to improve people's lives. It adds joy and gives them places to enjoy with family and friends or in solitude.
Happiness and joy. There couldn't possibly be a more significant, satisfactory and compelling purpose for design.
|
TRENDING NOWVery few people live inside an information vacuum these days. As such, part of designing with purpose does mean being aware of trends; after all, many people want what they see not only in person but online and on TV. By the same token, I'm sure many popularly requested amenities are to some extent regional. In our area, for example, homeowners are in love with spaces that add to pool activities. We are installing outdoor grilling stations (or full kitchens) and fire features of some type on almost every project. Interest in outdoor lighting has exploded with the increased efficiency and functionality of LED units. All of my customers are requesting pebble finishes, color-changing lights and internet-enabled control systems for their pools.
I have also found that material selections have become a critical design element, and one many clients may not have fully considered. Even in today's world of Pinterest, Houzz, and Google searches, there are still opportunities to introduce innovative materials. Some materials lend themselves better to a certain aesthetic. Bluestone and cut limestone look fantastic on a formal project, where irregular flagstone is popular on freeform designs. I have also achieved interesting effects by putting an unexpected material on a design that usually calls for something else. In one of my pools, irregular flagstone and brightly colored glass tile made a traditional, roman-shaped pool very unique. |
Comments or thoughts on this article? Please e-mail [email protected].






















