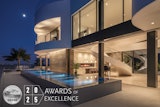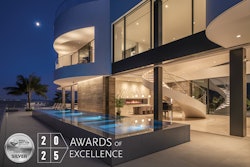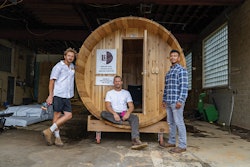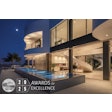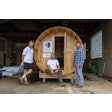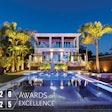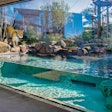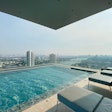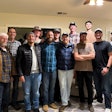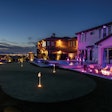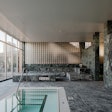Patience is a virtue, the adage goes, and we were reminded of that ancient truth throughout this project. It not only tested our patience here at The Green Scene; it also pushed the limits of the clients' goodwill and forbearance.
The construction process can be unsettling enough for homeowners, but when that follows years of delays before you even turn over a shovel of dirt, the level of frustration can become extreme — almost two years passed as we struggled to secure all the necessary permits and regulatory approvals.
Fortunately, this story has a very happy ending with a project that beautifully suits the idyllic setting, and best of all, clients who in the end felt the results were worth the effort. It wasn't easy, but dogged perseverance and clever problem solving carried us across the finish line.
GRACEFUL CONTOURS
The property is located in the hills of Malibu, Calif., overlooking the Pacific. It's a beautiful spot nestled in a rolling, chaparral-covered landscape with a sprawling Spanish Hacienda-style home. It's at the end of a long and winding road and feels like it's secluded, even though it's not too far from town. Because of its isolated location, the house is on well water and septic pits, both of which would come into play during the approval and construction process.
The homeowners are a young couple just starting a family. She's a yoga instructor and he's an investment manager. They were both great clients who, despite their obvious affluence, are very down-to-earth and like many were looking for a luxurious at-home environment for family togetherness, fun and relaxation.
I initially proposed a design that played off the rectilinear architecture of the home, with a number of bells and whistles you might expect to find at a luxury resort pool.
After spending time on the property and getting to know the clients better, it occurred to me that the situation called for a more organic, curvilinear design that harmonized with the rustic setting.
That led to the design scheme we eventually installed, featuring a sort of yin and yang form with sweeping radii and the use of circles and nautilus shapes along with a color palette inspired by the surrounding hills. The design also features an attached circular spa, yoga deck, swim up bar, Baja shelf, vanishing edge, fire features, drought-tolerant plantings, beautiful tile details, a massive outdoor kitchen, LED lighting and state-of-the-art circulation and control equipment.
If only it was all that simple!
THROUGH A KEY HOLE
I've been designing and installing projects in and around the Los Angeles area for decades now and am familiar with the regulatory hoops often required to build in some of the region's more environmentally sensitive areas. I've never been one to view the relationship with building departments and other government entities in an adversarial way, as do many in our industry, but was nonetheless ultimately dismayed by the arduous path we were forced down in this situation.
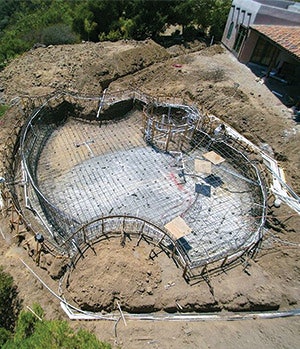 After nearly two years of frustration securing necessary building permits and Coastal Commission approvals, we were finally able to get down to the work of building the pool. Here we can see how the subtle aesthetic design of the pool betrays the massive concrete substructure needed to reach bedrock.
After nearly two years of frustration securing necessary building permits and Coastal Commission approvals, we were finally able to get down to the work of building the pool. Here we can see how the subtle aesthetic design of the pool betrays the massive concrete substructure needed to reach bedrock.
In communities such as this along the coast, the California Coastal Commission protects the environment. It's a powerful agency that has become infamous among builders and developers for its draconian restrictions often based on the habitat needs of delicate plant and animal species. In the larger sense, it's a noble endeavor, but when you talk to other builders working in coastal communities, stories of absurd compliance requirements and attenuated approval time frames abound.
It's common in coastal areas of the state for homebuilders to include a swimming pool in original house plans even if the pool isn't built. Why? Later on, a pool can be built within 100 feet of location called out on the original plan without going through another coastal review to obtain a building permit. Unfortunately, the original homebuilder in this case didn't do that and we were subject to a full review.
It's important to note that there were no specific environmental issues, no problems with sight lines (another potentially sticky issue), nor any other abiding concern about spotted owls, gnatcatchers or albino salamanders. It was just red tape. The situation was exacerbated by the fact that during this time, management of the review process was shifted from the commission's offices in Sacramento down to the local level, a transition that left us in limbo for months.
A CLEVER SOLUTION
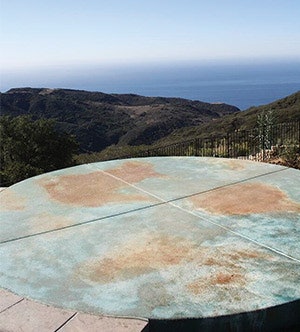 The circular yoga deck is certainly the most unusual project feature. Rendered in colored concrete, the abstract image is intended to suggest the Earth – an appropriate artistic homage to the spectacular natural setting.
The circular yoga deck is certainly the most unusual project feature. Rendered in colored concrete, the abstract image is intended to suggest the Earth – an appropriate artistic homage to the spectacular natural setting.
Eventually we would wind up being exempted from a full review, which itself took more than a year and a half, while the building department approvals would take yet another six months. That's an awfully long time, but unfortunately consistent with what we've been finding with all the building departments and other agencies we deal with these days.
It's never been easy dealing with these agencies, but during the recession, building activity slowed down and many departments cut their staff as a result. Now as the economy has improved and construction has increased — dramatically so in our business — these organizations are badly understaffed. Consequently, gaining permits has become more and more difficult. In many situations, permits that used to take only five to seven days are now taking four to five months. For coastal properties, the process can be much longer.
I'd been through the coastal review process before and knew how important it can be to establish realistic expectations with homeowners. They never like it, but when they have a good idea of how long the process takes, we're better able to muddle through. In this situation, however, my good intentions and client prep were completely spoiled. The commission told us that it would take four months, six at the most. You can imagine, then, that when process took three times that long, there were some really touchy discussions with the clients who were starting to question whether our company was up to the task.
After a while, their patience wore thin — and frankly, I didn't blame them in the least. Still, there wasn't much we could do about it other than continue to press the review process and hope for a break. As it turned out, while the process with the Coastal Commission was epic in duration, there was an issue with the county regarding septic systems that actually wound up threatening the entire project.
LEACH LATITUDE
In situations where homes are on stand-alone septic systems, as is the case here, the county maintains a rule that such properties must have two alternate septic pool locations in the event the original pit no longer percolates as required or stops working for any other reason.
In order to comply, we drilled six test holes around the property to find those two locations, but none of the spots we tested met the percolation requirements. As a result, for a long time, it looked as though the project wouldn't be able to go forward.
That's where a bit of creative thinking came into play, courtesy of David Bender, one of our in-house talented designers. David suggested we play a hunch that the ground in the pool area wouldn't percolate either, and therefore wouldn't qualify for use as an alternative septic pit location. As he explained, if it's unsuitable as a leach field, what's the harm of building a pool in that otherwise unusable location?
We dug another test hole and, indeed, the space was deemed unsuitable. Although the rule isn't written this way, we were able to convince the county that since the space wouldn't work for the septic system, there was no reason we couldn't build a pool there, just as David suggested.
After more than a small amount of arguing, insisting, pleading and even a bit of arm twisting, much to our surprise and delight, we were eventually granted a building permit.
DIGGING IN
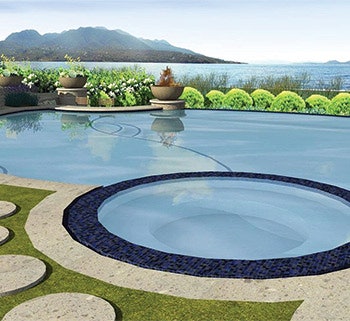 This digital drawing shows how the pool's design is loosely based on the yin and yang symbol, which ultimately gives the layout undulating shapes that echo the surrounding hillsides, while the low profile supports the beautiful vistas.
This digital drawing shows how the pool's design is loosely based on the yin and yang symbol, which ultimately gives the layout undulating shapes that echo the surrounding hillsides, while the low profile supports the beautiful vistas.
Finally, after countless hours off paperwork, months of finger crossing and thousands of dollars spent needlessly, we were finally able to get to the work of building the project, which wound up being one of our very best ever.
To a large extent, the construction wasn't terribly unusual, although it did require a high level of creativity and artistry in some respects. The soil conditions required a massive subgrade foundation system, which is common on hilly installations. In this case, we were able to secure the structure with what amounted to an oversized key and support structure that reaches down to bedrock, thus avoiding the need for massively expensive caissons and grade beams.
It was an unusually massive structure for a pool. For example, we installed more than eight feet of solid shotcrete under the Baja shelf in order to reach load-bearing bedrock. In all, we installed more than 120 cubic yards of concrete below the floor of the pool with another 120 to build the shell.
The pool is large, 42-by-26 feet with a deep end toward the vanishing edge. It has a midnight blue mini-pebble finish, which gives the surface a highly reflective quality that works to enhance the already spectacular view. The overall design includes a number of destinations where you can take in both the distant vistas and the view across the pool, including the fire pit, yoga deck, swim-up bar, outdoor kitchen and bar area, the Baja shelf and the spa.
The attached spa is a story unto itself. It's circular with a nine-foot internal diameter and a relatively complex interior design. Over the past few years we've developed a system of jigs and finishing tools that we use to create custom contours in the concrete spa seats, lounges and benches so that everything is rounded and more comfortable than the typical concrete spa. The spa also includes a stand up well with an array of jets that massage you from neck to your toes, which just happens to be big enough for two people who like each other.
FINISH MAGIC
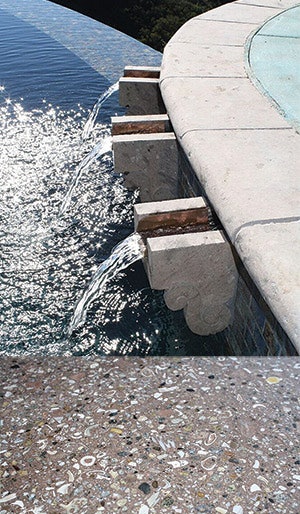 The project features a number of interesting details, including the custom scuppers and the concrete counters that include abalone and other seashells embedded in the surface.
The project features a number of interesting details, including the custom scuppers and the concrete counters that include abalone and other seashells embedded in the surface.
The materials palette included decking, coping, scuppers and fire bowls made of hand-carved Cantera stone from Mexico. It's gorgeous material, but unfortunately we ran into long delays with delivery, which combined with the previous permitting saga did not go over well with the clients. The problem became so frustrating that we wound up installing temporary travertine decking in the dry side of the swim up bar because our supplier couldn't come close to delivering all the material on time.
Far less problematic but equally beautiful was the multicolored ceramic tile we used on the spa wall, waterline and vanishing edge that, frankly, is as complex and vivid as almost any glass tile on the market. Each multicolored glazed piece is like an individual piece of art with a spectrum of variegated earth tones.
The custom countertops are made with cast-in-place, integrally colored concrete that's inlayed with seashells, abalone and mother of pearl, which have a wonderfully sparkly, almost prismatic quality. (It's tough to capture in a photograph, but is hypnotically beautiful in person.) I prefer cast countertops to granite because there's no waste, the forms are reusable, we can introduce repurposed material (such as the seashells), and we can play with light. To that last point, I always cast countertops with a channel on the underside where we can install LED rope lights, which is great for adding subtle down-lighting and color to the setting.
Perhaps the most unique feature in the project is the circular yoga deck installed on the pool's edge. Turning to stained concrete as a medium, I suggested we create a richly colored pattern in the deck that more or less suggests the planet Earth.
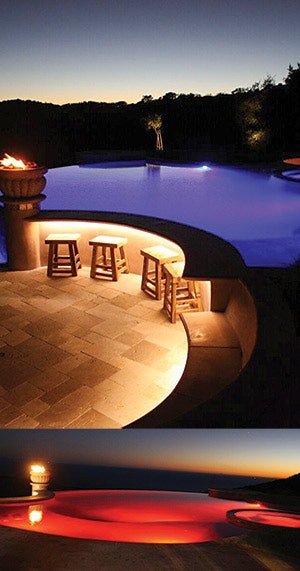 As day becomes night, the combination of LED lighting and fire features works to create a truly romantic ambiance. The hypnotic beauty of the setting helped the clients and us set aside the maddening hassles that turned the permitting process into a painfully long and winding road.
As day becomes night, the combination of LED lighting and fire features works to create a truly romantic ambiance. The hypnotic beauty of the setting helped the clients and us set aside the maddening hassles that turned the permitting process into a painfully long and winding road.
I have a background in working with decorative concrete and was thrilled to don my artist's hat and create what I hoped would be a modest masterpiece. We poured basic gray concrete with a slightly textured sand finish in quadrants that form the circle. I chalked out a few rough shapes and then turned to a palette of sea blue, dark blue, amber and brown acid stains. I applied the stain with mist bottles and changed the nozzles to create areas that were denser than others.
It was one of those tasks that require focus and the right kind of creative state of mind. This kind of art piece also requires a great deal of trust and confidence on the part of the client to be willing to agree to purchase something that's never been created before. When it was finished, it did in fact look sort of like the earth and was certainly unusual. When performing this type of work I always require complete artistic license, but I'm still always concerned that the client will like the end result. I was relieved when both husband and wife said they loved it.
Finally, we spared no expense on the circulation and control systems. We used Hayward variable speed drive pumps, cartridge filters, heater, LED lighting and the new OmniLogic control system, which I personally believe is the current gold standard in terms of expandability and flexibility and the all-important user interface, which enables control from the clients' smartphones, tablets and other devices.
In the end, after all the frustration and anxiety, all that was left was the beautiful setting. The husband, who had been understandably cranky at a number of points in the process, said it turned out far better than he ever expected. At that point, the long and winding road seemed worth every difficult step.
Influenced by Travel
This might sound somewhat unusual, but during the design process I often suggest that clients resist travel. The reason being, it's very common for homeowners to find design inspiration when visiting new places, especially luxury resorts. That's all well and good except when that inspiration prompts clients to rethink an established design and ask for something completely different based on something they liked on vacation. For the project described in these pages, the approval process took approximately two years and the clients did in fact go on vacation. As I describe in the adjoining text, we had originally developed a design scheme that was rectilinear and very resort-like, but had abandoned that approach after I became better acquainted with the clients and the setting. Unfortunately, when they came back from their trip, they said that had possibly changed their minds and thought that the original plan might actually be more to their liking. By that time, we were one year and many months into the approval process and changing the designs would've meant starting over, so the clients thought it prudent to proceed with the design we had been fighting for. |
Comments or thoughts on this article? Please e-mail [email protected].
Scott Cohen is an acclaimed garden designer, author, expert witness and licensed contractor in landscape, pool and general construction. His award-winning work has been showcased frequently on HGTV and in numerous books and national magazines. He is also the author of eight design and construction books, including the Outdoor Kitchen Design Workbook, Poolscapes, The Candid Contractor, and Outdoor Fireplaces and Fire Pits.






















