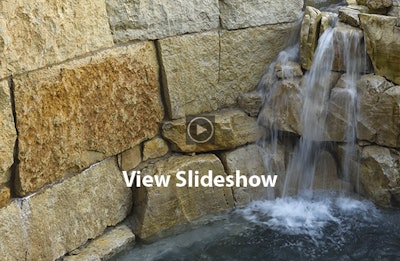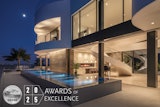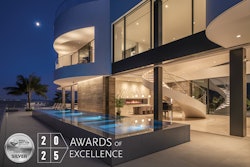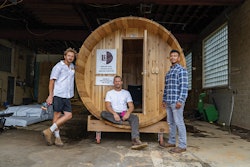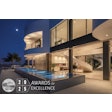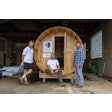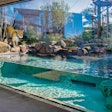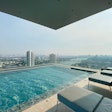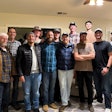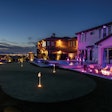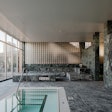I've always believed in the power of visualization. You can't design anything unless you first see it in your mind. And by imagining what we will do or create, we take the first step in turning an idea into reality.
One of the reasons I love designing pools and the areas that surround them is the process gives me professional license to use my imagination. To get that process going, I tell my clients that I need to "experience the space," a term I started using almost by accident. When explaining to a new client in Antigua why I needed to take a trip there before getting to work on the design, I just blurted it out. The client immediately understood what I meant, so I've used it ever since to describe this part of my design process.
It wasn't because I couldn't create a design from afar with only photos and site plans, and I certainly wasn't trying to rationalize a trip to beautiful Antigua. Instead, I know from experience that in order to achieve the best results, I need to be there. I need to breathe in the setting, let it sink in my mind. Anything less would be a disservice to my client.
When I first visit a site, I'm looking at all the views and seeing what features we should highlight or conceal. I'm paying attention to the property's directional orientation so I get an idea of how the sunlight will play in the visual experience. I'm thinking about shadows, color, direction of the wind and the overall feeling you get by being there.
TIME TO THINK
This process is very different from touring the property with the client by your side.
While that's also an important part of the process, as it allows you to better understand what the client is looking for, the process I'm describing requires quiet and freedom to think.
On occasion, maybe 10 percent of the time, the design is obvious at first glance. But most often, I have to work a little harder to discover the best approach. Either way, I've yet to have a client object when I've asked for some time alone in the setting. If anything, it shows how important their project is to me.
And make no mistake, it's as much a rational process as it is intuitive. I first determine the set elevations, such as a doorway or a retaining wall or some other element that cannot be moved. At that point, I might not even have the slightest inkling of the design, but it's critical to first understand the boundaries of your "canvas" in three dimensions. I make a grid of the property and photograph it from every possible angle. Only then do I start thinking in more specific terms about the design possibilities.
In the case of the project pictured here, I was working with clients who had ample resources to support a luxurious design. In addition, the site's dramatic views and steep topography offered a range of possibilities.
ANTICIPATION BY DESIGN
The client initially wanted a pool and pool house. The pool was to be large by residential standards and the pool house was to be enclosed with an HVAC system, a gym, a living area and an attached outdoor grill area. A key point: Due to the sloping grade, the pool sits 20-plus feet below the main floor of the house, meaning there no standard views of the pool from inside.
In my mind's eye, I could see how all those elements could be used to full advantage. The only big challenge was that the space I envisioned didn't exist, meaning the whole affair had to be cantilevered away from the dramatically steep hillside. I was imagining a space that was quite literally in the middle of thin air.
That fact alone propelled the overall project cost deep into six figures, a number that didn't seem to faze the client in the least. From a visualization standpoint, it meant we'd be making something where there was literally nothing. It was the ultimate blank canvas.
Perhaps the most notable feature in this case was a large freestanding exterior wall, 40 feet long by 9 feet tall, clad with a stone veneer to match the house. Located between the driveway and the back area, the space is accessed through an arched portal with a tiled roof that matches the pool house. Prior to my work on the project, this area was the beginning of the slope and was made up of two terraced stone retaining walls that support the driveway.
The purpose of this wall is to create a conceal/reveal effect for someone moving from the driveway to the pool deck. Its important to note that the drive is the targeted approach to the pool area; one is guided there as you progress onto the property.
The "portal" isn't gated, so when you're just on the driveway side — the outside looking in, so to speak — you see a portion of the pool and the view beyond. The pool doesn't come into view until you are within 10 feet of the portal. Up until then, you're looking through and across an open, airy expanse to the opposing hillside in the distance, some quarter of a mile away.
The idea was to create a sense of excitement and anticipation as you approach the wall. As you walk through the portal, all of a sudden the pool platform and pool house come into view. Only a portion of the pool is visible, suggesting you should move closer to discover what's around the corner, which draws you further into the space.
I was first introduced to general concept of unfolding views in an architectural class when the professor said, "Don't give it all away at the first glance." I loved that idea and have been on the lookout for those opportunities ever since.
People are curious beings and love to discover things. When we create that sense of discovery, it becomes a gratifying experiential factor. It's interesting to note that for many clients, they have that same positive experience even though they live there and are fully aware of what's on the other side of the wall.
ESTABLISHING THE VIEWS
In many ways, this project was driven by what people see and where they see it. For the design, there were three primary views I worked with: the initial reveal through the portal, the view from the pool house and the panoramic view of the lake in the distance.
I also played with perspective with the vanishing edge detail. It's positioned so that from inside the pool and much of the deck, you can't see what's beyond the edge, a wonderful effect made possible by the steep slope. As you move toward the pool and closer to the edge, you have a growing sense of elevation.
The pool itself is freeform with multiple radii. It measures about 55 feet at its longest and 25 feet at its widest. One of the advantages of using a curvilinear shape is that the appearance, in effect, changes depending on where you're standing around the water's edge. I love rectangles for a variety of reasons, but they do tend look basically the same from most viewing angles. The curvilinear application here lends itself to a visual organic transition out into Mother Nature.
The design also includes a set of steps that lead from the pool area down to a wooden deck, which we came to refer to as the "tree house" because of the surrounding tree tops. Again, managing the view creates ambiance and drama. It's not often you descend into a tree house, but given the slope, you feel you are walking amongst the tree canopy.
From the deck, looking back toward the pool, you see stonework on the vanishing edge wall and trough rising above you. Water flows down the catch basin to one side where it then cascades 15 feet down a rock waterfall. At the top of the waterfall I added a three-inch return pipe so we could increase the flow, even when water is not flowing over the vanishing edge — another visual effect.
VISUAL BALANCE
From the pool deck looking back at the house, you're confronted with a towering four-story structure clad in wood siding. (There's also a fifth level below the pool deck.) The house has no particular architectural style and while it's not an eyesore, it is completely lacking any distinctive feature. It's just a giant wooden box.
I did convince the owners to let me alter the "box" to remove a design error that was definitely a visual insult and was more or less driving me crazy every time I looked at it.
Arguably, the only distinct architectural features facing the pool are three large, identical balconies stacked right on top of each other. Support beams extend from top to bottom at the corners, supporting all three balconies. On the top balcony, right above the outside corner beam, is a massive stone fireplace. The problem was the fireplace, with its visual weight, made the entire structure look top heavy, like a big rock perched atop a thin stick. It made no visual sense and looked unbalanced.
My solution was to work with the stone material I used for all of the new walls, which also existed on the front of the house. (There we only altered the grout application.) We used it to create a system of stone columns and arches that visually support and connect the three balconies to the ground plane.
Now it appears as though the fireplace is supported by a massive stone structure. The stone also breaks up the monotonous appearance of the house while tying the structure to the other stone elements.
It's still not great architecture, but it looks much better.
YOUR OWN WAY
Naturally, the way someone chooses to deploy the power of visualization is different for each person. I know those who can do it almost in an instant and immediately convey complex ideas on the spot. For others, like me, it takes more time and is a very deliberate process.
For clients who want everything as fast as possible, it's important to establish the expectation that my design process will take time. However, it's almost always time well spent.
Italian Inspiration
When I began this project, the clients had recently returned from a trip to Italy's Amalfi Coast, one of the most scenic stretches on "the Boot" on the southern West Coast. The region is famous for its stunningly beautiful coastal villages, dramatic topography and scenic beaches. In many ways, the Amalfi Coast is all about views. As is the case with many clients who've experienced such striking beauty while traveling, this couple wanted the pool design to take its cues from the Amalfi Coast. That request directly influenced many of the specific features, such as the style of the wall I discuss in the story. For example, in considering the stonework, we deliberately made the grout joints larger and for lack of a better term, sort of sloppy with mortar loosely smeared around between the stones. It's a classic look that conjures images of antiquity and is typical of the construction you see in many parts of Italy. As important, however, the dramatic views that define the Amalfi Coast were in my mind as I was figuring out the best use of perspective and point of view. You might even say I allowed the spirit of the place to help drive my thought process. Although the resulting design is far from being any kind of direct replica of that stunning Italian coastal region, it does carry a similar visual and even visceral dynamic. |
A Fresh PerspectiveThere's a tendency to think that the type of process I describe in this discussion really only applies to large properties and especially those with significant topographical features — that no one needs to do this in a regular backyard and I'm really only talking to high-end custom pool builders. I beg to differ. If most or all of your work takes place in ordinary rectangular yards, there's still value in this kind of contemplative process. You might not have dramatic distant views or massive slopes to work with, but there's still much to consider. Depending on the property, there are any number of questions worth asking. Where are the critical views from outside and inside the house? What are the views beyond the wall or fence? How will people move in and around the pool? If needed, how and where do you create privacy? Are there any existing plants, structures or features of any kind you want to keep or even incorporate in your design? In fact, I would argue that this type of purposeful observation and visualization is every bit as important in a small space as in a big one. After all, executing a beautiful design in tight confines means that by necessity, you have to know how everything fits together and how the visual and physical design elements will work as people move, sit, relax, entertain, exercise and play. |
Comments or thoughts on this article? Please e-mail [email protected].




















