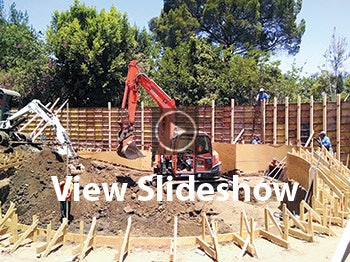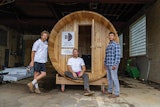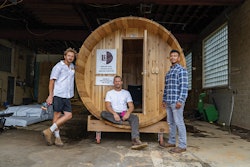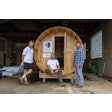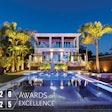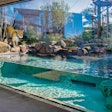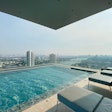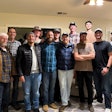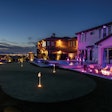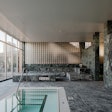Focusing on construction, builder Dave Penton is happy to leave the design work to others while offering his input on the construction process as part of a group effort. For the project featured here, he was part of a dream team that was assembled to completely redefine the backyard of a of a lavish estate in Southern California.
For all of the complexity that defines many custom projects, the key to success, I believe, is in how cleverly all the elements are made to work in visual and functional harmony. In projects where details are cobbled together with little overarching aesthetic concept, the results can be disjointed, confusing and even unsettling. But when the space is treated as part of a congruous design scheme, the finished product can become truly eye watering.
That was certainly the case here, where the clients put together a team that was both guided by a singular creative vision and open to the input of everyone involved.
The property isn't huge, just around a half acre. A portion of the backyard is sloped and not entirely useable. Much of the property is consumed by structures, with the main house somewhere in excess of 10,000 square feet and an existing three-story guesthouse that's around 3,000 square feet. The house itself is contemporary with formal touches and lots of rich materials. The original pool was diamond shaped, which was an attempt to reflect the home's architecture, but was largely lackluster in appearance.
As is often the case, the property's slope and soils conditions were critical in determining much of the overall visual design as well as structural engineering. In terms of the substructure, the entire pool and surrounding terraces were built using an extensive system of grade beam and piles (as was the original pool, resulting in some extensive demo work). Behind the pool and spa, the slope is held back by large curved retaining walls that form the upper terrace and serve as a visual backdrop for the pool.
The yard is organized into three zones: the deck area adjacent to the spa, which is finished in marble tile laid out in an intricate floral patter; the open-air pavilion, which is a beautiful space containing a number of art works and luxurious furnishings; and a lawn area where the clients' dogs can play.
The pavilion over hangs one end of the pool, where the entry steps mimic the curving radius of the roof.
GENTLE CURVATURE
The pool design was a collaborative effort. It started with a rough idea from the landscape architect that was later fleshed out by the project team. In addition to our firm, the team included Skip Phillips of Questar Pools, Dave Peterson of Watershape Consulting and Jimmy Reed of Rock Solid Tile.
Skip put his stamp on the job by fleshing out the edge details and other aspects of the design. Dave took care of the structural engineering and worked with Skip and me on the hydraulics and mechanical details. Jimmy was integral in suggesting tile details as well as taking on the delicate tile installation work.
The pool itself is a large oval, 18-by-45 feet, center deep ranging in depth from 5 to 3 ½ feet. It's a relatively unusual shape, one that's difficult to execute compared to other more common layouts, made even trickier in this project by the perimeter overflow edge that encircles the pool. It required some extremely precise forming that took the better part of week to complete and excruciating attention to virtually zero tolerances.
The pool shape is echoed by the raised spa, an 8-by-12 foot oval, and the roof structure of a brand new pavilion, which is formed by two ovals on different planes.
In this case, the ovular geometry was used to soften and contrast the stark lines of the house.
The pool includes a bench that encircles the entire perimeter. Not only does the bench help to make the pool great socializing and entertaining, it also gave us a convenient space to run the plumbing lines. This pool includes three separate circulation systems, one for basic circulation and filtration, another for the perimeter overflow system and finally a loop for the ozone system, which has its own dedicated pump and filter.
The equipment is located behind the big retaining wall right behind the pool. We used primarily Pentair components, including Intelliflo pumps, cartridge filters and heaters, along with an IntelliTouch remote control system with the iPhone app. The ozone system is from ClearWater Tech with an IPS chemical control system.
Although the equipment is completely hidden from view by the retaining wall, it's actually only about 8 feet away from the spa.
WARM TOUCH
The spa is raised 2 ½ feet above the pool and is flanked laterally by two planter areas, which were included largely due to Skip's input. Originally, the area was going to be part of the decking surrounding the spa. Skip thought it would make sense from a visual standpoint to have some type of structure that would add interest to the vertical transition on the back of the pool. In one of the design iterations, the planters were going to be some kind of flat-water spill over detail.
In the end, we went with simple planters that add some green to the structure, which ties in nicely with the planted areas behind the pool.
As is often the case with custom work on this level, the finish materials were extremely important. The interior designer was integral in determining the color and material type as a way generate visual harmonies between the exterior and interior décor.
The spa is finished in all-black granite tiles, which gives it a wonderful reflective quality. The material, however, was extremely tricky to work with; to my knowledge, Jimmy and his crews were the only people that could execute the installation with the needed level of precision and perfection.
The inside of the pool was finished in a beautiful Brazilian 1-by-1 inch white glass tile by Vidrotile. Again, installation was challenging because everything was curvilinear, and it's tough to adapt the square tiles to the oval contours. Inside the pool, black trim was used to articulate the pool's shape. The trim consists of of 6-foot, 1 ½ inch granite slabs, which were templated and fabricated on site to achieve the oval shape. Rope fiber-optic lighting was installed just beneath the trim pieces to further articulate the oval at night.
The clients also wanted to somehow include the sound of trickling water. Jimmy Reed came up with the idea of using the "stratus" tile from Oceanside Glass Tile on the spa wall above the pool. The tile has a gentle undulating texture that causes the water flowing from the spa to "whitewater" down the face, generating a soothing, subtle sound.
It's a perfect audible touch, but because we're using the Lautner overflow edge around the pool's perimeter, I was concerned the water flowing from the spa into the pool would disrupt the surface, which should be as smooth as possible for the edge treatment. To mitigate the water movement, we installed a small trough at the base of the spa's dam wall.
It's a narrow trough that's only a half-inch above the water's surface, but it serves to muffle or absorb the turbulence from the spa overflow. That way, could have both a lovely overflow effect from the spa and a close to perfectly smooth surface for the edges.
VISUAL DYNAMICS
Originally, the client wanted a purple pool to match a spectacular purple onyx that's used in the kitchen. Knowing that purple is a difficult color to achieve underwater; we studied different tile colors from a variety of manufacturers. We considered, for example, using rose-colored tile that would read purple as water absorbs red, but in the end we were fearful that it would read pink on the steps and benches where the water is shallow.
As we figured out how to best achieve the purple look, the interior designer located a highly unusual and dramatic-looking black and off-white Copacabana Granite at a local stone yard. As shown in the photos, the material has boldly distinct appearance with the starkly contrasting black veins against the white background color.
Once he and the client chose the material, everything changed in terms of the color palette. In fact, everyone was so taken with the material that we even considered creating a tile mosaic in the pool floor that would mimic the flowing black and white pattern. At that point, however, the client was getting antsy and wanted to get the project underway. So, we stepped away from the mosaic concept and simply picked up the contrast with the black granite trim.
In the stone yard, the patterning on the slab ran diagonally. The masons has to cut the slabs so the pattern was horizontal, a process that resulted in tremendous amount of wasted material. Also because the slabs are mounted on the curved retaining wall, the slabs were only 24 to 30 inches wide with a precise champhor detail that conceals the seams between the pieces. As it turned out, we used a series of 3 or 4 slabs to create sections with continuous lines of the black graining.
When you look at it now, it appears as though we have extremely wide individual slabs, but they are actually sets of closely matched pieces.
When you combine the dramatic shape with the daring material choices, the overall result is one of the most visually striking pools I've ever seen. It's a perfect fit for the clients who are serious art collectors and were interested in having something genuinely unique.
While the whole scene blends in beautifully with the setting, the pool and the surrounding structures make a bold artistic statement, largely due to the slabs, which look similar to an abstract painting. It's one of those designs that wouldn't fit in most situations, but here in this setting with these clients, it hits all the right harmonic notes.
Comments or thoughts on this article? Please e-mail [email protected].




















