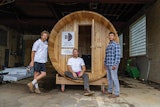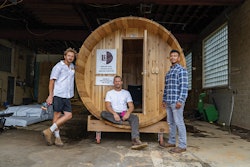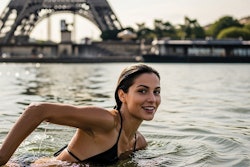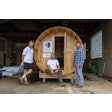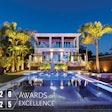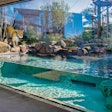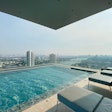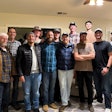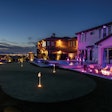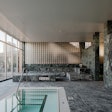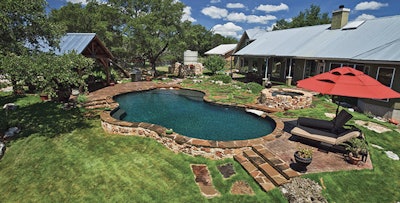
Landscape artist and pool designer/builder Michael Logsdon, founder of Land Design in Boerne, Tex., believes that above all else, pools and their surrounding environments should be people places. Rather than always reaching for the most elaborate design his clients can afford, Logsdon balances design ambition with projects aimed at creating a sense of comfort, a tendency on full display in the project featured here.
When most people think of so-called "custom" pool environments, they're likely visualizing extreme pools where the backyard is made to look like an elaborate resort or waterpark. While that certainly might be the right approach for some projects, especially for clients with virtually unlimited budgets, in most situations, homeowners don't have bottomless pockets. More often than not, they need to find the best ways to spend their hard-earned dollars.
That's why from a design standpoint, I've always been of the mindset that less truly can be more, especially when applied with sensitivity, and, dare I say, an open heart. When I look at some of the pools that are built these days, filled with all sorts of water features and bells and whistles, it all too often feels overdone for the setting.
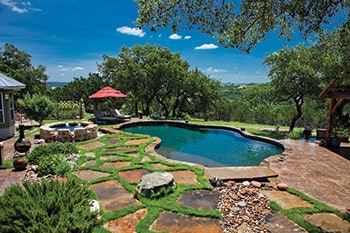
Through studying architecture and landscape architecture, I've come to follow concept designers such as Meis van der Rowe, Le Corbusier and other masters who used minimalist schemes for both subtle and dramatic effect. Although not contemporary per se, in many ways this project is an example of design restraint in favor of creating a setting that is comfortable, useable and inviting. No one element overwhelms the others; it's all about balance and creating a sense of place.
FAMILY PRACTICE
The property is located near our company's home base here in Boerne, Tex., an area where relatively modest homes are situated amongst beautiful rolling hills, meadows and trees. It's a simple stucco house with a metal roof on two beautiful acres; by no means would it qualify as upper class.
The clients were great, open-minded, creative and fun to work with. The wife is a physician and the husband is a stay-at-home dad. They take great joy in life at home, raising chickens and constantly tinkering in the garden. As a single-income family, there wasn't endless money to throw at the project, meaning we had to be creative. These are people who love life and wanted a place at home where they can have fun as a family.
Personally, I love working on this level because it's an opportunity to provide something of real value for a client's precious resources. It's the kind of project that's attainable for a large number of potential clients with a budget in the high five figures, which, compared to a lot of custom work these days, is not a lot of money. For these clients, however, it represents a significant investment in their lifestyle.
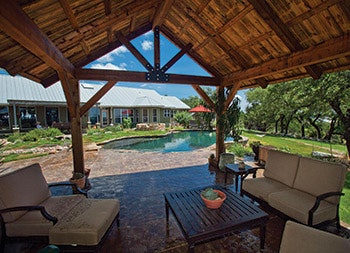
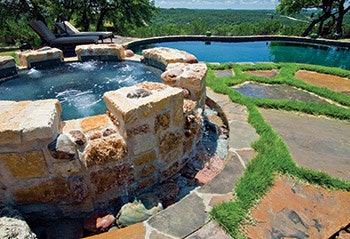
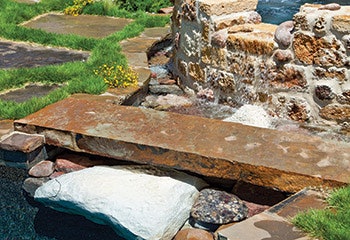
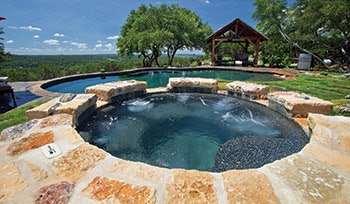
Although I tend to personally gravitate toward more architectural designs, this setting, with its beautiful views of the countryside and the overall garden setting, called for a more organic shape. But we still kept it fairly simple. There's no vanishing edge, even though it's on a slope and part of the pool is raised, nor are there elaborate water features.
For these clients it just didn't make sense to go with a vanishing edge or a Lautner edge because of how much it would've added to the project. In fact, I'm one who will resist an expensive detail, like a vanishing edge, because often it's just not the best way to spend the client's resources. In this case, they were better served spending their money on other elements in the landscape.
When viewing the backyard, we wanted the pool to appear as a more visually modest swimming hole. That said, the pool is large, 38 feet long, 15 feet wide at the narrowest point and 20 feet at the widest. It's all shallow, ranging in depth from 3 feet by the steps to five feet in the center and four feet on the far end. The steps are located off to the side so as not to take up space that could be used for swimming laps. We also have a 6-inch deep sunning shelf adjacent to the steps and a large bench area adjacent to the raised edge on the view side of the pool.
Because the clients entertain from time to time, we wanted to create multiple ways to socialize in and around the water. By not using the above-grade portion of the pool wall for a vanishing edge, it's available to use as seating. The raised edge of the spa works the same way. In situations where we know the space will be used for entertaining, I always try to add passive seating in as many areas as possible.
A RUSTIC TOUCH
The detached spa is clad in stone that we left extremely rough and rustic. The homeowners wanted something no one had seen before, so we went with a design that gives the impression that spa has been there for a long, long time. It's a raised circle with cutouts that resemble a parapet on a castle. Water spills from the cutouts into a small channel of river rock, complete with a small bridge that rises over the river bed.
The stone is a limestone material known as nicotine stone, which has all sorts of brown, red and caramel colors mixed in with fossilized material called cave stone. The wide grout treatment is known as a German smear joint. It's really easy to install because you just kind of smear the mortar around and even hide some of the stone. It's one of my favorite types of joints because of the way it looks almost ancient.
We echoed the look on a small wall that surrounds a water storage tank and hides the equipment pad. We also picked up the same treatment on the raised wall on the pool.
Both the interiors of the pool and spa are finished in a black pebble surface with a black stone tile at the waterline. We wanted the water to look deep and inviting, like a natural pond, and also generate reflections of the surrounding trees.
ADDED VALUE
When creating the decks, we used a combination of Oklahoma stone for the pads, which are separated by grass, and then matched the look of the stone with stamped concrete stained in deep browns and reds for the solid part of the deck. The client wanted plenty of space to lounge and hang out, but didn't want the scene dominated by hardscape, so we fused the deck with the landscape using the natural stone.
(I'm typically not a big fan of stamped concrete in general because it tends to look fake, but the mason I have is a master at making concrete look like natural stone.)
The equipment is all by Pentair and includes Intelliflo pumps, D.E. filtration, remote control and heating. We used Waterway fittings and LED lighting. I'm a big fan of variable speed pumps and LED lights because we need to be more energy efficient and resource efficient. And again, that's why I'm not a huge fan of water-in-transit designs or other features such as laminar jets that wind up dramatically increasing evaporation.
Everything we did on this project was aimed at giving the clients the greatest possible value for the budget and creating a space that's comfortable and inviting. When it was all done, they were thrilled with the results and for me that's most important reward of all.
Comments or thoughts on this article? Please e-mail [email protected].




















