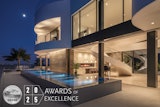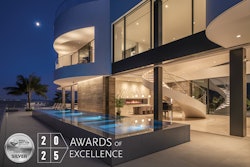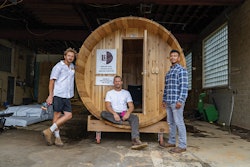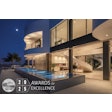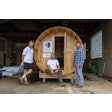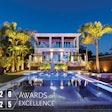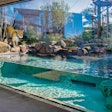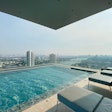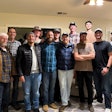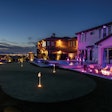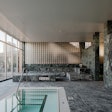For Sheri and Roger Soares, owners of HydroScapes (Scottsdale, Ariz.), their work in the upscale climbs of the Phoenix area has led them to explore a wide spectrum of primarily contemporary modes and motifs. Here that experience shines through via a home remodeling project with a relatively small footprint but a large array of design and construction elements.
Working on projects with limited space can be both challenging and rewarding if you’re working with clients who have the resources to pursue creative solutions. When their choices are driven purely by budget, however, the challenge becomes truly daunting and at times almost impossible.
The property is located on a corner lot in an upscale neighborhood in the Phoenix area. In terms of scale, like many residential properties in developed neighborhoods, the space is on the small side. Once we became involved, however, it was obvious the work was large in scope, as well as challenging and complex.
SETTING THE SCENE
The clients were in the early conceptual stages of remodeling and expanding their home. Planning to settle down there permanently, they had carved out an ample budget. They were working with a terrific local architect, Yin Pang, who got in touch with us because the project included replacing a lackluster existing pool with something far more interesting and pleasing to the eyes.
We were to design the all of the exterior spaces, a task that led us to redefine the front courtyard, planting areas and the entire backyard including the pool, and we would wind up overseeing the entire remodeling project.
During those initial discussions, the architect floated the idea that our firm take on the role of general contractor and execute all the work on the job, as well as take part in the design process. Although we have a background in general contracting custom homes, that’s not what we do these days and don’t currently hold a GC license. We met the architect halfway and worked directly with the various subcontractors providing not only design for the client but project oversight for all aspects of construction.
Because the addition to the home took up much of the footprint of the existing pool, one of the first things we had to do was demolish the old vessel and fill and compact the soil. The geotechnical report showed that, as typical with much of this region, the ground was expansive soil conditions — information that was critical not only for dealing with the old pool and building the new one, but also for tackling the property’s drainage issues.
Also because our access to the backyard would be almost completely blocked once the home’s new addition was finished, we had to install the new pool prior to the construction of the home’s new wing.
 The entry to the home introduces a number of design elements echoed throughout the home, including the soft color palette, travertine paving, modular design and the use of art as inspiration.
The entry to the home introduces a number of design elements echoed throughout the home, including the soft color palette, travertine paving, modular design and the use of art as inspiration.
DECK PADS AND DRAINAGE
In the backyard, the scene is largely dominated by the pool surrounded by modular travertine deck pads. The pool is a simple rectangle, 32-by-12 with no deep end. For the clients it was mostly an architectural element that would fit comfortably with the rectilinear modularity of the entire setting. They do plan on using it to cool off during the summer and swim a little, but for the most part it’s a design element.
The design of the surrounding deck was meant to manage the runoff issues without any visual evidence of those measures. Specifically, the spaces between the deck pads function as drains, which are concealed by strips of artificial turf. Looking at the pool from the house, water flows right to left, which was part of why we installed a raised planter over a section of the pool on the left side where the existing CMU was susceptible to water damage. We waterproofed the wall behind the planter and then designed the planter structure to provide a sturdy layer of protection from the runoff by way of directing water through a drain system passing by the copper-colored wall on the left side of the yard.
For the pool itself, we used an Aquron waterproofing agent on the shotcrete, which was shot to a compression strength of 4,000 psi. Together the waterproofing and dense concrete work to mitigate scale or efflorescence that can develop from groundwater migrating through the shell.
A note on waterproofing: It is critical to choose products that are compatible with the materials you’re using, which is why there are so many different types of waterproofing agents. I’ll leave it suppliers to be prescriptive and suffice to say if you choose the correct material, it will help prevent a range of problems that might otherwise occur, such as efflorescence or scale as mentioned just above, as well as cracking or even delamination. When you choose the wrong product, odds are you won’t experience those benefits and may even inadvertently create barriers to proper adhesion. When it comes to waterproofing, a bit of education and research can go a very long way.
INTO BLUE
Although most of the backyard conforms neatly to the subtle earth tones used throughout the project, the clients wanted to introduce blue into the backyard as a contrast and as a way to emphasize the inviting color of the water. Inside the pool, we used blue Sicis Colibri glass tile on the water line and bench. For budgetary reasons we were originally looking at far less expensive tile options, but when the clients saw the Sicis, they decided it was worth the cost.
As a side note: This is a perfect example of why you shouldn’t assume what homeowners are willing to pay for until you’ve educated them about their range of options. We’ve found that can be especially true for clients who have a passion for art and design.
The interior surface is finished with Pebble Sheen from Pebble Technology. It’s a gray stone color with flecks of black, which when filled with water reads a lovely deep blue.
Two acrylic panels we mounted behind a simple water feature emphasize the blue further still. The panels are from a company known as 3form, which is well known for creating acrylic that will have various patterns and inlays, such as bamboo or other materials. We discovered that the more elaborate panels wouldn’t hold up well in the outdoor environment, so we went with simpler blue panels that would stand up the elements.
The panels are mounted vertically between the water feature and the wall. We developed a simple system of three posts and a bottom frame that have a small channel that holds the panels in place. The panels are semitranslucent with a sort of suede-like finish. It looks great during the day but arguably even better when backlit at night as the acrylic’s finish captures the light, creating a glowing effect.
In keeping with the overall design motif, the water feature is visually simplistic and very contemporary. The cube-like base is finished in travertine surmounted by the inlaid copper scupper fixture. Water is fed from the bottom so the back of the fixture is solid giving no visual evidence of the water’s source.
We positioned the bench/steps on the opposite side of the pool to provide a comfortable place to sit and view the waterfeature and back panels.
The edge treatment is also all about reinforcing the contemporary, almost sculptural look of the pool and surrounding deck. We took the travertine we used on the deck and ground the edge so that we could create an extremely thin grout joint, right at the vertical-to-horizontal transition.
It’s a tricky, yet cost effective detail that ultimately creates the illusion that the edges are comprised of solid blocks of travertine coping. In fact, the vertical surfaces are basically finished with very thin fascia planks of stone. Not only does this detail save on material cost, it also eliminates the need to beef up the bond beam to support the weight of thick stone slabs.
The equipment is located behind the copper-colored wall on the left, or northwest corner of the yard. All the major components are from Pentair, the controller, saltwater chlorination system, cartridge filter and two variable speed drive pumps, one for the pool the other for the waterfeature.
ALL ENCOMPASSING
Often when we get involved with projects that include part or all of the home and/or landscape, the list of details you work through becomes almost mindboggling. This project was certainly one of those that involved an extremely long list of both technical and aesthetic design details.
Some of the high points include a beautiful green glass tile finish in the master bathroom, the custom paints we developed for the exterior beams, gutters and downspouts, the geometric planters, the myriad lighting treatments throughout the property, and the selection of almost otherworldly looking succulents and cacti. Wendy LeSueur of LeSueur Designs was brought in to help out on the plant selection and worked with us on some of the exterior design layout.
Because our clients and particularly the missus were so steeped in design and art history, there was a constant flow of narratives that are woven through much of the work. Her understanding of design principles such as proportion and dimension set an extremely high bar for use in laying out all of the key spatial relationships. In fact, in the backyard, on paper we developed a great looking layout for the deck pads surrounding the pool. But when we laid it out on site, both the client and we could see where we were off and in some cases significantly. So we completely revised the plan.
Naturally, we’re all very proud of the results. It’s worth noting that no one element is all that extraordinary or showy. The beauty comes from the way all those facets work together to create an overall tapestry of harmonious forms, colors and textures – all very much an exercise in pursuing the sublime.
Comments or thoughts on this article? Please e-mail [email protected].




















