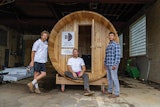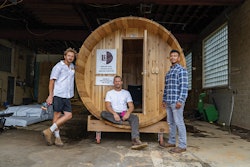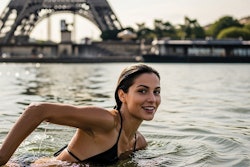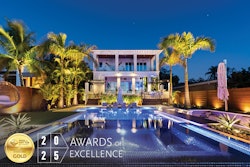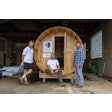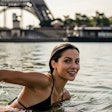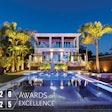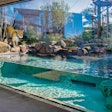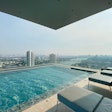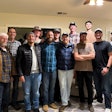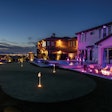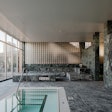
This elegant project is located in Duchess County, New York, an area defined by its beautiful horse and farm country. In particular, the region is full of weekend homes for affluent professionals who work in the city but escape to the comfort of the countryside on weekends and vacations.
In this case, my clients were equestrian enthusiasts who wanted to make the most of their approximately 100-acre property, which features all sorts of jumping gates and horse trails scattered throughout. It’s a truly beautiful setting.
We got involved at the suggestion of Eric Groft, a wonderful landscape architect with the legendary firm Oehme Von Sweden (Washington D.C.). Groft was working with John B. Murray Architects out of New York, who were both familiar with our work and thought we’d a be a good fit for the project team.
The group working on the project was chock full of talent. In addition to Groft and the architect, we had lighting designers, a sound designer, soils scientists and a structural engineer. That group also included my good friend Dave Peterson of Watershape Consulting (Escondido, Calif.) who took care of the hydraulic and system design. It was a dream team all the way around the table.
It’s always a pleasure to work with a group of such accomplished professionals. Over the years, our firm has built a number of projects designed by landscape architects and architects. We do our own design work, as well, but it’s a delight to execute someone else’s designs because they’ll go in a variety of directions in terms of aesthetics and functionality.



With so many professionals in the mix, it’s easy for conflicts to arise — but that wasn’t the case here. From start to finish, this was an example of tremendous cooperation and productive interaction. When everyone works together in this type of constructive fashion, the results will often speak for themselves.
INTO NATURE
In many ways, the design is a terrific example of form meeting function.
The aesthetics are relatively simple and ultimately driven by the clients’ love for nature. Throughout the property, they clearly sought to create spaces that reflected the bucolic character of the property. Prior to our work on the project, the owners had already done quite a bit of work by adding a pond, damming a stream to create a large waterfall and adding all sorts of areas for plants and even animals.
The pool shape, designed by Groft, is all about harmonizing with the setting. The curvilinear lines qualify as “organic architecture,” a style for which his firm is well known. The vessel is clearly man-made; there’s no attempt to make it look exactly like a natural pond. However, the shape, materials and color palette push the aesthetics in a naturalistic direction that complements the surroundings.
The pool is big, 73 feet long and 40 feet wide with a 9-foot deep end. It features a large step treatment on the side adjacent to a pool cabana that echoes the undulating lines of the pool’s overall shape. The steps are two feet wide, large enough for entry and egress purposes as well as lounging, and are fitted with LED lights for safe use after dark.
The pool has a beautiful perimeter overflow detail that brings the water surface level with the deck, which augments the reflective qualities generated by the dark interior surface.
The clients have grown children and grandchildren and wanted a pool that would be suitable for both fun and relaxation. In addition, the wife is a swimmer and wanted to be able to swim laps, which is easily accommodated by the 70-foot length.
SOILS ISSUES
Although we as project team worked in close sync, that’s not to say we didn’t run into challenges, the most significant of which was the soil.



The pool area is on a gentle slope of mostly old fill, lots of rubble, sticks and no competent soil. Because the material was completely unsuitable for use as form for shotcrete, we had to over excavate the site and build forms as though we were essentially building an above-grade structure. The downslope side of the pool is defined architecturally by a retaining wall with the remainder of the structure entirely below grade.
The forming was tricky. It had to be flexible enough to create the curvature but sturdy enough to prevent the structure from moving during the plumbing and steel installation (not to mention the later shotcrete process). If we didn’t get it right, the wall could have been off by a couple inches, which is never acceptable.
Because we had a perimeter overflow system, the top of the walls had to be formed with two precise top-of-beam details to create the 6-inch-wide gutter. In all, the gutter measures 36 inches wide in its entirety. That meant we had to use very precise box forms to hold the tolerance on the edge when we shot the shell.
After we over excavated the pool by about 10 feet all the way around, we brought in soil, compacted it into place and carved into it to create the pool shape. To help keep everything in place, we then applied a sacrificial layer of concrete via the shotcrete wet process to the vertical soil prior to forming.
Although the water table is below the pool structure, the soil is very dense and retains moisture. Because the clients plan to add all sorts of plantings, we knew there would be a large amount of water flowing around the structure that could be retained by the soil, which could create a hydrostatic imbalance when the pool is drained down the line for maintenance. We also wanted the hole to remain dry during construction.
All of that is why we installed a layer of gravel and a system of 4-inch drainpipes in the pool floor — to dewater the pool every day from now until eternity. It’s always good to have drainage around an in-ground concrete structure. While our shells are built to be water tight, they are not meant to function as underground dams.
OVER THE EDGE
Again, the edge detail was a team effort: Peterson signed off on our structural plans and designed the systems’ hydraulics. We can do that type of design work in-house, but I’m also keenly aware that with Peterson in the mix, we’d have a perfectly designed system by one of the best engineers in our industry. One of the key calculations in the entire scheme involved the flow over the perimeter overflow edge.
The edge detail was created with Roxbury Granite Stone, which is also used on the surrounding deck. Our masons did a great job of carefully honing the pieces, which range in length from a foot or so to 4 feet, to create a precise edge with less than an eighth-inch tolerance. Each stone was selected, shaped and marked to indicate its location. It was precision work using material that was a challenge to simply lift into place.
The original design called for 260 gpm over the edge to achieve complete coverage. The edge detail was so precise, however, that we ultimately cut that flow rate in half and still wet the entire edge. The half-inch slot is set back from the edge 14 inches, creating a beautiful wet edge detail that visually blends the deck with the pool’s interior.
The gutter itself is relatively small, 6 inches wide by 10 inches deep. Bather surge capacity is therefore handled by a large below-grade surge tank located downslope of the vessel, gravity fed by a continuous plumbing loop surrounding the pool. A secondary circulation system pulls water from the surge tank and pumps it back to the pool to run the edge.
Both the edge system and primary circulation system run with variable speed drive pumps for maximum hydraulic efficiency. The VSD pump on the edge systems enabled us to dial in the minimum flow necessary to cover the edge.
Inside the pool, the returns are all wall mounted. To my eyes, flow returns make the bottom of a pool look like it has a case of the measles. We do have five 12-by-12-inch drain boxes in the floor. Three are for the primary circulation system, with the other two dedicated to an ozone treatment system. The system produces 30 grams of ozone per hour that’s fed into two large contact tanks. The sanitizing system runs 24/7, giving the clients drinking-water quality.
Like many consumers these days, the clients here wanted to have the best possible water quality while keeping halogen use to a bare minimum. They didn’t want a “natural swimming pool” because they find the green tint of the water unappealing. On this system, the organic ozone does the vast majority of the sanitizing and oxidizing work, but we did install a flow-through tablet feeder to add a tiny residual as a back up for bather-to-bather safety.
The primary circulation system uses a sand filter, the secondary system a quad-cartridge unit.
POWER OF SIMPLICITY
Overall, this project was relatively straightforward. While the design, engineering and construction were all done to perfection, the aesthetics are driven by nature and an appreciation for visual simplicity.
In other words, much of the beauty in this work stems from an abiding sense of design restraint. This project does not have many of the bells and whistles seen on many high-end custom projects these days. In this case, the design team and the clients were satisfied to let the basic elements of water, stone and plant material do the visual work.
The result is an elegant body of inviting water that practically begs you to take a dip in the comfort of a beautiful country home.
REFLECTIVE VALUE
As mentioned above, the pool was designed to exist comfortably within the verdant setting. Certainly the curvilinear shape and natural stone details go a long way on that front, as does the interior finish.
It’s a modified Hydrazzo blend, black with shimmering exposed aggregate material. The color reads a deep aquamarine that is both extremely inviting while also generating dramatic reflections of the surrounding trees.
We exposed the aggregate and also evened out the mottling that naturally occurs with a deep colored finish using a low pH start up technique, while brushing the surface everyday for two weeks. The result is a remarkably even color that suits the clients’ tastes to a tee.




















