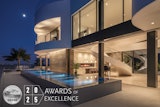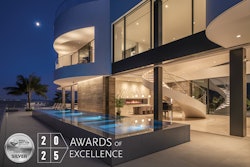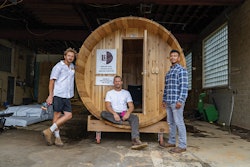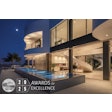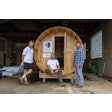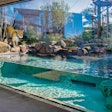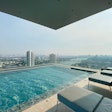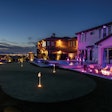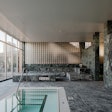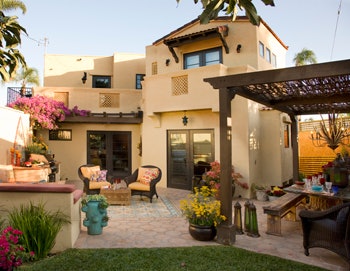
Accomplished Landscape Designer Kate Wiseman puts her clients at ease with sincere and straightforward answers about the process of creating outdoor living spaces. Below, she describes an easy-to-understand method for getting the spatial relationships right in the design of outdoor rooms, and provides some tips on how to think about elements of outdoor living and succeed in this growing home enhancement category.
You’ve got a client with a budget, a backyard and a desire to get into the outdoor living lifestyle. Where do you start?
The starting point is not where many people think it is. When you’re designing a backyard, you first have to determine the correct amount of space for each area. When I’m starting my own designs, I begin by drawing bubbles, which show how much space each element will take up.
An easy way to do this is to start by giving each space a purpose, just like you would inside the house — a dining room, a living room, etc.
Step two is to figure out the main piece of furniture in each room. If it’s a dining room, it has to have a dining room table; maybe it seats four or maybe it seats eight, whatever the client wants. And now you can go online and look at tables and figure out the length of that four- or eight-seat table. You need to make room for people to pull back their chairs and walk around the table, so you add two and a half to three feet on all sides for that. And now you’ve got your minimum size.
It’s really the same thing you would do to build a room in your house. You would figure out what you want to do and then make sure the room had enough space.
So that’s where you start — the minimum dimensions of the different rooms you want to create. And when you’re talking with your client, you’re asking them about what they want to do — how do they live their life? Do they want to entertain a few people? A lot of people? What’s their average Friday night or Sunday afternoon? You’re trying to figure out the sizes of these rooms.
It’s space first. Because your yard is a set size, and if you perhaps have a swimming pool already there, then that is of course a stationary object, and you’re working with the space you have left.
After I finish the bubbles with the right size space for what the client wants to do, I draw arrows that show how you get from bubble to bubble. I call these “circulation arrows.”
If I’m in the outdoor dining room, I want to be able to get to the outdoor living room, I want to access the pool where the pool stairs are and I want to access the house where the house doors are. And the arrows show the way to do it.
What I love about the bubble and arrow method is that you end up with these leftover spaces — spaces that are neither bubbles nor arrows — and that’s where the plants go.
If you’re not a bubble, and you’re not an arrow, you’re a plant.
What are most common mistakes in designing backyard spaces?
Too much hardscape. You’re trying to make some outdoor living spaces, and instead you end up with a parking lot. And that’s a problem because nobody wants to hang out in a parking lot.
The plants help make it comfortable, but getting the size right is most important. I might feel like I’m sitting in an outdoor dining room if it’s the right size, but if it’s too big, I start to feel like I’m in a banquet hall. And now people are uncomfortable. You have to make it comfortable for human beings.
If you’re putting a pergola up, you have to make it a certain height or you’ll feel like you have to crouch, even if you really don’t. If you’re creating an outdoor dining space, you have to be able to pull your chair out from the table without having it fall off the edge of the hardscape into the grass.
The human body has natural proportions, and if you want people to feel comfortable in a space, you have to work with them.

How do you develop the look of the space?
I tell my clients, “You wouldn’t like your dining room inside very much if all it had around it was carpet and white walls. You wouldn’t hang out there very much.”
But sometimes when people are building rooms outside, they think, “Well, I put down some flagstone, so is this not a dining room?” The answer is no.
Getting the right style can take some effort. Style is one thing that people want to put under a headline like “Mid-Century Modern” or “Tuscan,” but nowadays, if you look on Houzz or Pinterest, you will see that people are crossing styles all over the place to come up with something more personal.
So I start by having my homeowners go online and find some things that they like. They don’t even have to be outdoor things. I had a client who said to me, “I have no idea what I want in a garden, but these are the kitchens I like.” And those kitchens told me everything about her — what colors she liked, how traditional her tastes were, and I was able to begin to figure out her style, her patterns.
When I look at what a client likes, I can start to create an individual style instead of just sticking them in some architectural style box.
There are few things more satisfying for a client than to have a designer understand them and come up with something that they like on a deeper level. For a client that’s a really great experience. So if I can get that, it’s so much better than just drawing up a Tuscan kitchen.
On builders and designers coming together:
When pool builders are working with landscape designers, it’s so important that they work together collaboratively and not sequentially.
If you’re building a pool, you should keep in mind that once you’ve placed the pool, you’ve gone a long way in determining what that backyard is going to look like. You’ve locked in that location, and what a designer can do around it is limited.
Sometimes, it’s “Find the backyard, plop the pool in the middle, and ‘Go, Kate, put the outdoor rooms around it.’” That’s not the best way to design a backyard. It’s so much harder, because as you can probably imagine, just from doing the bubbles and arrows, once you have a big bubble in the middle, there’s only so much you can do around it.
Comments or thoughts on this article? Please e-mail [email protected].

Attendees at this year’s PSP Expo in Orlando will have the opportunity to enjoy Wiseman’s engaging approach to outdoor design by attending her seminar Outdoor Living: How to Create Beautiful, Comfortable Outdoor Rooms on Friday, November 7 from 8 a.m to 9:45 a.m. It’s part of the Genesis 3 education program offered at PSP.
Kate Wiseman is the Principal landscape designer at Sage Outdoor Designs, a firm specializing in residential landscapes in Southern California. Her designs have been widely published both locally and nationally, and she authors a blog (sageoutdoordesigns.com/blog) focused on water-wise garden design and outdoor living.





















