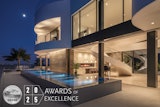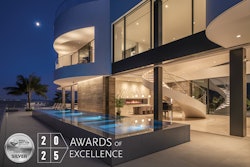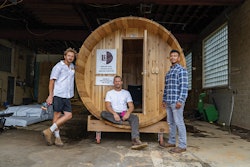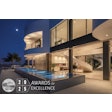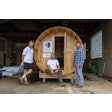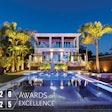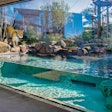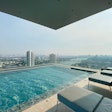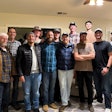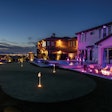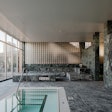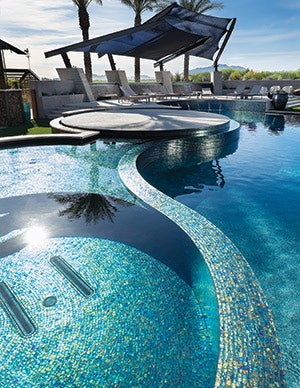
Down a narrow country road just outside of Phoenix, set amongst fields of livestock and grass, a magnificent estate home gently rises from the arid landscape. It was there that Rick Chafey and Brett Blauvelt of Red Rock Pool & Spa and Red Rock Contractors undertook a nearly three-year project that now stands as a masterpiece in design and construction.
When first visiting a prospective project site, it’s often impossible to know where it all might lead. That was certainly the case for the project pictured here. Little did we know three years ago that our first visit would eventually become a fence-to-fence recreation of the entire property, including the home itself.
We were first contacted by the owner’s dad, who asked us to come out and take a look at an existing pool. At the time nothing about the site was extraordinary, it was just a plain Jane home with an average pool on a five-acre lot in Gilbert, Ariz., a Phoenix suburb of farms and middle class neighborhoods — hardly the kind of place you’d expect to find a multimillion-dollar custom estate home.
It didn’t take long, however, before we realized how deceiving first impressions could be. As it turned out, the homeowner is a famous major league baseball player in the early stages of creating his dream home. The only evidence of that ambition was a large slab that had been poured for some type of massive out building.
That structure would wind up as a 7,000 square foot man cave, which we’ll describe below, but that was only the start. Making a very long story short, one thing led to another and our firm Red Rock Pool & Spa and Red Rock Contractors would wind up undertaking a massive collaborative process of integrated design, engineering and construction — all in service of helping the clients realize a dream.
PERFECT FIT
This project is far from the first time our company has built an entire property. In fact, we started out in the custom home-building business and only later evolved into exterior work including swimming pools. Although we’re very proud of many of our projects, this one stands out as perhaps the most beautiful from concept through execution.
It must be said that the results we achieved would not have been possible without the support of our client and his wife. Oftentimes super-wealthy clients are only tangentially involved in the design and construction process. Not the case here — these clients were close collaborators start to finish. They were a constant source of ideas, feedback and direction.
Although he’s only in his very early 30s, our client’s immensely successful athletic career has allowed him to travel the world, stay in the best hotels and explore some of the world’s greatest cities. He was in regular contact with us throughout the project, often sending us photos of design elements he’d seen, always eager to consider new ideas.
On top of that, he and his wife are wonderfully good-hearted souls who approached the process with a sense of joy and enthusiasm. Their goal was to create a home for their young family — they have two young sons with more additions very likely in their near future — along with a list of ideas that included a variety of recreational and entertaining spaces.
Given our background in custom homes, landscapes and aquatic environments, and our commitment to excellence in all phases of our work, we all quickly realized this situation was a perfect fit.
RUSTIC CONTEMPORARY
While this project would technically be classified as a remodel, in reality, it was all but a ground-up undertaking. Nothing of the existing house is visible; portions of the house were incorporated into a vastly expanded and re-imagined structure about twice the size of the original. The pool was demolished to leave us with a blank exterior canvas.
Because of the comprehensive nature of the work, we were able to create a broad spectrum of harmonic elements between the inside and the outside. The overall design program started with the home. We brought in a local architect to design the structure in a style we now call “rustic contemporary.” It’s a design mode that fits perfectly with the contemporary modernist motifs so prevalent in the greater Phoenix area.
Unlike some designs that stress modular geometry and industrial-inspired use of materials, this home combines contemporary lines with a rich material palette all about warmth and comfort. At first glance, the home rises from the landscape with almost pueblo-like appearance with its rectilinear shapes and soft, mottled, leather-colored plaster finish.
The relatively modest profile turns exquisite the instant you drive through the main gate. The approach to the front door is defined by a circular, all-tile reflecting pool traversed by a series of “floating” limestone stepping pads. It’s a surprisingly understated feature that beautifully sets the stage for the pageant of beauty experienced as you move through the home and the surrounding landscape.
It’s no accident that this lovely entry feature is the start of an axial line of sight that extends through the home and out the other side to a view of the pool. That’s just one example of how were working create a sense of integration and harmony throughout the property.
ARTFUL SELECTIONS
Like many great projects, this one is largely defined by both the color palette and materials choices. Colorwise, the project is dominated by rich earth tones in brown, beige, rust, gold, bronze and cream, with a host of accent colors. We also included massive exposed architectural woodwork and wood floors made from reclaimed material from barns, churches and other old buildings. The distressed nature of the wood gives everything subtle variations and visual character.
We also turned to extensive use of tile, exposed concrete, raw metal, stone and even buffalo hide. We worked with an interior designer to define the finishing details, which include beautiful architectural lighting, a vast collection of contemporary/southwest artworks, exquisite appliances and furnishings. Everything from the kitchen to the bathrooms, bedrooms, common areas, private theater and the air-conditioned garage was rendered down to the smallest detail.
The home is also packed with state-of-the-art electronics. There’s an extensive closed-circuit TV security system, 22 flat-screen televisions, most of which are hidden, and everything in the home is conveniently operated by a touchscreen control system.
Altogether, the result is an 8,000 square foot home that, while definitely spacious and luxurious, also feels entirely livable. For all of the sophisticated design work and elegant refinements, the place remains very much a family home.
INSIDE OUT

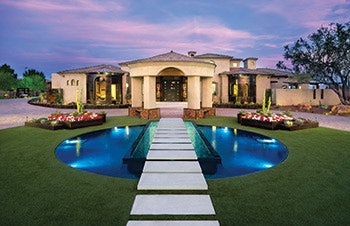
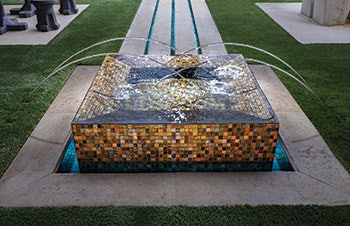
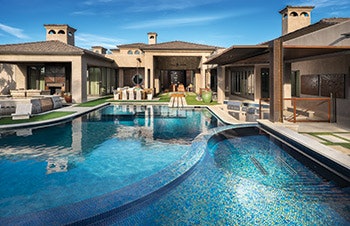
The exteriors followed the same general mandate as the interior, along with a number of whimsical touches. Unlike the home where we worked with an architect and interior designer, we designed all of the outdoor elements in house, mostly in 3-D renderings we continually shared with the clients for their approval.
The various spaces are connected by a system of modular pathways, again echoing the home’s design. The stepping pads are limestone with grass between them. We made extensive use of highly realistic artificial turf, more accurately known as “faux grass,” a choice made due to the arid climate and the clients’ desire for relatively low maintenance.
The planting areas contain drought-resistant plants including a variety of cacti and succulents. We moved in a number of mature trees, including olive, Ironwood and Joshua trees. In all of those choices, we were concerned both with appearance and minimizing debris that would clutter the distinctly clean-looking spaces.
The overhead structures are a story unto themselves. Keeping with the rustic motif, they’re made of raw steel that is intended to rust. Those structures are all supported by bases comprised of gabion baskets filled with indigenous stone, along with walls and pilasters made with stripped form concrete that reveals the grain patterns of the wood forms. (We even went so far as to sandblast the wood to deepen the grain so that it would later show up in the concrete surfaces.)
All of it forms a massive arbor system planted with various types of flowering vines.
There are dozens of rainwater chains throughout the site with small flows of water to create a subtle sculptural effect. The main thoroughfare is bordered by flowing runnels that are a small homage to the agriculture of the surrounding area.
There’s a massive outdoor kitchen and fireplace area that also has a beautiful overhead structure capable of accommodating hundreds of people on multiple picnic tables and benches.
Among the many features, the property includes a tortoise sanctuary and what we like to call the world’s coolest chicken coup, which looks far more like contemporary metal sculpture than anything you’d find on a typical farm. There’s also a large children’s area with a massive play structure, grade-level trampoline and cushioned composite play surface. And there’s also a fully functioning windmill.
We started the outside work by building what looks like an ultra-modern bus stop that was basically a model of the design we wanted to carry throughout the property. The clients took one look at it and said it was perfect. We moved forward with confidence, treating every element with the same type of architectural design.
SHIFTING CONTOURS
From the start, we knew the pool area would be the anchor for the exterior. Ironically, although we were first brought into look at the existing pool, the new pool became one of the last phases of the project.
The design was tricky, to say the least. In fact, we probably went through upwards of 40 different designs before we settled on the final. The pool covers about 3,200 square feet. The area abuts two sides of the house where we have floor to ceiling glass doors that open up, creating an intimate feel between the water and the house.
The pool is rectilinear on the near side of the house so it would feel harmonious with the architecture. And as is true of the rest of the landscape, the decking is all in geometric modular pads interspersed among the faux grass. As you move away from the house, the watershapes transition into a series of soft, intersecting arcs, the idea being that it draws your eye into the softness of the distant mountain views.
On the far side of the main body of water is an 18-inch raised wall with a vanishing edge flowing back toward the house and deck areas. Behind the dam wall is an upper warming pool with a sun shelf and two-foot shallow play area. Because the family will be there mostly in the winter, we created this pool so it could be heated separately so the kids can play comfortably in cooler weather.
The warming pool hugs a raised 22-foot circular splash pad with a dozen programmable dancing jets.
DETAIL UPON DETAIL
Back near the house is a large shallow sun shelf and a raised spa that is contained within another shallow shelf. The spa is a trapezoid, roughly 18 by 16 feet. The sides of the spa are fitted with a series of metal spillways, custom made by Bobe, that spill back into the pool. The spa is accessed by a series of floating stepping pads that extend from the sidewall.
The spa is finished inside and out with a rich brown mix of Oceanside glass tile. In the pool, the sun shelves, shallow area and upper heating pool are all finished in a custom blue iridescent tile, also from Oceanside. The remainder of the pool interior is finished in Beadcrete from Pebble Technology.
We added a swim-up bar fitted with outdoor kitchen appliances, and back near the house, you’ll find a small, square-shaped architectural-style fountain with deck-mounted laminar jets arcing into the top of the feature. Around the side of the house from the main deck area is a private outdoor shower/garden area accessed from the master bedroom suite. It also includes a subtle rectilinear water feature.
On the far side of the pool beyond the splash pad is a raised deck area that looks back across the pool towards the house. It’s nestled beneath a massive sail-shaped shade structure. A sweeping water wall that was inspired by the Aria hotel in Las Vegas backs that area to create an intimate, partially enclosed space. Low cantilevered limestone benches extend from the wall bringing you in close proximity to the water gently flowing over a textured stone wall treatment.

The equipment is all from Pentair, including an array of 14 variable-speed-drive pumps, cartridge filters, heaters and a Paramount in-floor cleaning system. The pool is sanitized with a saltwater chlorination system, fully automated with an ORP controller. Water balance is maintained by a chemical feed system with automatic pH control.
Even the equipment area was designed with aesthetics in mind. It’s covered by a shade structure that echoes the geometry of the structures throughout the landscape. The space around the equipment is covered in faux grass. Even the components and plumbing are all painted beige to harmonize with the overall color palette and protect them from the elements.
ABOVE AND BEYOND
There are so many details and features to this project that complete coverage would be book length. As an example, returning to the circular water feature at the entrance to the home, there’s a beautiful glass tile finish, expertly installed by Jimmy Reed of Rock Solid Tile, who also tiled the spa.
(Luke and Amy Denny of Alpentile and Greg Andrews handled the tile work on the pool. In order to complete a project of this scope we had to bring in the three renowned tile experts in the U.S. to collaborate on the project.)
We wanted the water to seamlessly transition to the surrounding faux grass, so there we created a knife-edge, slot overflow detail between the vessel and the lawn.
The entire property is fitted with a distributed sound system. Even the patio furniture is special. It looks like concrete but is in fact all done in lightweight fiberglass.
The list goes on and on.
Now that it’s finished, it’s great fun to revel in scope and beauty of the overall accomplishment. Best of all, these very special clients are thrilled with the results. For our part, we’re exceedingly proud to have helped them realize a dream.
The Man Cave
As we mentioned at the start of this discussion, the first thing we tackled was the man cave. It’s basically a massive warehouse structure with corrugated steel siding intended to weather and rust. The austere appearance charmingly betrays the luxury inside.
The structure houses the clients’ collection of custom cars, an RV garage, a large batting cage used for off-season training, a full weight room/gym, an upstairs apartment, a beautiful rustic kitchen, large dining area, a massive display case for the clients’ vast collection of sports memorabilia and lots of space for hanging out with friends.
The design leans heavily on the “rustic” side of the overall program with reclaimed rough materials of wood and metal, including a 14-foot long dining room table we created. There’s a beautiful bar with horse saddles turned into bar stools.
Key Players
Projects of this size and creative scope are almost always the result of teamwork. This project was no exception with key contributions from a host of professionals including:
• Red Rock Credits – Rick Chafey and Brett Blauvelt as well as Brian Weiler and Ben Haught as drafters/designers • Architect was Jon Poetzl: www.carsonpoetzl.com • Interior Designer was Angelica Henry • AV Company was Theater X: www.theaterx.com/Theater_X/Home.html • Tile work was done by Luke and Amy Denny (as well as Greg Andrews at times) who handled the pool and splash pad basin and waterline • Jimmy Reed installed the tile on the spa and front feature.
Key finish materials:
• Deck is Texas limestone • Water wall is split-face basalt • Scuppers in the spa were deigned by Red Rock but built by Bobe • Interior finish is Bead Crete by Pebble Tec
Comments or thoughts on this article? Please e-mail [email protected].




















