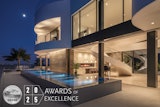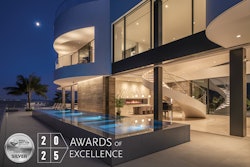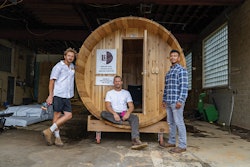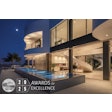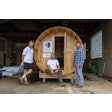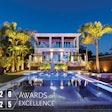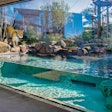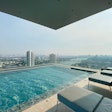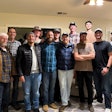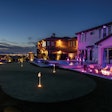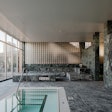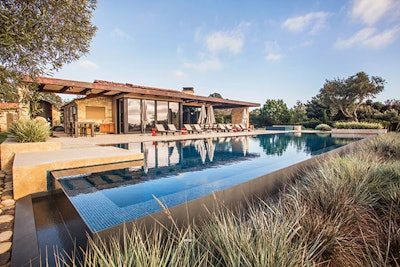
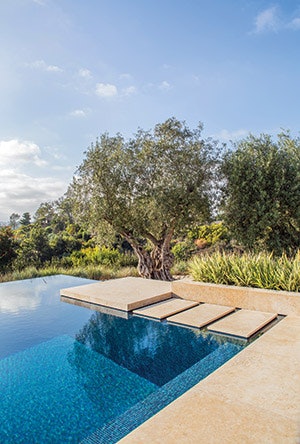
Sometimes, finding the right design direction requires a fresh set of eyes, explains renowned designer Skip Phillips, owner of Questar Pool in Escondido, Calif., and co-founder of Genesis 3. In this project, Phillips was brought in to design a beautiful, custom swimming pool and spa for an affluent homeowner who was looking for something special, but had yet to find a design that would accentuate the home’s architecture and bucolic setting.
There are situations in the custom pool business where you give it your best shot and hope everyone else involved in the project decides to go along for the ride. That was the case in the design phase of the project pictured here. When I came on board, the design team was already moving planning to upgrade an existing freeform pool, an approach I believed was off the mark.
I offered a completely different scheme, one that harmonized with the home’s contemporary architecture, and then sat back and let the proverbial chips fall where they may. Fortunately, I was working with a homeowner and a project team that saw things my way and immediately changed course.
The result, I believe, speaks for itself.
THE ARMS OF LUXURY
The owner, who unfortunately has passed away since this project was completed, had purchased the property next door. The side-by-side properties are located in the North San Diego County in the city of Rancho Santa Fe, one of the wealthiest enclaves in the U.S.
In a place populated by extraordinarily wealthy people, the owner was among the most affluent living in the area. He had earned his vast wealth making money for other investors as a stockbroker and was enjoying retirement. He was also one of the smartest and most enjoyable people I’ve ever worked for, someone who truly understood value. He was the kind of person who didn’t waste money, but was more than happy to pay for something he perceived as worthwhile.
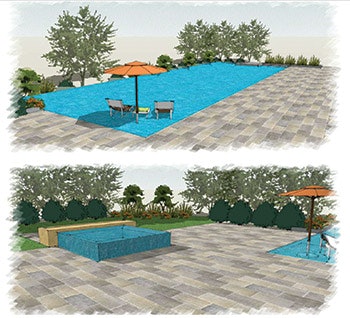
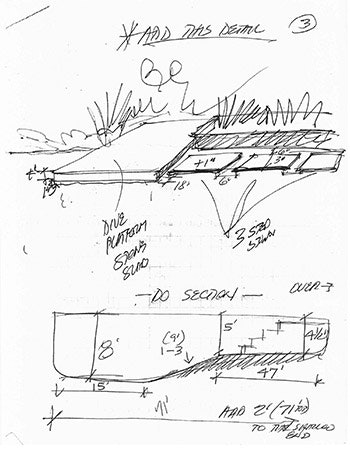
And that’s an important detail because it was the owner’s understanding of value that played a key role in the evolution of the design.
He purchased the property next door because it had a pool and he and his wife liked the idea of housing guests in their own separate estate home. I had designed a project for a neighbor nearby who the owner knew. That project included some wonderful design details, including a fire element that appears to float on the water and was subsequently featured on HGTV. That previous client graciously recommended me to the homeowner. As is so often the case, it’s a big plus to come into a project on the basis of that kind of strong recommendation.
When I became involved, there was already an architect and landscape architect on the project along with a team of design and construction professionals hired to refurbish the existing home and outdoor areas. As I mentioned at the start, they were in the early stages of developing a design that was basically an upgrade to the existing freeform pool. They were going in a direction that to my eyes appeared fairly ordinary, including a curvilinear raised bond beam fitted with sheer descent water features, the kind of thing you see on any number of midrange installations these days.
MAKING THE CASE
The design wasn’t awful, per se, and the existing pool was structurally sound, but I could immediately see that the setting called for something far more elegant and congruous with the home, a truly lovely contemporary structure softened with a French provincial material and color palette.
After listening to the homeowner and his wife for a few minutes, I told them that nothing they said they wanted was reflected in the current plan. I further explained that they could spend whatever they wanted on upgrading the existing pool, but it would ultimately be like “putting a $200 collar on a two-dollar dog.”
Looking back, I’m not sure that was exactly the most eloquent way to articulate my point, but fortunately, they saw the humor in it and understood my point. To more fully communicate what I had in mind, I quickly sketched a simple perspective drawing of a rectilinear pool with floating stepping pads and modular planters, all of which would be framed by two beautifully twisted old olive trees on either side. Given the size of the home and the overall scale of the setting, my design changed the pool location and also dramatically increased its size.
My ideas also included the use of a short-drop vanishing edge on the far side of the pool coupled with an elegant Lautner edge on the house side. Bringing the water level up to the deck near the home would create an intimate visual interaction between the water and the hardscape, while on the far side the vanishing edge would lead the eye into the gentle rolling contours of the surrounding view.
Given the team’s current direction, I knew it was a bold move and when working with designers of this caliber, there was a good chance my alternative suggestive could have ruffled feathers. But I knew one thing: I believed in this direction, and if they accepted it, great. If not, I would stand pat and walk away if need be.
(It’s worth noting that while I wouldn’t say that I’m overly expert with paper and pen or pencil, because I have received training in drawing through Genesis 3, I was able to represent my thoughts clearly enough so that the homeowner and the other design professionals could easily visualize my ideas. My training has also given me a useful understanding of architectural style and how the work we do with swimming pool design can play a role in amplifying the existing design cues.)
The real moment of truth came when I was discussing price with the homeowner and his wife. Without going into specific numbers here, I explained that the pool I was suggesting would be significantly more expensive than the upgrade to the existing pool they were considering.
We talked about some various options, including an all-glass tile finish, while his wife sat stone faced. For a few minutes, I was afraid she was nonplused by my ideas. Eventually he turned to her and asked, “Honey, what do you think?” Imagine my relief when she said the design I was suggesting was the right direction.
From that point forward, I had the green light, the others on the project team embraced the concept and the project moved ahead with nary a hitch.
SMOOTH AS GLASS
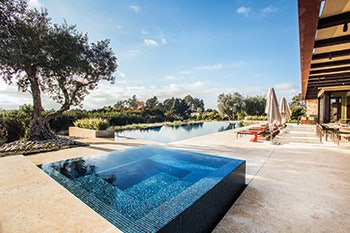
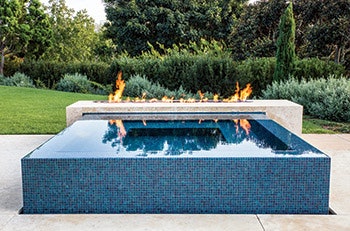
The pool was expertly installed by Mission Pools of Escondido, which did a masterful job start to finish. Details such as the Lautner knife edge and the vanishing edge require truly precision construction and they nailed it.
After the project was completed, the general contractor asked me out take a look and told me that if I didn’t sign off on it, no one would be paid until it was done right. That was something of a huge burden, so I was a little bit apprehensive when I showed up. When I inspected the construction, however, my mind was quickly put as ease. I couldn’t find a single problem of any kind; it was essentially perfect construction, from the equipment pad, to the edge details to the tile installation.
The pool is big, 70 by 25 feet. It has an uninterrupted 12-foot-wide swim lane down the far side next to the vanishing edge. It has a nine-foot-deep, deep end suitable for diving. Rather than use a diving board, per one of my early suggestions, we went with a series of “floating” stepping pads that lead to a seven-foot square diving platform. It’s a terrific detail that fuses the surrounding deck with the water surface.
Typically, the vanishing edge and Lautner edge (named for the legendary architect, John Lautner who created the tight slot, deck-level overflow detail) are not compatible. In this case we used the raised planters on either end of the pool to separate the details while adding vertical elements in an otherwise flat space.
We went with the short drop vanishing edge with the edge pitched back toward the pool because there were areas beyond the pool where you’d be looking back toward the house. We wanted the edge and the catch basin to make an architectural statement that was consistent with the rest of the design.
As an aside, this application really confounds the popular concept that vanishing edges are for large vertical transitions and water-on-water views. Here it makes an architectural statement that rewards views from a variety of focal points.
The interior is finished with glass tile, a deep blue mosaic from Bisazza out of Italy. The deep color provides a nice contrast to the soft earth tones of the limestone deck material and beautifully enhances the reflective qualities of the water’s surface.
The pool’s interior features an interesting step and shelf configuration that adds geometric shadow lines while facilitating entry and egress and comfort lounging in the water.
The project also includes a 12-foot square raised, all-tile spa with a perimeter overflow on three sides. The fourth side features a linear fire feature, which adds an appealing ambient warmth and intimacy. The spa appears completely separate from pool, and does have its own dedicated circulation system, but shares a common surge tank with the pool, identical to a configuration I used on a recent project in Napa Valley.
The equipment pad is located downslope to the right looking back at the house. We have multiple Pentair VSD pumps operating the edges, primary circulation and the spa. As is true of all the projects we design, it meets all of the Genesis 3 standards for hydraulic efficiency with very low line velocities. That all fit well with the clients’ concern about keeping noise down. As is, you can stand right next to the equipment and with everything running you can barely hear it.
Finally, for safety and energy conservation, the clients opted for a louvered pool cover.
A Bittersweet Epilogue
A few months after the project was finished, I was in the neighborhood on other business and decided to drop by to say hello and check in with homeowner, who sadly was dying of cancer at the time.
He ran out to greet me and said they were having a great time with the pool, it was exactly what they wanted and, if it hadn’t been for my involvement, they would have spent a lot of money unnecessarily.
I said thanks, but added there were a lot of people involved who deserved credit. “But you were the only one who thought outside the box,” he said.
Comments or thoughts on this article? Please e-mail [email protected].




















