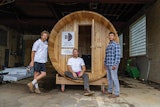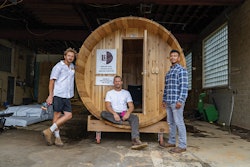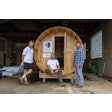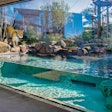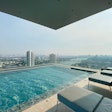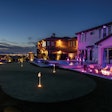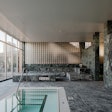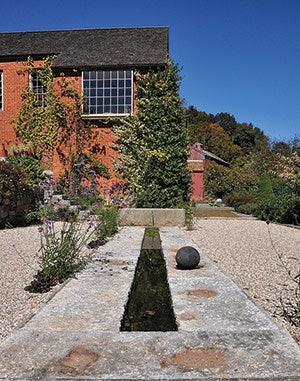
Last year, pool designer and builder Bill Drakeley was asked to create a unique water feature/fountain element at one of the many historic sites scattered through his homeland of Litchfield County, Conn. With family roots in the area dating back to the 17th century, Drakeley eagerly embraced the opportunity to help preserve the local heritage.
I’ve always been proud of the fact that my family’s roots in our part of Connecticut date back to pre-revolutionary colonial times — 1659 to be exact. We were one of the original 13 families that settled in the region, and for 10 generations we’ve been an active part of the community and remain deeply involved in the local culture and history.
That history is a big part of our lives today; my daughters are registered members of the Daughters of the American Revolution and I’m a member of the Sons of the American Revolution. One of our ancestors, Jonathon Vale, was a minuteman in the War for Independence. That rich historic tradition recently crossed over into my working life when our firm, the Drakeley Pool Company, was asked to construct a new waterfeature at one of the vintage homes here in Litchfield County.
The property is known as the Hollister House, a beautiful brick-clad colonial home first built in the 1770s. It’s located in the town of Washington, Conn., formerly known as Judea, part of a group of settlements that used to be within the Woodbury town limits.
The property is owned by George Schoellkopf, a wonderful guy who has been preserving the house since 1979 and making additions to the grounds that loosely follow the great tradition of English gardening. The home is co-owned by Hollister House Garden Inc., the non-profit aspect of the property, which is “dedicated to the preservation of the garden and house for the education and enjoyment of the public.”
The concept of preserving the region’s enduring legacy and contribution to the community experience is something Drakeley Pools has always greatly valued. This project served as a great opportunity to honor that tradition and stretch our creative boundaries.
SQUARED ROOTS
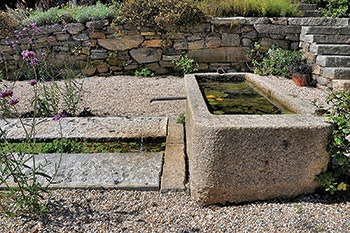

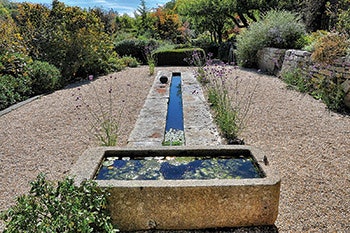
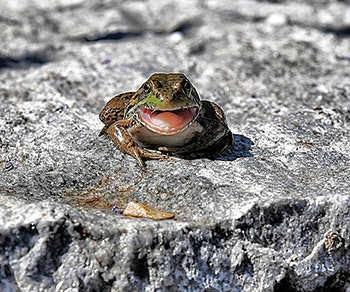
Schoellkopf is constantly making changes to the property in one area or another. It’s always a work in progress, and it’s fair to say the history of the Hollister House continues to be written. This project was part of that ongoing effort.
The feature is located on an upper yard of the sloped property, just a few steps down from the house, essentially on grade with the home’s basement. Because the overall design is based on English gardening, most of the features in the landscape are rectilinear. In that sense, this elegant waterfeature complies with the aesthetics found throughout the property. The idea was to create this long granite-lined runnel fed by a reclaimed feed trough, all designed and constructed so it looks as though it’s been there for generations.
The area had been covered in grass, which Georget always thought was boring. He was working with a local landscape architect, Dirk Sabin, who we’ve worked with on a number of occasions, to create a sort of “garden room” featuring moving water. Together, Dirk and George created a basic design for the feature and, as is often the case with custom work, Dirk called us in to meet with his client.
In this case, the design was driven largely by the materials. George is avid collector of reclaimed granite pieces originally used in architecture. Most of the old buildings here were built on massive granite slabs, which just happen to be mostly rectilinear and often perfect for re-appropriation into new structures, such as this waterfeature.
The long, narrow, rectilinear design is a sort of visual homage to the linear aspect of English gardening. It’s architectural with what I call a historic/country flair: simple, elegant, and now appears very much at home in the setting. It also provides the soothing sounds of moving water, which was one of George’s top priorities for the piece.
Our job was to put it in the ground and make the whole thing watertight. That meant building a shotcrete basin measuring 35 by 7 by 3½ feet, with tiered contours to provide a base for the slabs and feed trough. Aside from the unusual shape, which looked like a big concrete canoe prior to the granite installation, the structure is, in many respects, really no different than a typical swimming pool.
STANDARD CONSTRUCTION
The outside of edges of the basin were formed with a 45 degree subgrade taper right up to the back of the granite, now covered by pea stone that surrounds the feature. The granite slabs on both sides of the runnel sit on benches we built down the length of the shell. There’s a lower level in the middle, also covered in granite, creating the bottom of the runnel. Ultimately, the concrete basin, completely concealed by the granite, is set about an inch higher than the water level.(See sidebar.)
It’s basically a long, narrow, shallow pool with decorative rock set inside. The concrete shell is built to all the watertight and structural standards we use building a traditional swimming pool. The compression strength is 6,000 psi with Grade 60 steel. We reinforced and shot just as we would with any other vessel.
In this area, where we see 100-degree temperature differentials, controlling the freeze/thaw effect is always important. This vessel, which is 3 feet thick on the bottom, sits atop an 18-inch layer of gravel with a drainpipe so that we’re constantly dewatering the area beneath the feature. Combined, that takes us down to a depth of 4½ feet right at the deepest freeze level, meaning water will never gather and freeze around the outside of the structure.
The granite material gives the piece its period-appropriate quality. Both the feed trough and the granite slabs in the runnel were all quarried and used originally more than 100 years ago. The surfaces are rough and weathered, creating the illusion that the feature has been there for hundreds of years.
The slabs are set in a plastic, non-set layer of grout. George didn’t want to see any concrete, but we convinced him to give us a half-inch between them where we could install recessed grouting. The grout, a concrete/mortar mix, enabled us to level the stones, which vary in thickness, as well as control any potential movement. As is, the slabs appear to abut each other with no visible concrete.
In preparing the stone, we had to remove chunks of old mortar and other material that was left in some of the rougher spots. The pieces in the floor of the runnel varied from 6 to 12 inches and had to be cut to a uniform dimension so we could create a level surface for the water to flow over. We had to be very careful not to split any of the stones – meaning that we had to be extremely careful when saw cutting the large pieces while much of the fine work was done with hand tooling. It took quite a long time, but we ended up being able to use all the pieces George had selected for the feature.
The stones were carefully placed with an articulating excavator, which we had to weigh down on one side so it wouldn’t tip over while moving the slabs. The mortar bed enabled us to level the on either side of the runnel, making up for as much as 6-inch variations in thickness.
CLEAN AND UNTOUCHED
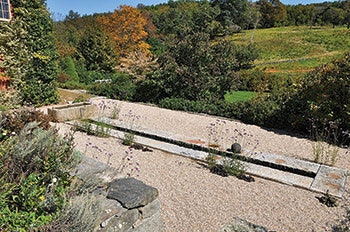
The water is not recycled, meaning it’s not filtered or chemically treated, but instead flows from a natural spring on the property through the feed trough, then down the runnel, which spills into a drain concealed below the pea stone and out into a natural stream that runs along the lower elevation of the property.
That aspect of the project was quite a departure for a “pool guy” like me who is used to sanitizing water so that nothing grows in it. Here, we just left the water alone knowing that as it flows, it brings its own oxygen, which in turn allows all sorts of life forms to take hold. You can see from the photos that the water is now host to various plants, algae, moss as well as small animals like frogs. And, of course, birds love it as a source of drinking water and bathing.
Note: the photos displayed here were taken about four months after the installation was complete. Clearly, nature wasted little time populating the feature.
The water from the spring is gathered in a collection tank near the top of the property maintained by an irrigation company that works on the site. We simply brought a line down to the feed trough. Water flows from the trough through a brass fitting, which is nothing more than a copper pipe with a 45 degree angle, then slowly down the runnel and finally into the buried drain pipe we installed leading down to the stream. The flow is created entirely by gravity and atmospheric pressure; there’s no pump, filter or any other device you’d see in a recirculating system. Our system is electricity-free.
These aspects highlight our sustainable structure’s environmental friendliness and are examples of practical application of principles of LEED technology.
We used an existing hole in the feed trough to create a drainage line used for winterizing. We simply inserted a piece of schedule PVC, camouflaging the opening with mortar and sand around the pipe’s opening, so there’s no visual indication of the PVC penetrating the trough.
After we were finished, George adorned the area with a number of plantings, finishing off the garden room effect.
A GRAND TRADITION
As a member of the Hollister House Association, I’ve attended events at the property and have been gratified to see how people are drawn to the feature. It’s a simple system, to say the least – one that simply allows us to see the water briefly as it makes its way from the spring to the stream.
Despite the simplicity, or perhaps because of it, the feature is perfectly suited to this beautiful and historic setting. My hope is that our family’s descendants will someday be visiting the property and look back with pride knowing that we were a small part of the ongoing story of the Hollister House.
A SHOTCRETE ASSIST
After we shot the vessel, the landscape architect discovered that the design dimensions were incorrect, leaving the top of the feature a few inches below grade. We were asked if we’d have to rip out the whole thing and start over, an expensive and dreary prospect to say the least.
I was happy to be able say that all we had to do was dowel in some steel at the top of the feature and shoot additional material to raise the structure to the proper level. In essence, the vessel went from new to renovated before we placed any of the slabs.
I explained that this is one of the great advantages of shotcrete process: You can add to it without sacrificing structural integrity, a common practice in highway and bridge construction — just another reason why I believe shotcrete is a beautiful application method.
In this case, it spelled the difference between a major problem that could’ve threatened the entire project verses making a relatively minor adjustment.
Comments or thoughts on this article? Please e-mail [email protected].




















