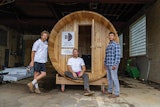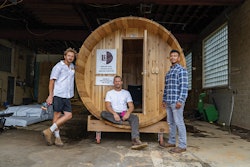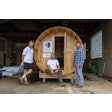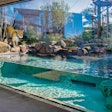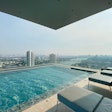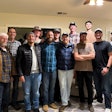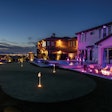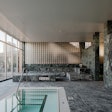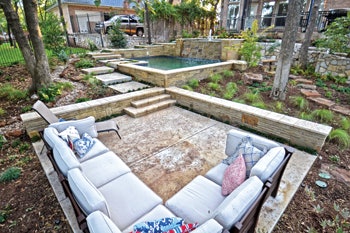
Creating pools and spas for limited spaces can rate among the greater challenges faced by aquatic designers, says designer and builder Mike Farley of Claffey Pools (Southlake, Tex.). To illustrate the point, Farley profiles a recent project where issues of working around existing trees, sloped terrain and clients with a sizeable feature list forced a series of clever solutions.
Even here in the great state of Texas, not everything is big. In fact, when you look at any number of upscale housing developments or even custom homes, you see that lots have become smaller and smaller. In fact, I’d go so far as to say we live in the era of big houses on postage-stamp properties.
That trend hasn’t stopped many homeowners from wanting backyard resorts with all sorts of features in their smallish yards. In fact, most clients these days don’t think in terms of buying a swimming pool. Instead they are looking for outdoor living spaces that include water.
On top of that, these days everyone wants more for less money. With the dark clouds of the recent recession fresh in everyone’s mind and housing prices yet to recover, homeowner budgets are much tighter.
Those factors have forced those of us in the exterior design business to do more with less space and fewer resources. The outsized jobs still exist, but in today’s market these midrange projects are increasing in numbers.
DOWN TO DETAILS
Personally, I find these projects both challenging and rewarding. Working in tight spots means that you’re considering every inch and every detail with extremely close scrutiny. It forces you to use all of your skills to create the illusion of space and also give the clients everything they want.
On top of the tricky aesthetic issues, practical considerations such as utility and plumbing runs, equipment pads and site access present one thorny challenge after another. Everything has to be thought out to the nth-degree because you don’t have room for error. You can’t say, “Oops we forgot this,” and then add it once the work is well advanced.
This project was placed in a tight spot for three reasons. First, it’s a relatively small property; second, the small yard had a steep slope; and third, and probably the toughest of all, the clients were adamant that we couldn’t remove any trees, of which there were many.
None of that stopped the clients from asking for a pool and spa combination with plenty of deck area for relaxing and entertaining.
I started off determining the space available to see if it was even possible to build a pool amongst the trees. In working with arborists in the past, I’ve learned to use a general rule of thumb: For every inch caliber of the trunk, you multiple by 10 to come up with a diameter for clearance. In other words a tree with a 12-inch-wide trunk requires 120 inches space to protect the root system. Ideally, we try to stay out from underneath the drip line, but when things are tight, the 10-times-trunk width provides an acceptable margin.
SQUARE ROOTS
Even with the multiple trees on this lot, I was still left with a somewhat oddly shaped, but workable footprint, although you might say it was sort of like driving a semi-truck through a keyhole.
In my initial discussions with the client, they wanted a free-form pool with rockwork to create a sort of rustic feel — as a way to, in their minds, fit in with the wooded setting. This is something I run into all the time. Many people have the idea the so-called “natural look” involves an amoeba shaped vessel with some rockwork scattered around the edge.
(On the other hand, many homeowners want something so formal it looks like it should be in front of Versailles. Ironically, I rarely design using either of those schemes.)
Fact is, most people just aren’t aware of the range of their options and this was certainly the case here. These clients were set in their minds about the free-form concept, so I developed an initial plan that went in that direction. They liked the plan well enough, but I could tell the wife was unsure. She asked me, “When you say you try to work with the architecture of the house, what do you mean exactly?”
I explained that, in this case, because their home has a rectilinear/modular design, it would make sense to develop the plan so that it plays off the geometry of the house to create aesthetic harmony. I also told them that we could go in that direction and still maintain a rustic feel. The idea being that we would create structures that, although new and architecturally congruent with the home, would also appear as though they’d been there a long time and were starting to fuse with nature.
Not wanting to do something they might later regret, they asked me to draw up a plan with that concept in mind just to see how they felt about it. I went back to my office and opened a file in Pool Studio, which is extremely helpful, especially when working with elevations. When I showed them the new plan, they were certain that was exactly what they wanted.
Finally, it was time to go to work.
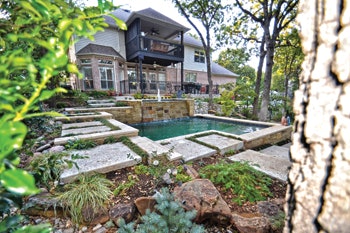
FITTING IN
From the first shovel of dirt, the tight spaces added a whole new dimension to the project. For example, an existing retaining wall near the top of the slope and right by the house gave us a huge headache in terms of getting the equipment down to the job site.
We wound up building an earthen ramp at one end of the yard, which solved the problem with the wall in terms of access, but then we had to fit the Bobcats between the trees. We ended up using two sizes of Bobcats, angling them between the trees to excavate the site, taking much longer than normal for a project this size.
Of course, the biggest accommodation was the design itself. We located a long and narrow (4½-by-10-foot) spa at the top of the slope adjacent to the house, on the top of the existing retaining wall. The spa spills over a dry-stacked wall, four feet down into the swimming pool, a 25-by-15-foot rectangle with a large lounging shelf. The pool, which is only 3½ to 4 feet deep, is not meant for playing volleyball, diving or lap swimming, but instead for lounging and cooling off. It’s finished in a blue-granite pebble sheen (Pebble Technology, Scottsdale, Ariz.), which gives the water a soothing deep color of a pond.
Modular decks and walkways descend the slope at careful increments down and around the pool, eventually terminating at a large square deck area located at a 45-degree angle from the pool.
The key to the design is the use of modular raised beams and large modular stepping pads. Again, because of the trees, we couldn’t change the grade. The large stepping pads that flank the pool gently accommodate the slope and contribute to the modular look. We left spaces between the decking segments as a way to allow water and air to enter the soil, for the benefit of the trees’ root systems, and give the whole affair the look that it’s fusing with the landscape.
The beams are also modular, accommodating the vertical transition in various increments, and at several points they provide wall seating, which helps maximize the number of people who can comfortably hang out in and around the pool.
The walls are clad with Oklahoma flagstone, which provides deep earth tones that look extremely rustic. Dry stack can look somewhat contemporary so we broke up the pattern by interspersing stones turned on their sides, a detail the husband saw on a building in Yosemite.
The coping and capstones on the walls are done in travertine, mostly to provide a little bit of contrast.
EQUIPMENT SPACE
Another big issue for small spaces is simply where to locate the equipment pad. The key is to plan everything ahead of time and be as opportunistic as possible. You simply have to do your best to find a location that’s out of sight, maximizes hydraulic efficiency and hopefully provides ready access for service.
On this project, we got lucky. We were able to locate the equipment in an existing shed down slope of the pool. That enabled us to keep the equipment hidden and below water level, which is always desirable from a hydraulics standpoint.
We used Zodiac/Jandy equipment including a variable-speed pump that operates both the pool and spa, and maximizes energy efficiency. There’s a Polaris pool cleaner, which has its own pump. And we handled water treatment with a combination of ozone generation (Del Ozone) and a Nature 2 mineral ionizer.
When we finished I looked back and breathed a sigh of relief. We had managed to install a set of structures that met the clients needs, looked great and to date hasn’t harmed any trees.
Best of all, the clients were thrilled with their backyard and being gardeners themselves have gone on to add numerous planting and other touches.
Comments or thoughts on this article?Please e-mail [email protected].
Small SetBacks
One of the major concerns with small yards involves knowing precisely the setback requirements, because often you’re pushing things as close to the property line as possible in order to make everything fit.
I first learned this lesson way back at the beginning of my career in northern California working as a landscape architect. I’d be brought in after the pool was in place to flesh out the rest of the yard and I’d discover that the clients had wish lists for things like shade structures, arbors or out buildings. In several of these situations we discovered that there were property setback requirements that made it impossible to give the clients everything they wanted.
Things have come full circle on that front as I find myself doing more and more projects in small spaces, and if anything, requirements for setbacks have become more stringent. More maddening, really. They seem to change all the time. It’s to the point where you have to ask if something’s changed for almost each and every project. And it’s not just municipalities; homeowners’ associations are in on the act and can have their own set of rules apart from the city or county.
This is yet another reason when on jobs in small spaces, you have to have the entire scheme worked out to the finest detail because in all likelihood you’re not going to have much room make adjustments down the line.




















