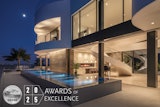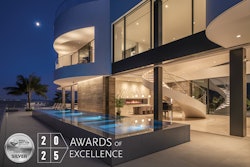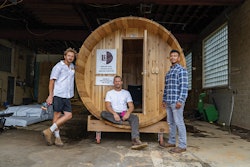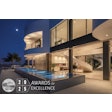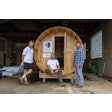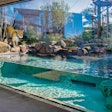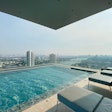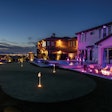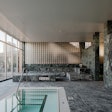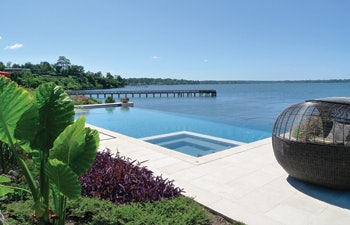
Aquatic design and construction can certainly be challenging, but some projects seem destined to turn out well and even exceed the highest of homeowner expectations. Such was the case with this elegant project by Pete Cattano, veteran builder and owner of Long Island’s Paco Pools and Spas. This job, he says, was one where a stellar project team and fantastic set of clients came together to create a work that was worthy of its amazing setting.
For years now, I’ve noticed that our industry’s trade publications tend to favor projects from the sun-belt states – Arizona, Texas, Florida and of course the diva of them all, California.
That’s not to say that work from other parts of the country doesn’t draw any coverage, but there’s no denying there is a certain editorial bias toward those places where the sun shines most of the time. I’ve made this case before with my friends in the press to which they generally reply that if so, it’s because sunny climes are where the majority of pools are built.
I can buy that, more or less, but as a designer/builder out of Long Island and proud New Yorker, I’d love to see more coverage of the fine work that takes place here in the northeastern part of the country.
That’s why a short while back I contacted my long-time friend, Eric Herman, Senior Editor for AQUA, who happens to be a California native, and gave him a gentle earful about my complaint. To back up my gripe I offered to share one of our recent projects as an example of the best the eastern seaboard has to offer.
Being the affable guy that Eric is, he took my ribbing in good spirit and immediately jumped on the chance to add balance to the industry’s coverage – alas, better late than never!
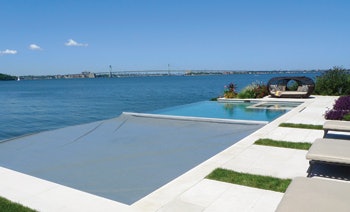
BAY VIEW
This project is one of that serves as a point of pride for our firm, Paco Pools and Spas (Baldwin, N.Y.). In many ways, it represents the values that I hope most of us in the industry strive for; a great design that’s appropriate for the setting, careful execution through all the construction phases; close collaboration with other professionals and ultimately extremely happy clients.
Overall the design is an exercise in simplicity and subtlety, supported by rock-solid engineering and construction. And as you can see in the photos, the results speak for themselves.
The property is located on the north shore of Long Island in an upscale village known as Little Neck Bay, on the western end of Nassau County not far from Queens. We were brought into the project by Manoli Galanakas of the Schlick Design Group (Greenlawn, N.Y.), a wonderful architect from a great firm we’ve worked with a number of times in the past, always with top-flight results.
This time around, he came to us with a plan for a gorgeous estate home on a large waterfront property. It was a complete teardown project, essentially new construction from the ground up. The soils were terrible; as a result, all of the structures on the property were supported on systems of heliacal screw piles and grade beams.
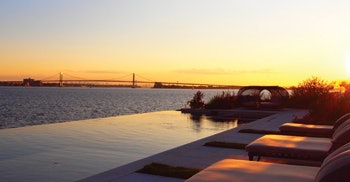
The multi-million-dollar home would be fit with beautiful materials and custom features inside and out, including spectacular limestone cladding on the exterior, a beautiful slate roof and elegant window treatments and some of the most massive wooden doors you’ve ever seen on a home.
In terms of architectural style, it’s hard to pin down exactly; the house has very clean, elegant lines but it isn’t contemporary or craftsman. It’s loaded with elegant details but isn’t Tudor, Victorian or any other identifiable “classic” style I can think of. Whatever the vernacular it is truly beautiful, stately and grand.
As is the case often when we receive plans from architects or landscape architects, the pool was designed in concept only. Here that meant a simple large rectangle situated to take advantage of the million-dollar over-water views. The associated decks and other hardscape elements were similarly simple and elegant, a perfect overall design scheme to complement the house and setting.
It was one of those designs where the pool is not meant to overwhelm the setting, but play a supporting role, drawing the homeowners and their guests toward the shore and providing all with a flexible and comfortable private aquatic setting. The scheme left room for us to come into the project and contribute what we know about swimming pool design and flesh out the details, all the while knowing we were working with a consummately professional project team.
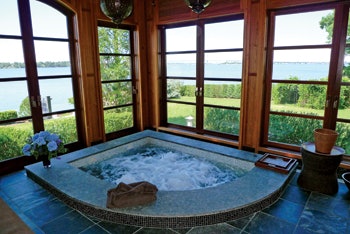
SOLID FOUNDATIONS
We came into the process right as the piles and grade beams were being installed. The structural design was based on extensive soils testing, including bores that were sunk in the pool area and just about everywhere else on the site where structures would be located.
The pool and catch basin structure, which measures 40 by 25 feet with a full-length vanishing edge that wraps around on one side (measuring about 50 feet in all) is set on numerous piles and a series of grade beams running across the width of the pool. We were on hand during this critical phase to be sure that the piles and grade beams were in the right place and at the proper elevations per the plans.
When the foundation was finished, we came in and immediately formed the entire pool and catch basin as a freestanding structure built to near perfect tolerances using laser levels and all solidly anchored. The structure is located adjacent to a seawall with the finish level of the pool about seven feet above the top of the wall and the catch basin only four feet below the edge level.
(We installed dewatering lines anticipating trouble with the ground water, being so close to the shore, but as it turned out the water table stayed well below the bottom of the pool structure so we didn’t have any major issues.)
The steel schedule included a double mat of steel in the floor and dual curtains of steel in the vanishing-edge wall, all with #4 rebar on 10-inch centers. As is true of all our jobs, we paid close attention to proper spacing and separation from the forms to be certain that we’d achieve complete coverage when the pool was shot.
Because we have extensive experience with vanishing-edge systems I know instinctively when it’s time to bring in an expert to be sure we have a hydraulic design that leaves nothing to chance. With a 50-foot edge and all of the surge capacity in the catch basin, this was one of those situations.
I went straight to the best resource I know for hydraulics, Skip Phillips of Questar Pools (Escondido, Calif.). I’ve known Skip for years and consider him one of my mentors. Arguably the pre-eminent authority on vanishing edge or water-in-transit design, we gave him the plans and let him specify the entire system, the equipment, pipe sizes and locations of all the fittings. Working with Skip, we knew we’d have large plumbing sizes, two to three inches in this case, low line velocities and ample suction outlets in the catch basin to avoid problems such as cavitations or vortices.
Everything is designed with substantial safety margins and I knew that in following his plan to a tee, there would be no concerns down line about the system’s performance.
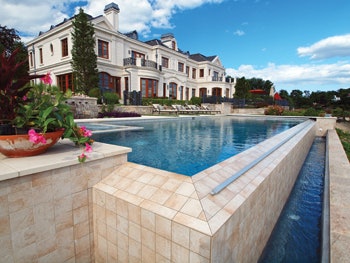
INSIDE MOVES
One of the interesting aspects of working with a rectangular pool is that the simplicity of the basic shape can mask a set of more-complex details, which are discovered as someone experiences using the pool in different ways.
In this case, those details include an eight-by-eight-foot interior spa in the seven-foot deep end (located on the right side of the pool looking away from the house toward the sound). As you move past the spa toward the outer edge, there is no deck at that end, therefore even though there is a deep end, there is no place to stand so you can dive in, a subtle safety measure that was important to the clients.
Next to the spa there’s a step that leads down to a shelf or “settee” that runs the length of the pool at a depth of 20 inches, providing seating as well as entry and egress from one end of the pool to the other. I love this detail as an alternative to having steps on one end of the pool. You can sit or comfortably step in or out of the water from any point along its length. This increases ease of movement as well as facilitating interaction between people in the pool and those relaxing on the deck.
On the shallow end of the pool, the left side looking from the house, we located a broad sunning shelf or thermal ledge, also eight by eight feet, surrounded by a set of steps down into the water, again giving bathers a number of comfortable ways to move around and lounge. These internal structures all work to make you look at the vanishing edge and take in the view, which just to the right includes a great view of the famous Throgs Neck Bridge, one of New York’s great suspension bridges — all truly spectacular.

BLENDING BEAUTY
The color palette was designed as a complement to the surroundings, again with the idea that nothing jumps out at you but instead seamlessly blends, creating a space that feels comfortable and inviting.
The limestone material used on the deck and coping was chosen for its soft cream colors that harmonize with the exterior of the house and accent the water, the way a sandy beach naturally blends with an azure sea. It was also selected for its durability and stain resistance.
The interior surface of the pool is finished in French gray Pebblesheen, from Pebble Technologies (Scottsdale, Ariz.). The product has a finer aggregate than other pebble surfaces, which makes it very inviting to the touch. We showed the clients several different samples demonstrating how the materials would look wet. They went with the gray because they thought it came close to matching the color of the water in the bay – a great choice that adds to the overall visual integration.
The spa is finished with a cream-colored glass tile, which although subtle in color really gleams and twinkles when the sun hits it. Personally, I love the irony of concealing the spa within the pool, but then having it provide a jewel-like spectacle when you look at it more closely.
The top of the wall separating the spa from the pool is canted slightly back toward the spa, with the high point just a fraction of an inch above the water level of the pool. We designed the hydraulics so that when everything is running there’s a very slight flow over the wall from the spa into the pool.
The vanishing edge is tiled on both sides and the top with a four-by-four inch cream-colored ceramic tile. The top of the edge wall is angled away from the pool, creating a very crisp edge line that does actually appear to “vanish” against the view.
Also, by angling the wall away from the pool, we were able to conceal the track for the automatic pool cover. The track is installed just on the outside of the edge, barely out of view. It features small spacers that raise it off the edge surface so as not disrupt the flow over the edge.
The cover was provided by Aquamatic (Gilroy, Calif.). It’s hidden in a vault on the shallow end that is covered by a tray that supports the coping and deck material. When retracted, the cover is hidden except for the leading edge of the cover bar. The cover itself is gray, very close to the interior finish so when deployed it doesn’t create a visual disruption to the entire scene.
As a side note, we came up with a nifty solution for rainwater that would inevitably make its way into the cover vault. We created a drain in the bottom of the vault, canted the vault floor toward the drain, and plumbed it to the vanishing-edge catch basin.
There are two skimmers on the pool and like many people I don’t care for round white skimmer lids. It just doesn’t make sense to install all this beautiful and expensive deck material only to have it marred by the lid. So, we make the lids out of stone making them virtually indistinguishable from the rest of the deck.
To add a touch of visual interest, we created a small, separate water feature adjacent to the deep end and spa. It’s nothing more than a small pool with a wall that contains five small spillways. It has river rocks placed in the bottom and surrounded by some beautiful plantings. There are two pieces of limestone between the feature and the pool that are slightly spaced apart giving the impression that are floating on the water.
POINTS OF PRIDE
When it was all finished, there was a great sense of satisfaction in seeing a project with such potential come together in near-perfect fashion. Start to finish everyone on the project team cooperated and communicated with patience and professionalism. There was no drama to speak of or points of crisis that characterize so many projects.
Most gratifying of all, the client was fantastic throughout, acting as a true collaborator in the creative process and, ultimately, so warmly thankful for the beautiful new home environment.
Suffice to say, every once in a while, even us easterners get it right!
Comments or thoughts on this article?Please e-mail [email protected].
Top Quality Water
When it comes to water quality, I believe every pool and every client deserves beautiful, attractive, safe water. This project was no exception. For starters we used large cartridge filters — I favor cartridge filters because of their ability to remove particles down to a very few microns and they save water because they don’t require backwashing. In most cases, when properly sized or slightly oversized for the job, you can get through a swimming season with only one cleaning.
For chemical treatment we went with a combination saltwater chlorine generator from Auto Pilot (St. Petersburg, Fla.) and ozone generator from Del Ozone (San Luis Obispo, Calif.). The concept there was to use the ozone a primary sanitizer and oxidizer with the salt system providing a back-up chlorine residual that we could keep to a very low level. Plus, we’ve found that ozone has a flocculating property whereby it congeals small particles together to aid in filtration.




















