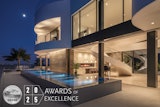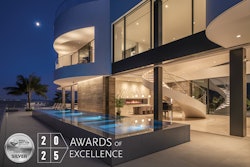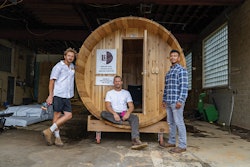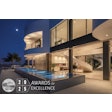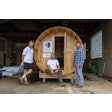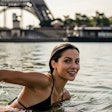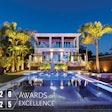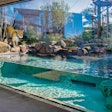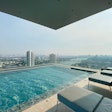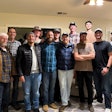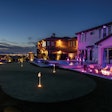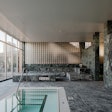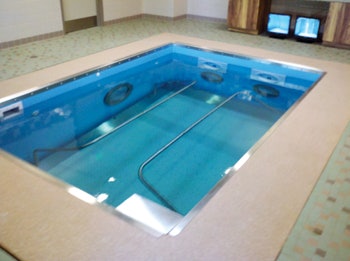





The benefits of aquatic exercise and therapy are widely known and have become a mainstay for medical professionals treating a wide range of disabilities, diseases and injuries. A dramatic case in point can be found at Marine Base Camp Pendleton in Southern California, where a state-of-the-art exercise/therapy pool was recently completed for the purpose of helping wounded service personnel. For the staff at Aquatic Technologies, the project was a rare chance to provide aquatic features serving the most noble of causes.
In 2009, we submitted a bid for the aquatics portion of a special project called the Hope and Care Center at Camp Pendleton, Calif., a brand-new facility operated by the U.S. Navy serving active service personnel and veterans assigned to the Wounded Warrior West Battalion.
It’s a place where servicemen and women who have been wounded in the line of duty go to physically and psychologically rehabilitate as well as receive counseling and social and financial assistance. Some are rehabilitating for the purpose of reentering active duty, others are preparing for life outside the military.
All are in need of care and a place to strengthen their bodies and minds.
Our firm, Aquatic Technologies (San Juan Capistrano, Calif.), has a significant track record building large multi-use aquatic facilities and we’ve had experience with other military installations, which can come with some fairly arduous and idiosyncratic protocols. Added to the fact that we’re located near Camp Pendleton, a legendary Marine Corps base and one of the largest military facilities in the U.S., this was a job we were eager to land.
After a detailed qualifying and bidding process, we were thrilled to land the contract for the aquatic portion of the job, knowing that these bodies of water would serve people who have made tremendous sacrifices for our country and are in need of help moving forward.
Tally Ho
We worked as a subcontractor to general contractor Balfour Beatty Construction (San Diego, Calif.). The facility was designed by the architecture firm Cass, Sowatsky, Chapman & Associates, also of San Diego. The 30,000-square-foot center includes weight training center, an outdoor amphitheater, therapeutic gardens, indoor therapy pool, covered lap pool, climbing wall and an 1⁄8-mile covered track. It also includes over 9,000 square feet of space for counseling, employment support, financial management, community orientation, training and outreach programs. It’s a wall-to-wall recovery center, open to veterans of all branches, including those who served as long ago as World War II.
The center both honors past military service and embraces modernity. The $31 million facility is completely ADA compliant and LEED Platinum Certified. The buildings are designed to complement the nearby Wounded Warrior Battalion West Barracks, also built by Balfour Beatty — the first U.S. Marine/Navy installations to receive LEED Certification.
In a recent press release describing the project, Sean Hulen, Balfour’s vice president and project executive, said, “Our primary focus was to create a holistic, integrated design process which provided the highest level sustainable quality achievable. Combined with a design-build delivery method, the use of building information modeling, or BIM, enhanced the LEED process by allowing the project team to quantify materials, minimize contingencies and reduce waste generated on site.”
The project’s sustainable design solutions are expected to reduce water usage by more than 84,000 gallons per year, and provide over $52,000 in combined annual energy savings for both buildings.
Suffice to say it’s a first-class facility worthy of its important mission.
Healing Waters
In all, our scope of work included 11 bodies of water — a lap swimming pool, a therapy pool and nine architectural fountain/water features, all designed and built to the highest possible standards.
The lap pool features four 25-meter swim lanes, ranging from three and a half to eight feet deep. It’s fitted with a deck-level perimeter-overflow system, surge tank and floor returns, a design that makes for smooth swimming, 360-degree skimming action and even distribution of heat and chemicals. It also has a wheelchair ramp and a handicapped lift.
As is true of other therapeutic pools, water quality was a high priority, along with system energy efficiency and water usage. The therapy pool water is treated with high-rate sand, automatic ORP and pH control and UV sanitation. The lap pool also uses high-rate filters and chemistry automation (but does not require a UV unit) and it is warmed using both a gas heater and a solar heating system mounted on the roof.
Overhead, the lap pool is covered by a massive open-air roof structure. During the project we were told that the roof was necessary because a great many of the wounded using the facility will be recovering from burns and shouldn’t be exposed to the sun. Located in a coastal area, the shady space benefits from breezes and moderate temperatures, creating a wonderfully pleasant environment for swimming and other forms of aquatic exercise.
Perhaps the most interesting feature was the exercise-therapy pool. Measuring 12-by-25 feet, the vessel has a composite style of construction combining solid wall panels and a vinyl liner.
It has a movable floor that enables the depth to be adjusted from eight feet to deck level. The floor moves up and down on a system of hydraulic lifts installed in the structural floor of the vessel (the general contractor provided the footings for the system). The concept is to both provide ease getting in an out of the water and to create different workout environments depending on the needs of the individual patient.
The pool is also fitted with an underwater treadmill, a device that looks and operates much like a treadmill you’d find in a gym, save the fact that the mechanism is watertight. The pool also has two Badu jets which can turn the entire vessel into a large swim spa, enabling any number of exercise scenarios, from vigorous upstream swimming to gentle water walking, depending on the selected depth and speed of the jets or treadmill.
Finally, the pool is equipped with an underwater video system. Much like the systems used to fine-tune elite competitive swimmers’ strokes, this systems enables physicians to carefully examine the motion of those swimming or walking against the jets or working out on the treadmill. It’s an invaluable tool for examining the function of prosthetics, for instruction and for prescribing the best possible aquatic exercise and therapy programs.
These systems were provided by HydroWorx (Middleton, Pa.), a company that specializes in complex hydrotherapy systems and has extensive experience across a range of rehabilitation facilities.
Powerful Reflections
In our work on this project and other rehabilitation facilities, we’ve learned a great deal about the power of hydrotherapy and the amazing individual stories of near-miraculous recovery that can be achieved with carefully structured and supervised exercise regimens. It’s impossible to consider the nature of this project without taking note of the fact that those who have made such heroic sacrifices will seek healing and rehabilitation in these very special vessels.
The facility was officially opened and dedicated on Oct. 7, 2011. Approximately 600 people were in attendance, including officials from the Marines and Navy, representatives from the many companies participating in the construction of the facility and most important a host of servicemen and women from the Wounded Warrior West Battalion.
When it comes to aquatic design and construction, we believe there is no greater calling, nor better purpose.
A Tranquil Setting
One of the things that came as somewhat of a surprise to us and others involved in the project was the extent to which the designers and the Navy sought to include aesthetic elements throughout the facility.
Much of our work involved creating a series of nine architectural fountains on the grounds, the expressed purpose of which was to provide a sense of tranquility and places to sit, reflect and take in the pleasant surroundings.
On one level, this isn’t at all surprising. Many hospitals have turned to serenity gardens and various aquatic elements to enhance the therapeutic experience, with studies and anecdotal evidence increasingly revealing a high level of effectiveness of such amenities. Yet, in this case, placed within the austere and militaristic setting of a Marine base, there’s an ironic juxtaposition of these elements amongst the mechanisms and culture of warfare. Nevertheless, the site is designed with comfort and healing in mind.
The features include a massive curvilinear vanishing edge fountain/pond structure near the facility’s entrance, and several pools with vertical plumes in varying shapes that feature trapezoidal geometry combined with curved contours. The fountains have raised sides to provide seating and feature stacked ledger material that harmonizes with the color of the building’s CMU units.
The combined presence of these features infuses the facility with the restful sounds of moving water and numerous places to take a break and rest or have private conversations.




















