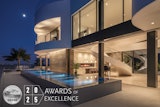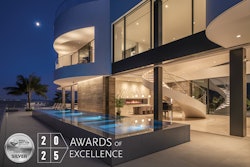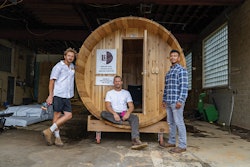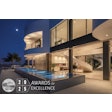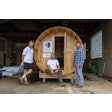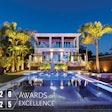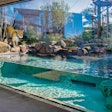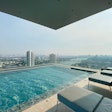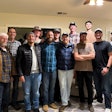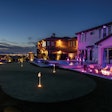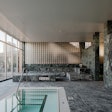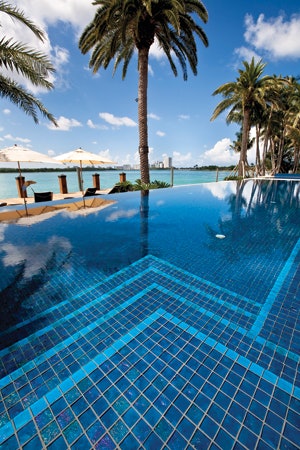
The best works of aquatic art almost always require the effective collaboration among groups of professionals across a range of design, construction and manufacturing disciplines. In the project profiled here, Brian Van Bower, founder of Aquatic Consultants in Miami, reveals the power of such teamwork in the form of a stunning property brimming with beautifully realized water elements.
Work that stands out from the rest usually requires patience; reason being you simply can't escape the fact that most meaningful achievements take time. They take time to develop in plan form and time to be properly executed in the field. The project featured here is a perfect example. Located on Bal Harbor, Fla., this waterfront home was expertly designed and constructed to the finest detail including a broad set of aquatic features that are integral to the entire setting – and it sure as heck didn't happen overnight.
We've been working on it since 2007 and it's just now in its finalized form with a few continuing adjustments. Not only is the work the result of four-plus years of effort, it's also an example of the power of collaboration, and in this case, a particular relationship that itself took a good bit of time to mature.

We were brought into the project team by Todd Tragash of STA Architectural Group (Miami), a terrific firm we've worked with several times in the past. Our relationship has evolved over time — years ago when we started working with STA, they were understandably cautious and as a result kept us on a short leash in terms of contributing to the creative aspects of design.
During those initial go-rounds we were content to help them flesh out construction and hydraulic details, increasing their comfort level with us each step of the way. Nowadays, they give us far more latitude in contributing ideas and making design decisions that pertain to the aquatic systems.



I could go on at tremendous length about the power of collaborating with such great people and organizations – a favorite topic of mine I've covered numerous times in print and in seminars. But the point is more clearly made by looking at the fruits of this collaborative effort, a process that involved numerous meetings and communiqués not only with the architects, but also the general contractor, pool contractor, material suppliers and in this case, the homeowner, whose passion for great design and the transforming power of water shows through at every turn.
Balinese Beauty
The home is located on the harbor with mesmerizing oceanic views typical of the Miami area. The architecture of the house is rendered in a gorgeous Balinese-style, seamlessly blended with contemporary elements. There are beautiful wood columns gracefully ascending to 35-foot ceilings and countless details common to the rich Balinese design tradition, including extensive use of bamboo and tropical woods.
Suffice to say the entire property is a work of art unto itself, a rich unfolding tapestry that also happens to celebrate the presence of water as an architectural element.
The epiphanies begin with the approach to the front door. Passing by beautifully designed tropical plantings, you cross a series of black granite steps spanning the side of a sculptural water feature finished in black granite and black exposed aggregate, which overflows on the driveway side into a stainless steel tray filled with black Mexican beach pebbles. Those first few steps foreshadow the use of rectilinear vessels, water-in-transit edges and rich materials present throughout the property.
When you walk through the front door, you're immediately flanked on both sides by two water vessels that appear to be a continuation of the entry feature just outside. Just ahead is yet another vessel beneath a large carved-wood indoor gazebo. You walk beneath the structure, across the water on stepping pads that direct you to a view of the swimming pool outside on the harbor side of the house.
In the backyard, just beyond a covered patio area there's a long rectilinear swimming pool. It features a traditional edge on the house side, slot overflows on each end (inspired by the great architect John Lautner) and a vanishing edge framing the property's view of the wide-open bay. The pool is finished in dazzling peacock blue glass tile from Lightstreams (Santa Clara, Calif.), which contains reflective elements that conspire to create visually complex optic planes on the steps and benches inside the pool.
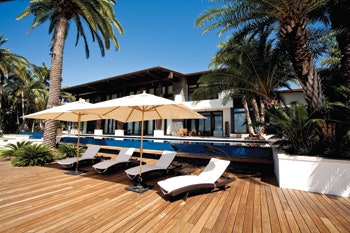

A pathway crosses the water at the center of the pool leading toward the bay and lounging area below. The path is flanked by an overflow detail that brings the water to the same level of the path. At this point, you've already passed over the water in the front of and through the house, only to now be surrounded by water on both sides, with a view of the bay right in front of you – a dramatic effect blending the beautiful architecture and the reflective quality of water.
Off to the right side of the pool the pageant of aquatic features continues with a lounging pool that has a sunbathing ledge and step down to a shallow area for kids, all of which also has slot overflows and a vanishing edge. Still farther off to the side, there's a raised spa, also finished in glass tile, overflowing on all four sides, which is free standing, away from the shallow lounging pool, but circulating on the same system.
Back at the pool on the outside wall of the vanishing edge trough, you find a cantilevered ipé wood bench and deck structure that looks out over the bay.
Last but not least, back in the house off of the master bedroom and bath suite there's another raised, black-granite finished feature that surrounds the shower. The feature is filled with the black beach stones that transition out of the water into a surrounding garden area.

The feature has a unique element — a raised ledger stone wall with a three-foot open window, which has a fairly thick sheet of water flowing down, filling out the open window and then running into a stainless-steel receptacle at the sill. There's also a stainless-steel trough at the top of the radius wall that sends water down over the ledger, subtly wetting the stone surface and providing soothing trickling sounds that fill the intimate space. All of the custom-made stainless-steel components were designed in yet another collaboration with Kris Kesler, Bobé Water and Fire Features. We have worked with them on several custom designs.
(The owner recently decided to make this feature a koi pond, which meant that part of it had to be torn out to make the water deeper to accommodate the fish. At this writing, this feature is still being reworked.)
Water Everywhere
The brevity of that tour of the home and features forces the omission of literally hundreds of design and construction details required to make it all work. The slot overflows themselves, especially where they interface with the vanishing edges, could be the subject of an extensive discussion and required a variety of detailed drawings and tremendous interaction with the builder, Regency Pools (Miami), which did a terrific job of adapting and implement all of the unusual details.
The entire affair is a prime example of what can be achieved with the aquatic elements are considered from the earliest stages of design and carefully integrated into architecture of the home. There is simply no way to pull off these features unless things like the plumbing runs, equipment locations, structural footings and other key design details are integrated in the home's overall design.
As an example, the equipment room is located below grade underneath the covered deck adjacent to the pool. The space is air-conditioned, properly lit and big enough so that we could accommodate changes along the way, such as the owner's desire to reduce the time required to heat the pool by adding a second heater.

As an interesting aside: there was a concern about possible storm surges flooding the equipment room, so we decided to fit it with a hatch that you might find on a submarine, the familiar sort with the wheel in the center that can be used to seal a bulkhead.
And in yet another example of the high level of collaboration that took place on this job, Lightstreams owner and founder David Knox traveled all the way from California to Miami to meet with the client and the team to select the tile, which turned out to be one of the defining visual details for the pools.
Other key details include custom-made LED light fixtures in the pool and the indoor water features and drains based on the design from my friend and Genesis 3 partner Skip Phillips, which features a slot and tray design that is both almost invisible and completely unblockable, eliminating any type of suction entrapment risks.
Finally, the homeowners themselves and their representative, Tony Cummings, deserve great credit for offering a range of their own ideas, while at the same time allowing their project team to perform its function. It's great to work for clients who have the means to create such beautiful work, and always a pleasure to work for those who take such an active interest.
Yes, it took time, but that's the nature of work that is based primarily on passion!
Comments or thoughts on this article? Please e-mail [email protected].




















