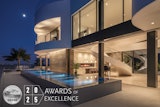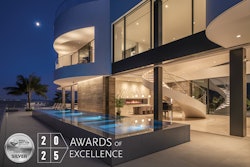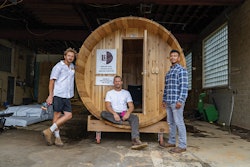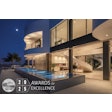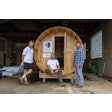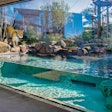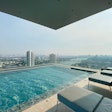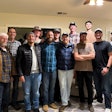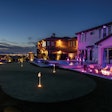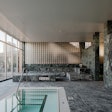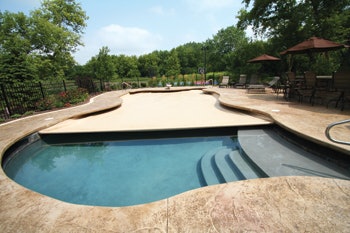
Custom aquatic design often means unraveling a host of tricky technical problems, explains Jamison C. Ori of Chicago's Rosebrook Pools. And when it comes to delivering the benefits of automatic covers along with the beauty of free-form swimming pools, the engineering and construction challenges stretch well beyond the norm. The solution: a construction detail many refer to as "extreme cantilever," an advanced (and expensive) detail that marries the rectangle to the curve.
For all the important benefits automatic covers provide, they've traditionally been saddled with one major limitation – their shape.
Because they require linear tracks to open and close, automatic covers need to be rectangular. And, in practical terms, that means they are best suited for pools that are also rectangles. As a result, for years now when confronted by clients who want automatic covers fitted to pools with curves or other complex shapes, builders have grappled with the challenge of fitting the proverbial square peg into the round hole.
One option has been the familiar hook and anchor systems where a cover can be made to fit any shape. The problem, of course, is that there's nothing automatic about those systems; they require considerable labor to install and remove. Another solution: place the tracks on the deck outside the boundaries of the pool's edges, which we do sometimes in an application we call the "pool-in-pool" application, where we conceal the tracks beneath a ledge of raised decking.
Want It All
Fact is, however, many homeowners dislike the idea that they have a beautiful multi-radius, or compound geometric design only to see the comparatively plain shape of a rectangle when the cover is closed.
True, this might not be as much of an issue in warmer climates where dispensing with a cover altogether is more of an option. (Although I do argue the list of benefits including safety, energy savings, reduced maintenance and water conservation do make automatic covers a great feature in any market.) For climates like ours here in the greater Chicago region, covers are almost essential due to their ability to conserve energy used for heating, which in turn can extend the swimming season.
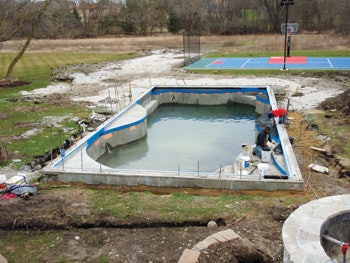
So the challenge remains, what do you do for clients who want the benefits and convenience of an automatic cover, yet at the same time want to see the same beauty of the shape of their pool even when the cover is closed?
For several years now, we at Rosebrook Pools (Libertyville, Ill.) have been designing and installing what some in the industry refer to as the extreme cantilever. The concept is relatively simple: You create a construction detail where the straight tracks are hidden beneath the deck. When the cover is retracted, the only thing you see is a narrow slot just above the waterline where the cover travels. When closed, the cover appears to be the same shape as the pool.
The name of the detail refers to the fact that portions of the deck must necessarily be constructed using a precise cantilever design that conforms to whatever the shape the pool might be. In conceptual terms, however, it's more elegant than extreme. The clients have all the benefits of automatic covers and their pools still look great when the covers are closed.
The challenge, however, is this is not an easy detail to design or build and it is expensive. We've built 25 of these systems with added costs ranging from $40,000 to $180,000, depending on the complexity and "extreme" nature of the cantilever design. Even for wealthy clients, that's a significant investment, especially considering that these systems will never pay for themselves in energy savings and reduced maintenance the way a standard cover system will over time.
In that sense, these systems are almost purely investments in aesthetics. After all, clients always have the option of going with a rectangular pool, which can look fantastic, or with the deck-mounted track system, which does work. Nonetheless, there are clients in the high-end custom market that want it all and are willing to pony up the money for the luxury.
Extreme Variables
This is why when discussing this option with clients it's critical to communicate in very clear terms precisely what their investment buys; why it's so expensive and what they can expect both in terms of the design and construction process and ultimately the end results.
They also need to know the costs vary so much because every one of these projects is different. The basic concept is always the same, yet each installation must be carefully designed with the assistance of a structural engineer who considers a number of variables. On the construction side, these systems must be built to the highest possible standard of precision and adherence to the plans. Every detail must be checked and rechecked, and if anything is the slightest margin out of spec, it needs to be corrected before you move on to the next step.
With all that in mind, it's important to note that — as is true with other advanced design details — this is no place for novices. Fixing a mistake after completion with this type of construction could be devastatingly expensive and any structural failure down the line with the cantilever design could render the pool inoperable. At this level of both price and sophistication, there is zero room for error.
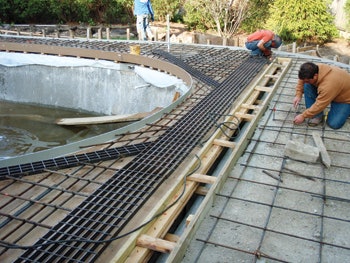
At the outset, each project requires soils testing and highly detailed calculations and plan details from a structural engineer. The spans of the cantilevers are probably the primary variables. If the pool has a dramatic shape with deep contours, the cantilevers may measure several feet. In our work, the broadest cantilever we've built was right at nine feet from the track line to the inside edge of the pool. In other projects that have tighter contours the cantilevers might measure only a few inches in some places up to two or three feet at the most.
The other variable that has a major impact on the design and construction, as well as price, is the deck itself. There are big differences in the weight of a concrete deck versus one covered in stone. The type and thickness of the stone can mean huge variations in the loads placed on the deck structure. The greater the load, the heftier the structure resulting in more time in the field and again, increased cost.
The engineer takes into account those basic variables along with other issues such as proximity to other structures, which might limit available space for footings, and develops highly detailed plans that specify the dimensions of the footings required to support the deck and anchor the cantilever; the type of steel reinforcement we need to install in the cantilevered portions of the deck; the thickness of the deck, and finally a host of specific construction techniques required to execute the design.
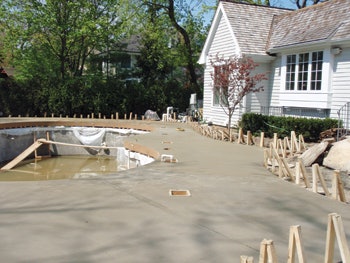
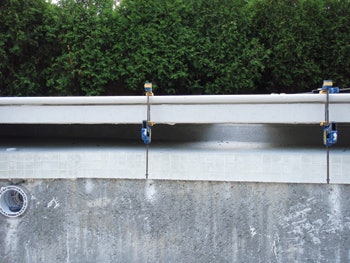
Doubling back to the importance of client communication, we let them know the choices they make in the design process will have dramatic impacts on the project's complexity and cost. Some choose to modify their choices in terms of pool shape or materials selections, while others decide to go forward unfettered. In the design phase it's entirely up to them, but once we get into the construction process, the choices they've made for the most part need to remain locked in, because changes could result in significant alterations to the structural design.
The Process
Although every project is different, there are fundamental steps that are the same.
As mentioned above, experience is crucial, which is a big part of why we do all of this work in-house with installers and project managers who understand the need for zero-tolerance precision. Throughout the process we take a number of quality-control steps to ensure a near-perfect installation. We're constantly taking measurements, ensuring perfect levels, placement of steel and precise forming. We test various concrete mixes, inspect welds and all critical structural elements.
All of these projects require some type of expanded footing structure, meaning that these pools are always over-excavated to some degree. In addition to the need to support the cantilever, we're also working in freeze-thaw conditions, which require deeper footings than those used in similar structures in warmer climates.
I'm a believer in adding margins of safety to each structure, so when we look at the footings specified by the engineer, we'll always upsize them by 10 or 15 percent for an additional measure of structural strength.
The pool shells are made using a shotcrete process and are similar in most respects to any other pool, except that we've created expanded footings and recessed the edge of the pool to create a six-inch shelf. If you look at the structure after the shotcrete installation, the inside contours follow the shape of the pool, while the bond beam and footings are linear to accept the tracks.
We use encapsulated tracks that are mounted on top of the pool wall prior to the construction of the cantilever.
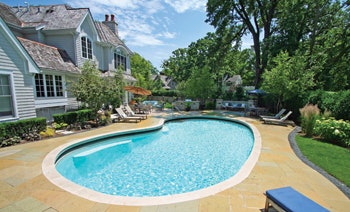
We then frame the inside contours of the pool with plywood lined with Masonite to create a sort of level wooden platform (essentially a horizontal form) on top of which we'll build the cantilevered portions of the deck. We temporarily support the platform with two-by-fours or two-by-sixes during construction. All the forms are lined with Masonite so that later when we strip the forms, they're easily removed and leave a perfectly smooth finish.
The size of the slot between the top of the pool shell and the bottom of the deck will vary anywhere from three to six inches, depending primarily on the dimensions of the cover's lead bar. (As a side note, we've also designed places where sections of deck can be removed for access beneath the deck where a service tech would be able to clear debris from the slot and track system.)
On top of the platform we install all of the structural steel, which is tied back to the footings and foundations on the outside of the structure. Again, depending on the span of the cantilever and the weight it's supporting, the structural design of deck will vary anywhere from four to six inches in thickness.
Also depending on the deck finish material, we will leave space for the stone or tile. This relates back to those all-important client discussions because once we've installed the structure, they really can't go back and change their mind and ask for a heavier and/or thicker material.
In some cases, the steel might be simply #4 or #5 rebar. In more heavy-duty designs, the frequency and size of the rebar is increased, or it might include steel plates or even u-bars. In some cases, the steel is simply tied into place, while in others the engineer will specify that critical connections be welded.
Once the steel is installed and carefully inspected, we pour the cantilevered portions of the deck. We use caste-in-place concrete for the cantilevers because it enables us create high levels of compressive strength that, combined with the steel, create strong and reliable structures. When you combine the expanded footings and foundations with the decks themselves, these are massive concrete structures that often use as much material as the pool shell itself.
Moving Forward
At this point we switch back to standard pool installation mode. We install the deck, the waterline tile, interior finish and any other details in the project.
The real acid test for our construction comes when we install and test the cover. As mentioned above, everything has to be precise. Because the track is already encapsulated in concrete, if the cover doesn't travel properly, we would be facing a serious issue setting things straight. In all of our installations, however, the covers have worked perfectly, sometimes only with very minor adjustments typical of any project that includes an automatic cover.
When the cover closes and opens, there's a wonderful, almost sleight-of-hand effect as it covers the water's surface while seemingly following the contour of the pool's edges. It's fairly amazing and many of our clients have told us they enjoy watching it work and even showing it off for guests.
All said and done, I suppose that's part of the beauty of gracefully fitting the square peg into the round hole.
Comments or thoughts on this article? Please e-mail [email protected].
Wright Inspiration
The concept of the extreme cantilever described in the adjoining text was originally inspired by the designs of Frank Lloyd Wright. Growing up and working in the Chicago region, it's easy to be influenced by Wright. After all, he began his career in this area designing the famed Prairie homes and was a seminal influence on the architectural community that flourishes in Chicago to this day.
Among his many accomplishments, Wright is widely known for his use of cast concrete in cantilever designs, a signature found in many of his greatest buildings including the legendary Fallingwater. When we were considering how to solve the problem of building free-form pools with automatic covers, I was inspired by Wright's daring concrete cantilever structures. We studied the way he achieved some of these structures and incorporated some of those same principles and techniques in our work.
Now, each time we build an extreme cantilever project, I feel that in our own modest way, we're part of the grand legacy of this great American Master. — J.O.




















