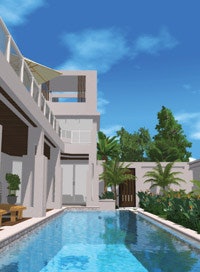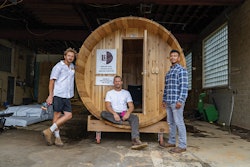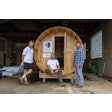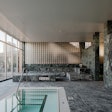
Those time-honored methods have a long history, and many still use them to design some of the world's most beautiful poolscapes.
Today, however, more and more designers are using another method. Computer-aided design, or CAD, replaces the paper with a computer screen, and the pencils and paintbrushes with a mouse.
It's a design method that only 20 years ago seemed beyond the ability of most people in the pool business. Larger firms could afford to hire skillful CAD designers, but the vast majority stuck with the tried and true way of doing it. There were a couple of reasons for this. Tradition was probably the biggest, but apprehension about learning what seemed an impossibly complicated new skill also played a part.
Those fears have largely dissipated, as pool firms of all sizes have taken to designing pools on computers, drawn by increasingly intuitive programs and the benefits they offer. Key features include the ability to make major changes on the fly, often at a customer's kitchen table, automatically generated materials lists and even job costing, in some cases.
But there are holdouts, and not only among those simply unwilling to abandon an art they've spent a lifetime perfecting.
"A large percentage of our user base has never even owned a computer before; they come from the paper-and-pencil method," says Noah Nehlich, founder and director of operations for Structure Studios in Las Vegas. "It's pretty funny, actually, because at trade shows people are hesitant because they might not be able to use a mouse very well. Then, when we make it look really easy they think we're using smoke and mirrors to make it look that way.
"So what we do at the shows or the free training classes we invite people to, is we have them draw a pool in 3-D themselves. And they find that doing it is actually pretty easy."
Part of the magic is in a feature CAD software contains called "snaps and constraints," which Nehlich describes as a way of mapping a user's mouse-drawn lines and arcs to a grid or a specific angle or shape. In other words, a designer's accuracy isn't limited by his or her skill with a mouse.
"When the user is drawing lines on the computer," he explains, "your lines are not going to be perfect ones. Snaps and constraints allow you to draw perfectly straight lines and perfect arcs."
Perfect lines, arcs and S curves with snaps and constraints? How's that work?
"The user doesn't have to understand any of that," he says. "It just works.
"The software, from beginning to end, is very logical for the pool builder. For example, step one, you're going to draw the house. Step two, you're going to draw the property line. Step three, now you'll draw the pool shape."
Brave New World
Nehlich says that not only have pool designers found it relatively simple to master computer-aided pool design, but they've also found it helps them sell more pools, and more-expensive ones.
"We have some companies, like Cody Pools down in Austin, Texas - he says his sales have gone up by 50 percent solely by mandating that his sales staff use Pool Studio and use 3-D for their designs," Nehlich says. "Their closing ratio goes up, and the homeowner sees their professionalism and becomes emotionally attached to the project before it's even built."
In addition, Nehlich says the average pool sale goes up by between 15 and 20 percent when designers use Pool Studio, which he and his company designed from the ground up and released five years ago.
"The reason is that the homeowner can see what they're buying," he explains. "On a flat plane, you can try to explain how a raised spa or a raised deck is going to look to a homeowner, but they usually can't visualize it. In 3-D, they can."
Ed Bogel, president of PoolDraw, Clearwater, Fla., describes 3-D pool drawings as being nearly lifelike.
"You don't just see the picture," he explains, "you are actually able to move around in it. You can dive into the pool, you can see the water splashing. It's like a video game."
The Democratization Of CAD
Bogel founded PoolDraw back in 1995, when only the largest pool companies were working in CAD, using a sophisticated but difficult-to-master product called AutoCAD.
"CAD is a generic term for what all the products do. AutoCAD is a branded product that's used extensively by engineers and architects," he says. "It's a very technical and complex program that you can use to design very intricate constructions, such as skyscrapers, the Space Shuttle, you name it.
"It's just something that pool builders typically don't have the skills set for, but ours is intuitive and easy to use compared to AutoCAD."
Built on Microsoft's Visio platform, PoolDraw enables users who've had a bit of training to design pools by dragging and dropping and mapping points with a mouse.
"In 2-D you might just draw a line for a step," he explains. "But in 3-D you would draw the line back along the wall of the pool to make a solid object, which you can then give depth to.
"If you look at our home page (www.pooldraw.com), you'll see a waterfall off to the side. We have standard, prefabricated waterfall shapes, but then we also have rocks and water patterns, so the user is able to design his own waterfall, for example."
Bringing It Home
It's this ability to design on the fly, through a combination of poolscape elements built into the program and a designer's own ideas based on conversations with the customer, that really sells pool salespeople on designing with CAD, Nehlich adds.
In fact, he says, it works so well and is so easy to master that upwards of 60 percent of his customers use the program to design pool projects right in front of their customers. Try doing that with a paper and pencil.
That's the biggest advantage CAD offers, according to Nehlich.
"The goal of every home visit is the one-call sale," he says. "A designer shows up at the customer's house and says, 'Here's what I think is best for your backyard.' But if the homeowner says, 'That looks great. But can I see the spa on the other side of the pool?'
"Now, you've got to redraw the whole thing. Whereas with a computer, you just drag the spa to the other side of the pool and hit a button for 3-D. 'Oh! I like that there!'
"So they go to the house and either give them a picture book of pools they've built, or perhaps let them click around on their computer, while they go into the backyard and take measurements.
"Then they come back inside, put the measurements into Pool Studio, and they draw the whole project in about 45 minutes - right in front of the homeowner. So the homeowner can direct them to achieve exactly what the homeowner wants."
In addition to property lines and pool shapes, customers can direct the designer to put trees here, a patio there, stacked stone by the steps. In short, if the homeowner can dream it, an accomplished CAD designer can create it on the spot.
"By the end of the process, the homeowner has already sold himself," Nehlich says.
Bogel is quick to point out that while CAD does impress customers and makes designing and nimbly incorporating changes appear simple, it doesn't spell the end of the pool designer as artist. Far from it. After all, just about anyone can learn the programs, but that only takes one so far.
"I think of all these things as just tools," he explains. "You could put me in front of a computer program, and I'll come up with a certain kind of drawing. You give me pastel pencils, and I'll still come up with that same kind of drawing, which isn't going to be any good, in my case.
"But you can give a creative person, an artist, pastel colors and he'll make a gorgeous drawing out of those, or out of my software program, or anything else. The computer simply facilitates the ability to do all these artistic things, but they still have to come from within you."
Further Functionality
CAD's benefits don't end once the designer inks a deal. Depending on the supplier and program, it can also spit out materials lists, project costs and construction drawings.
"There are really three different sets of drawing that the designer needs to produce," Bogel says. "There's the sales drawing, of course, but after that you've got to get the permit, and that often requires a different scale.
"And lastly you have one or more construction drawings. You may want a drawing to show the plumber where the plumbing trenches go. In that case, you just eliminate the dimensions and everything else and you put in the plumbing."
All these drawings can be generated from the original file; once you've drawn something, you don't need to do it again.
"I think the most important part of CAD is getting the hard data," Bogel says, "getting the dimensions, the information from which you can automatically generate a price.
"You can draw a pretty picture anyway, but being able to, on the spot, shoot out what it's going to cost, that's impressive. And it's not just you coming up with a number; it's the computer. So there's an air of authority there. You didn't just pull the number out of the air."











































