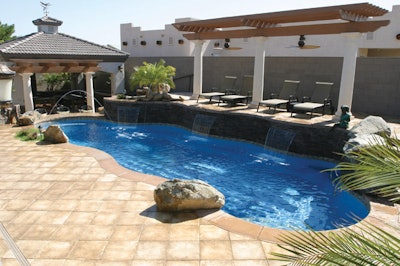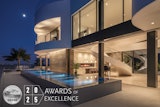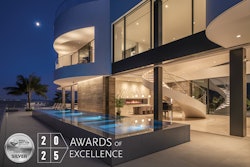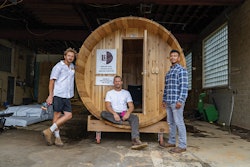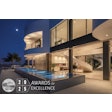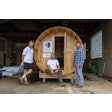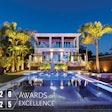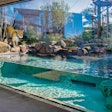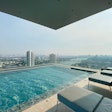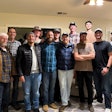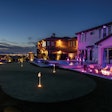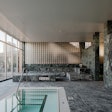This Bullhead City, Ariz., project was a work in progress long before excavation began - two years before to be exact.
"The clients had a friend who was an architect, so they had done their research and wanted to go with a Viking fiberglass pool," says Bo Kort, who co-owns Aquatic Pools & Landscape with his brother-in-law Dana Beadle. "So they brought me a drawing with some ideas from his architect friend, and I incorporated them into a CAD design."
Kort loves Pool Studio software and relied on the program to bring the homeowners' design to life, which also made for an easy way to communicate project ideas to the couple, since their main residence is in California.
"As construction was going on, we were able to make some tweaks and changes to the design and send over the CAD pictures," says Kort, "and then they would get back to us with what they wanted to go with."
Since the home was built five years before the pool, it was important match the outdoor kitchen and shower's roof tile, finish and stucco to that of the house.
In order to make room for the project's two elevations (a sunken kitchen along with the raised pool), Aquatic needed to move the back wall to the edge of the property line.
The end result pleased not only the homeowners, but the son of the founder of Viking, as well. Aaron Stahl visited the project and noted that he didn't think his dad ever could have imagined taking fiberglass pools from that (pointing to a neighboring backyard with a traditional fiberglass look) to this.
