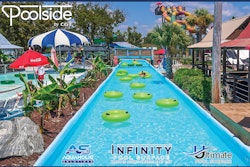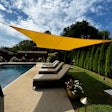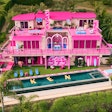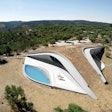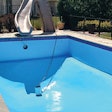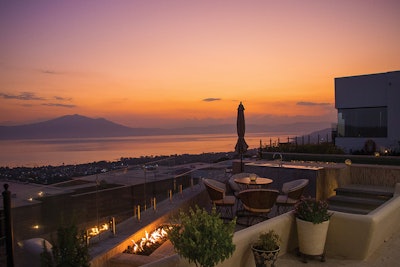
Vanishing-edge expert and iconic pool designer and builder Lew Akins has been enjoying retirement in Mexico for some time, but he's still creating innovative pools — this time for himself, his wife Lorraine, and their family and friends. His latest and possibly final masterpiece reflects his passion for entertaining, creativity, and engineering ingenuity, incorporating ideas he's always wanted to try.
The Akins' elegant, art-filled home nestled in the mountains near Guadalajara has a spectacular view of Lake Chapala, which naturally serves as the backdrop for their new outdoor entertainment space and pool.

A HOME DESIGNED FOR ENTERTAINING
Casa Monarca, their new home, is designed with guests in mind. Visitors enter through a dramatic, customstained glass door replete with the home's signature Monarch butterflies. The design embraces an indoor-outdoor lifestyle, a hallmark of this vibrant Mexican retirement community.
A glass wall overlooks the outdoor entertainment area, showcasing the panoramic views. Everything can be opened up to create an outdoor room that is a part of the house itself. Lew designed the layout to maximize space on a narrow lot, incorporating a patio for dining and a vanishing-edge pool, of course, that extends straight out from the house rather than running parallel.

A POOL WITH A VIEW
With the lake 700 feet below and a half a mile away, Lew strategically set the pool's line of sight for the most dramatic vanishing-edge effect, raising it 18 inches above the patio. This not only enhances the visual impact, but is an added bonus for accommodating large groups of friends, as it creates additional seating around the pool. It was necessary to make the catch pool smaller than he usually finds desirable, as it's built against a huge retaining wall required to support the entire project.
And what a wall! Before construction could begin, an 18-foot-tall, 160-footlong retaining wall was built to hold up the backyard — all for a 25-by-10-foot swimming pool. But no backyard is complete without an extensive kitchen area, and this one has it all — even a Corona-branded beer fridge, which became somewhat of an "inside joke" in the design process, as Lorraine envisioned something less "signature" for the space. "That was the only battle I won in designing the house!" jokes Lew.

THOUGHTFUL DESIGN IN A LIMITED SPACE
The lot narrows to the left of the pool, requiring careful planning to fit a fire pit, benches, and the outdoor kitchen. Lew made the most of the space, and was able to fit a full-size fridge (as aforementioned), griddle, barbecue, sink, and bar top, with extra cabinets for their large collection of Mexican glassware. An outdoor television hangs over the bar area to complete the setup.
One of the most striking features is the floating bar — something Lew had wanted to do for years, and even proposed to many clients, but never found the right person to pay the extra money required for this unique feature. Now, he's made it a reality: an illuminated, custom bar top of orange and yellow onyx. The translucent stone glows dramatically from beneath thanks to LED lighting.
This article first appeared in the April 2025 issue of AQUA Magazine — the top resource for retailers, builders and service pros in the pool and spa industry. Subscriptions to the print magazine are free to all industry professionals. Click here to subscribe.



























