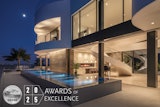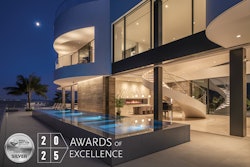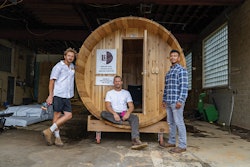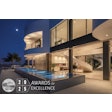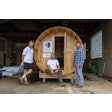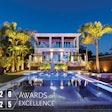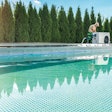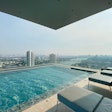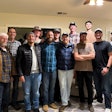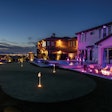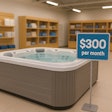
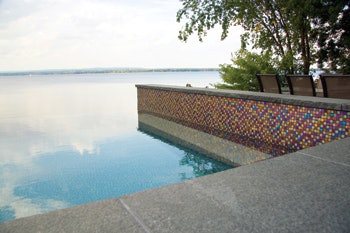


Things are not always how they seem. At first glance, this pool on the Ottawa River in Ontario, Canada, is what you might expect of a high-end custom build. But look at it from the proper vantage point and, thanks to a subtle vanishing edge, you'll think this pool extends into the Ottawa River itself.
This build is the vision of Michael Willis of Roger Willis Contracting in Kars, Canada. His clients consider this their dream home and sought a dream pool to go along with it. Luckily, they weren't novices to pool building.
"This being their fourth pool, they wanted something very different," Willis says. "And they wanted a design that would complement the amazing view."
While the location was a dream for the homeowners, it was a challenge for Willis and his team. With a riverside location, the job site was narrow and left little room for excavation and large equipment. Furthermore, the backyard has a 15-foot drop to a sandy beach below; the back of the yard is supported by a natural stone retaining wall. Since the home is located in a flood plain, Willis and his team had to abide by local government regulations by making the pool and terrace walls extend to 8 feet below grade to serve as a second retaining wall. The local conservation agency also required proper drainage and planting selections to protect the waterway and environment from erosion and contamination.
Then the magic began. The pool and terrace sections were raised, making it possible to see the vanishing edge from all rooms on the main floor of the residence. The pool and terrace were both constructed with Nudura insulated concrete forms and insulated with foam on both sides of the concrete walls.
"It gives the illusion of the waterway being right in their yard," Willis says.
With several levels of space, Willis and his team also considered how to unify the areas within the poolscape. To start, a 20-foot-tall bi-folding wall was installed to make the living room and patio one large, joined area. Seating areas were sprinkled throughout to make the most of the tiers and provide new places to congregate. The middle of the pool, for instance, features a sunken tanning platform faced in glass tile for poolside lounging. Two spaces in the design include natural gas linear fire troughs — one of which is accompanied by an outdoor kitchen and barbeque.
With large, natural stone steps and iridescent glass mosaic tile accents, the pool measures 36 feet by 15 feet; the vanishing edge is 36 feet long with an 8-foot sheer descent waterfall. An overflow surge tank for the vanishing edge is hidden underneath the fire pit area in a concrete bunker. The coping and all terrace borders are made of flamed black granite and the patio areas are paved with Erosan limestone with a bush-hammered finish.
On the equipment side, the pool features two Pentair variable speed pumps for the vanishing edge and sheer waterfall; the pool's main circulation pump is a Pentair Whisperflo. The lights, heater and pumps are controlled by a Pentair Intellitouch automation system, allowing the clients to manipulate the controls through an iPhone or personal computer.
"What makes this project extraordinary is how the pool complements the already beautiful view," Willis says. "It is the ideal pool to sit and watch the sunset!"
Comments or thoughts on this article? Please e-mail [email protected].
Roger Willis Contracting, Ltd.
Kars, OntarioCategory: Concrete pool or pool/spa combo





















