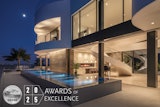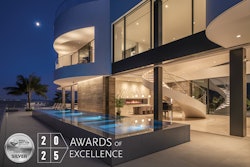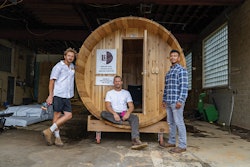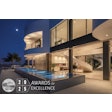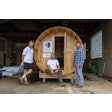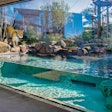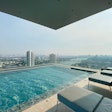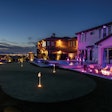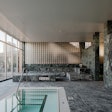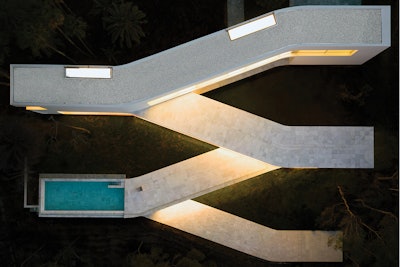
Fran Silvestre Arquitectos, a Spanish architecture studio, created a minimalist white house in Spain, which plays on its natural surroundings by winding through the outdoor landscape.
This Spanish masterpiece, called "Sabater House," ascends upwards through a series of intersecting and elongated forms. The volumes adapt to the existing trees and frame various outdoor community spaces.
According to Fran, the house design was inspired by local pathways that are carved into the terrain, leading to a hermitage. "We were struck by how these winding paths adapt to the terrain, generating a very interesting architecture," says Fran in a statement to Dezeen. "This was the starting point to develop a home on a plot with similar characteristics in terms of width and slope of the land."

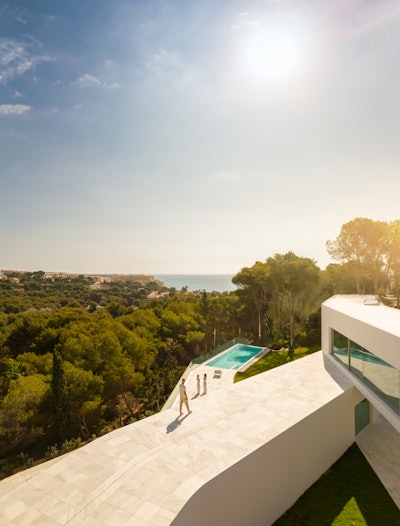
Sabater was further designed in order to accommodate a large family, while simultaneously ensuring independence and privacy throughout the house for all family members. To accomplish this, each floor level features a distinct function.
The top floor or the "nighttime area," incorporates five bedrooms, complete with five bathrooms, which all look out over the sea and forest. The middle floors host the kitchen, dining room and living room with floor-to-ceiling windows that look out to the outdoor swimming pool and garden. The lower level includes a pool basin, wine cellar, storage facilities and additional bedrooms.
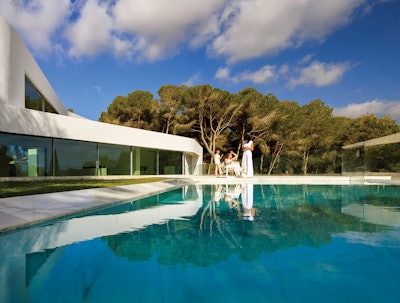

Each floor is stacked at an angle to create a zigzagging pattern, which further creates a series of outdoor courtyards, terraces and bridges.
"Sabater House exhibits an intriguing dichotomy: a white house, essentially minimalist, with a layout and implementation that integrates it much more into its surroundings than one might expect," says Philipp Jodidio. "The combination of influences from the modernity of Álvaro Siza and the sculptural forms of Andreu Alfaro helps explain how Sabater House manages to be simultaneously geometric and organic."
Fran Silvestre founded Fran Silvestre Arquitectos in 2005. The architecture studio is known for its minimalist, organic style, which is applied all throughout the Sabater House.
This article first appeared in the June 2024 issue of AQUA Magazine — the top resource for retailers, builders and service pros in the pool and spa industry. Subscriptions to the print magazine are free to all industry professionals. Click here to subscribe.





















