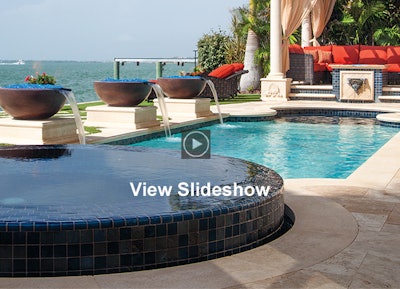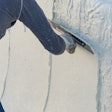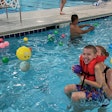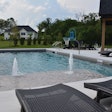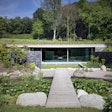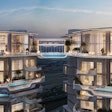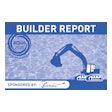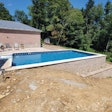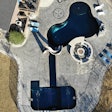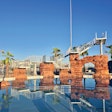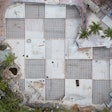The best outdoor spaces are those that not only look beautiful, but also provide comfortable amenities that invite homeowners, their families and friends to stay and linger outside.
That's why our design process first considers how homeowners intend to use the space. While some companies start with the pool shape and then develop spaces around it — focusing on aesthetics first, functionality second — we first look at what homeowners want to do outside and put the pool into that scheme in the way that makes the most sense. The environment has to flow and the outdoor "rooms" we create need to be well defined and inviting.
Inside the house, there are walls that define a room's function. We create transition outdoors with distinct hardscape details, changes in elevation, plantings and layout. When you walk outside, there's no question what you do and where you do it.
DESIGN INTEGRATIONS
We think of an outdoor room as a distinguishable area that serves a specific purpose. Those venues might include the outdoor kitchen, a formal dining area, a living room, places for reading and reflection, a sun lounge and of course, the areas immediately associated with the pool and/or spa.
While all rooms are important, we do consider the pool the epicenter of the design because it often brings the entire design together both functionally and visually. The pool will always be a place that draws people near and it can be the most visually exciting part of the design.
Not all of our projects have pools, but they almost all have at least some type of water feature. With water, and pools in particular, we're able to create spectacular spaces that indulge the senses while enhancing the at-home lifestyle.
In the end, we know we've succeeded when our clients find themselves spending nearly all their free time outdoors.
HIGH-MINDED OBJECTIVES
This project was all about outdoor living but also stands as a great example of how to pack a lot into a relatively small space, including a pool area suitable for lap swimming, sunbathing and lounging. Outside the water, the homeowners wanted to cook, dine, entertain and move freely without feeling pinned in.
We knew we had our work cut out for us.
We designed and built two projects for these homeowners in the past, one in Canada and another here in Tampa, Fla. We achieved great results on those projects and truly enjoyed working with these clients, who have both ample means to pay for signature projects and the kind of creative spirit that makes for rewarding work.
When they bought this home, located on a beautiful inter-coastal waterway, they were initially bummed about the small outdoor area. Fitting all the functionality they wanted into the strip between the back of their house and seawall seemed impossible. They had talked to a few other builders, none of whom offered any suitable design solutions.
However, what others saw as limitations, we embraced as opportunities — though we knew it wouldn't be easy.
We were hemmed in by some strict physical confines including setbacks from both the property lines and from the seawall. In all, we had about 12 feet to work with for the pool from the columns at the back of the house to easement for the seawall, which isn't much considering you need a walkway between the arches and the front edge of the pool.
MAKING THE MOST
The pool wound up being 9 ½ feet wide and 43 feet long. It's a classic Roman shape with radius corners and a large circular spa on one end, mirrored by a large sun shelf on the other end. It's a great way to marry circular geometry with the mostly rectilinear pool, all of which blends with the columns and arches at the back of the house.
Looking beneath those arches toward the water, the pool deck is flanked by a large outdoor kitchen and dining area on the left and a lounging fire pit area and trellis on the right. The spaces beneath arches also serve as sort of indoor/outdoor rooms, while the area beyond the pool creates a transition between the living areas and the water's edge, which features a pathway leading to a dock.
In addition to the close confines, which resulted in tolerances of less than a 16th inch throughout the design, we also had to be cognizant of how the entire outdoor area looked from the third floor. It's not at all unusual to have views from a second story, but it's the rare situation where a third-story focal point comes into play.
In this case, the back of the house includes two turrets that form a symmetrical shape, to which we reponded with a nearly symmetrical design. When you look down on it, the shapes work together to create a pleasing visual composition in what amounts to an overhead plan view.
While making it all fit was crucial from start to finish, we also had to be sure the rooms seemed spacious in visual balance with each other and were suitably enticing.
SPACE SAVERS
The formal living area invites you to relax and take in the views across the pool and distant views across the waterway. It's located to the right of the pool on a concrete plinth that includes a fire feature and a water feature. The room was designed with the sectional couch in mind, both in terms of the dimensions and so the rattan would match the overhead architectural woodwork of the trellis.
One way we've set ourselves apart from other firms is that we consider every detail, from design to selection of the outdoor furnishings. Doing so facilitates functional and visual integration with the furnishings, which all too often are an afterthought.
The pergola, for example, was designed around the sectional. On this and other projects we work with a wonderful firm, Patio Renaissance Outdoor Furniture.
In the broader context, the living room also had to be centered on the pool. We're always working for straight-line vistas as a way to create a sense of balance and order within the design. In this case, when you're sitting on the sectional beneath the trellis, you're looking down the center of the pool, over the spa and into the outdoor kitchen on the other side of the property. Conversely, when you're in the outdoor kitchen or dining table, you're looking down the center of the pool toward the trellis with its fire and waterfeature drawing your eye.
The circular perimeter-overflow spa is interesting in that it adds a much-needed contemporary touch to mostly classical design. I pushed really hard for the idea because I felt the design would benefit from a dramatic sculptural form. It measures nine feet across, is raised 12 inches above the deck and is finished in a dazzling blue glass tile from Lightstreams Glass Tile.
Paired with the sun shelf on the other end of the pool, also finished in the same tile, the circular shapes create a sense of ease and balance when moving around the pool. Had we gone with squared corners, the shape would become almost an obstacle with angular views as you move around the water. The curves enable you to move more freely and soften the perspectives of the water.
Another spatial condition that led directly to a design decision involved the requirements for pervious surface area. Being on a waterway with sensitive run-off issues, the local building code requires 50 percent of the lot to be left permeable to absorb runoff before it spills into the waterway.
We were running into trouble because the pool deck was taking up too much space, but we wanted to have some type of hardscape in the area between the pool and seawall. We needed space for the chaise lounges and room to move freely as you approach the water.
That led us to the diagonal modular stepping pad treatment. It looks great from above and provides a smooth visual transition from the built environment to the water's edge. It's permeable yet also functions as hardscape. It was a perfect solution that essentially lets us have it both ways.
ARTISTIC TOUCHES
The stepping pads are surfaced with the same travertine we used on the decks and columns. It's a beautiful material with rich cream tones that looks clean, but still softens the architectural lines. The deck is finished in a classic French tile pattern that we used to provide a subtle contrast to the symmetry throughout the rest of the design.
That attention to artistic detail carries through the entire project. The backside of the house, for example, started out inordinately plain. As part of our work, we clad the arches and balconies in cast concrete trim pieces that make a more classical statement.
We used the same technique with the pool coping, the trellis columns, the outdoor kitchen and an unusual wall water feature. As is the case with the outdoor furnishings, we've found an outstanding firm, AAA Precast Stone Inc., which does a great job of producing exactly what we need.
The water feature concept centers on a back-lit onyx slab that glows with color and intricate veining. We mounted strips of LED tape manufactured by Light Tape, Inc. behind the slab and framed it with a tastefully ornate cast concrete border, and finished the presentation off with small succulents planted at the feature's base.
Perhaps the most significant artistic statement in the project is the beautiful tile mosaic that adorns the pool floor. Made by Agape Tile, the mosaic forms a graceful botanic pattern with trumpet flower blossoms.
We also included fire features, as we do on many of our projects. In this project, we have a fire feature beneath the pergola as well as a line of three fire bowl/waterfall features along the far edge of the pool. (The fire bowl/waterfall features are from Grand Effects Water and Fire Features.) The features provide a subtle visual boundary at the back of the pool area while also generating the mesmerizing spectacle of fire dancing on the water.
When it was all said and done, the client said it was our best work yet because he knew intimately what we had to contend with. Now he and his wife tell us that they spend as much or more time outdoors than they do inside — our measure of success.
Comments or thoughts on this article? Please e-mail [email protected].


















