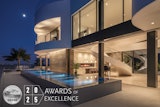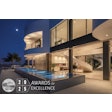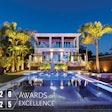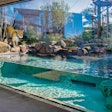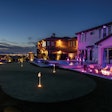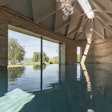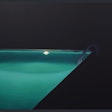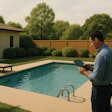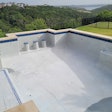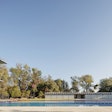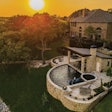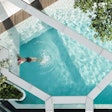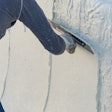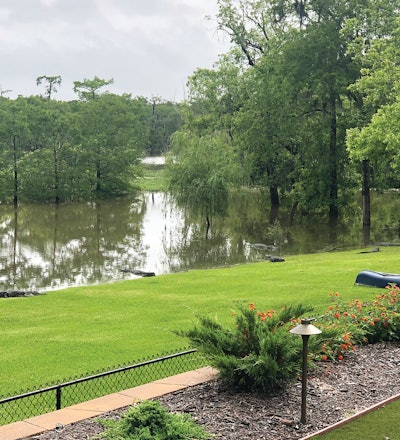
After 51 years in the swimming pool business, not much surprises Charles Wise of Wise Pool Company near Houston, Texas. But when he was called out to meet with potential clients living in the East Texas wilderness, he came home excited and challenged with an opportunity to do a very special remodel project.
The clients were a couple with a pool that looked fairly nice but had lots of issues with improper construction, and they were no longer willing to settle for its limitations and problems. They had grandchildren with special needs who were not able to enjoy the pool in its current state, and to put it simply, they wanted to completely transform their beautiful, expansive country property to become the pool and landscape of their dreams.
And what a property it was! The large and lovely home overlooked a true wilderness. Its backyard was the Trinity River National Wildlife Refuge, which included a lake, bushlike bottomland studded with Cypress and all manner of East Texas hardwood forest trees, and of course, all the animals that would call such a place home.
Beautiful songbirds abounded, and wood ducks made the area their breeding grounds. Migratory birds stopped over seasonally to renew acquaintance with the white-tailed deer, coyotes, bobcats, raccoons and an estimated 900 types of butterflies and moths plus abundant bees that made the area their permanent home — and there were a few more interesting members of the wild kingdom as well.
As Wise first gazed upon the property, amid an ambling discussion of ideas for the remodel, his eye was drawn to the huge alligators sunning on the banks of the lake, as well as a large flock of migrating buzzards milling about the trees and grounds. As a builder of long experience, he quietly considered to himself how that might impact the build and its costs.
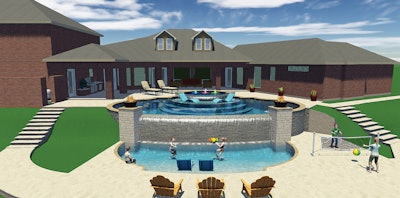 Concept for the new backyard: Emphasize play areas with easy adult supervision within a beautiful leisure aquatic installation, all in a wilderness setting.
Concept for the new backyard: Emphasize play areas with easy adult supervision within a beautiful leisure aquatic installation, all in a wilderness setting.AT ONE WITH NATURE
The clients — a special couple with an obvious love of nature, faith and family — wanted the project not to crowd out but to enhance God’s natural creation with which they’d been blessed. The challenge was to correct the construction flaws in the pool and spa, and remake it into a play paradise for the grandkids, add landscaping and entertainment areas for outdoor living, and fit it all into the existing natural wilderness site — while not becoming alligator food in the process!
The problems with the pool included a spa that didn’t work, an improperly constructed vanishing edge, and water depths that scared the grandkids to the point that they didn’t feel comfortable going in the water. The design and construction flaws needed to be corrected, the pool made fun and safe for the kids, and the whole project needed to look spectacular. The alligators would be watching!
Wise teamed up with longtime friend and expert landscaper Pete Wakefield of Creative Landscapes, and the two set about collaborating to completely reconstruct the property — often over the clients’ dining table — adjusting designs, choosing materials, and planning details from plants to finishes.
There were three primary goals:
First, the design should take advantage of the dramatic slope from the upper pool and patio level to the lower lake level. And it should create a more pleasing patio level pool and fountain experience and view from the house.
 Upper deck demo
Upper deck demoSecond, the clients especially wanted to revise the lower level of the pool area to add a shallow play experience for the grandkids where they would feel safe and have fun. At the same time, in the same space, they also needed a more expansive adult area to both entertain and watch over the kids.
 Lower pool dig
Lower pool digAnd third, the entire landscape was to be completely recreated into a lush wonderland, blending the home into the nature preserve and lake area below.
THE SAFARI BEGINS
Everyone involved was excited about the project, and the hard work commenced to make sure this unique property met the design and construction goals.
First, the challenges of the upper pool were addressed. The ugly flagstone decking in place there was removed. It was replaced with a more clean, neat look to blend with the existing patio in color and style, using extensive areas of cantilever sundeck.
Since the spa had always proved unsatisfactory and was not used much nor any longer desired by the clients, they preferred to change it into a raised bubbler fountain for a prettier aesthetic effect and view for that area. Eliminating the spa made space for steps and a wide play area for the children and a tanning shelf for moms and grandmas to relax and supervise from the half-submerged, comfy lounge chairs.
The pool was also made shallower to 4 1/2 feet to accommodate the preferences of the family. The interior of the pool was replastered with polished Wet Edge Primera Stone and finished at the waterline with beautiful glass tile.
 Plaster finish
Plaster finishAn assortment of happy pool mosaics, plantings and LED lights were added to complete the picture.
Transitioning down the slope, the improperly built vanishing edge of the pool was redone, and columns with brass firebowls were added either side with sheer descent, creating a more dramatic visual effect for nighttime entertaining viewed from the upper level.
Extensive changes were made to the lower area of the pool, taking advantage of the huge space available for play, entertaining and the views to the lake. The awkward vanishing edge basin was removed, as were planters, decks and steps, and the entire area was excavated two feet lower. This allowed for a larger play area and a more dramatic vanishing edge waterfall drop with a ledge against the wall to sit under behind the spillway. A large play pool area was created with a gentle beach entry down to a depth of two feet. Lighted bubblers were added, making a splash pool effect for the kids, along with more mosaics of dolphins, fish, octopuses, turtles, and footprints. A playground area was updated with swings, fort, and a slide.
 Fine details
Fine details Landscaping and waterfall
Landscaping and waterfall
Finally, landscaping was added around the entire home, along with a large stone waterfall feature, and a contemplative, lush, quiet garden.
 The final result: An inviting aquatic playscape for kids and grownups with a view to the Trinity wilderness.
The final result: An inviting aquatic playscape for kids and grownups with a view to the Trinity wilderness.Throughout the grounds, this home was now transformed for this loving family to share with friends, grandchildren, church groups they entertain regularly and even the foreign students they sometimes welcomed into their home for special events. A pool that had never quite satisfied its owners was remade into a spectacular paradise within a natural Garden of Eden setting, ready for many years of enjoyment.
And the alligators and buzzards and lovely birds nearby, spectators for the entire process, were just part of the fun!
This article first appeared in the February 2022 issue of AQUA Magazine — the top resource for retailers, builders and service pros in the pool and spa industry. Subscriptions to the print magazine are free to all industry professionals. Click here to subscribe.




















