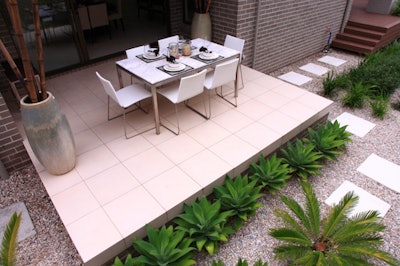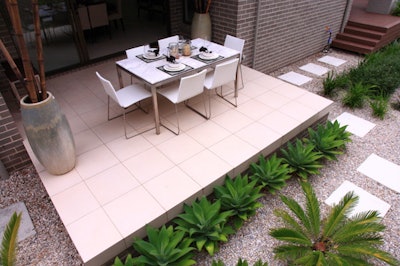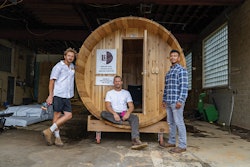
To be successful amid the outdoor living boom, it's critical for retailers and builders to stay abreast of rapidly changing consumer tastes in backyard products. To help keep your product lines up to date, AQUA has partnered with design megasite Houzz to bring you more content about outdoor living, from pools and spas to outdoor kitchens and patio furniture. This time, a Houzz expert explores ways to take advantage of that awkward space under a deck — and how to hide it entirely.
At last you’re ready to install the deck of your dreams. Before you begin construction, it’s important to consider how to address the underside of the deck and accompanying staircase. If the deck will extend from the second story, this can be quite a lot of potentially usable space. There will be less space to address if the deck will extend from the ground-level story, but the eye will still be drawn to that dark (often weedy) slit of earth.
So how do you maximize this awkward space? Whether you want to completely hide this area, create a semiprivate screen or turn it into storage, here are six ideas to help transform what’s often a landscape eyesore into a landscape feature.

1. Soften the edges with plantings. If you don’t feel the need to completely obscure the deck’s underside, try surrounding it with plants. They will soften the deck’s edges and in the absence of railings will act as a natural barrier to keep people from stepping off into the surrounding bed.
Tip: Be sure to include some evergreens so there will be screening year-round. Agaves surround this Australian deck. Depending on your home’s style, mixing boulders with plantings can work well for obscuring the underside of a deck as well.

Project by D-CRAIN Design and Construction
2. Terrace with planters. If you want to completely block the underside of the deck, one option is to build a planter around the deck’s perimeter. It is a great way to soften the deck’s edge with plantings and is an interesting alternative to railings.
Tip: It’s standard that a deck 30 inches or more above grade level must have a railing at least 36 inches tall. Be sure to check your local building codes.
Related: Collaborate With a Renowned Deck Builder

Project by Gardner/Fox Associates, Inc
3. Screen artistically. A screen can be a perfect solution if you want to obscure the underside of a deck or staircase while still allowing light to pass through. This is a good option if the space underneath the deck will be used for storage or as a separate entertaining space. A trellis for this purpose is both functional and economical.
Tip: A trellis surrounding a deck or staircase is a great place to grow vines or an espaliered tree. It helps break up the space and provides seasonal interest and color.
The underside of a staircase can be especially tricky. Try horizontal slats. This is definitely a modern look, but it’s a great way to turn an awkward space into a feature that ties in with the home’s architecture.
Why not use this space to showcase your creative side? Laser-cut metal panels allow light to pass through in beautiful patterns while providing ample screening and privacy.

Project by Goodman Landscape Design
4. Build a solid wall to blend the deck with the house. If you want to completely hide the area under your deck, create a wall that extends from the base of the deck to the ground.
Tip: Use materials that match the style of your home. Here wood shingles on the side of the deck mimic the wood shingles on the home. Matching materials is a great way to create a cohesive look between your home and its surrounding landscape features.

Project by Sam Crawford Architects
5. Extend steps the entire length of the deck. By extending the steps the length of the deck, you not only will successfully hide the underside of the deck, but you’ll also create an open, graceful transition from the deck to the garden beyond.
Tip: Create wide steps with a run of 1½ feet or more. By doing so, you’ll lessen the angle of descent, making them safer as well as creating an inviting place for casual seating.

Project by EB Architecture + Design
6. Add storage. Creating ample storage around the home is a challenge for most of us, especially when it comes to our yards. Just like indoors, the underside of a deck or staircase is a perfect space to convert into storage; use it for items such as garden tools, empty pots and outdoor recreational equipment.
Tip: Even if your deck is only 2 or 3 feet off the ground, creating a hatch for access to the crawl space is a good idea if you have utilities or pipes that run under your deck.
Make sure the items stored under your deck are weatherproof. If not, place them in watertight bins, as rainwater and runoff from pots will seep through deck boards onto whatever is placed below.
Regardless of the size of the space under your deck and stairs, there’s a creative solution for every situation that will suit not only your needs but also the style of your home and garden.











































