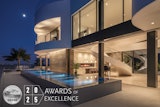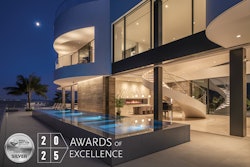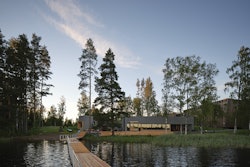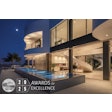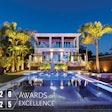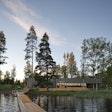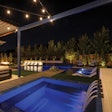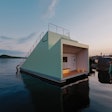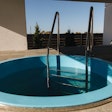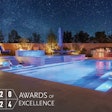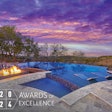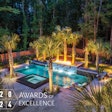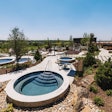

Integrating the handiwork of man into nature is the true test of the artistic builder.
A great many tradesmen can site a water vessel and pumps in a customer's backyard, but it takes a master to make the installation look like it might have been the result of some really good organic gardening.
That's the impression this timber-clad tub in Orangeville, Ontario offers on approach. Keep in mind this is a portable hot tub; yet it seems to come from the Canadian forest. It might have been crafted by wood elves.
Space for the tub was created by excavating away the footprint and retaining the area with large weathered landscape rocks, while extensive plantings of native and ornamental flora in a premeditated yet seemingly random arrangement have captured the careless spontaneity of the surroundings.
Despite the illusion of being lost in nature, the spa is actually placed on a rather small, steeply climbing tract above a new home. This handicap became the focus of the design, which features a hot tub carved into a hillside, allowing for an expansive view of the landscape.
This elevation change allowed for multiple "outdoor rooms," notes builder and designer Randy Tumber, APLD, CLD, CHT. These include the hot tub, located just off the master bedroom for maximum usability, which transitions via landscaped paths to a mid-level firepit terrace and on to a lower dining area.
"The front of the home was also integrated into the lot by moving natural elements from the mature hilly forest down to the front of the property," Tumber says. "This included using weathered limestone to further retain the grades and using mature trees to 'push' the home into the forest."
That's all it took. A little push here and there put this installation where the owners wanted to be - amid the trees and ferns of the Ontarian woodlands.
Tumber & Associates
Category: Hot Tub
Project Location: Orangeville, Ontario, Canada





















