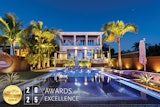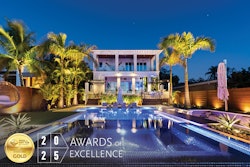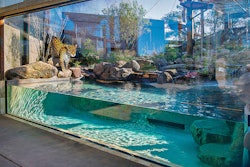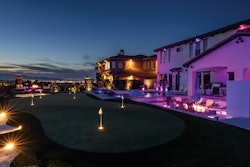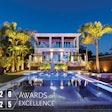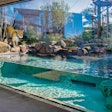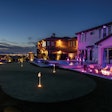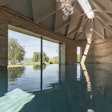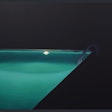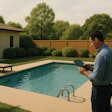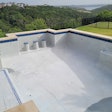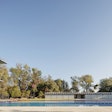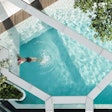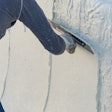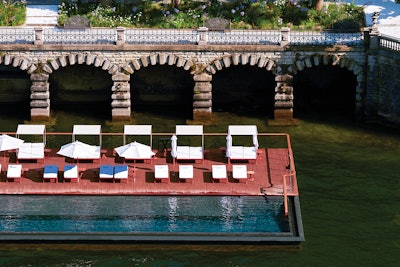
After purchasing the property of the Mandarin Oriental Lago di Como in Italy, the owner hired Herzog & de Meuron, a Swiss architectural studio, to create a master plan for the future development of the resort. Part of this master plan was to redesign the outdoor pool area and improve the existing spa inside the hotel.
At the heart of the resort sits the historic Villa Roccabruna, as well as a colonnaded retaining wall, the lake promenade and the surrounding parkland, making the entire area an emblematic landmark.

Thanks to a dark, local sandstone, the pool mimics the colors of the lake, and then a long infinity edge facing the lake helps to create a floating-like optical illusion. A sundeck clad with wood planking borders the Villa side of the pool and a green prefabricated steel structure helps reflect the water's surface. A ramp connects the floating pool to the bar and dining area, which are both clad in wood as well.

Apart from the infinity pool, the spa and reception areas within the resort were both improved upon, while still maintaining their existing features. A courtyard with an open ceiling became the new core of the dry spa; an arched window with views of the lake became the focus of the wet spa; and existing small windows paired with new full-height windows allowed the reception area and the exterior of the resort to feel more seamlessly connected.

The wet spa further hosts a sauna, steam room and indoor pool. The new, vaulted ceiling of the space was made from stucco and lined with glass tiles, whereas the existing stone floor of the spa was just repaired upon. The architects chose dark wood and neutral tones for the interior spaces to create a calming, yet still bright, ambience.
The spa is now open to the public; however, Herzog & de Meuron continues to work and update the resort to help strengthen its character and form even tighter ties with its natural, historic surroundings.





















