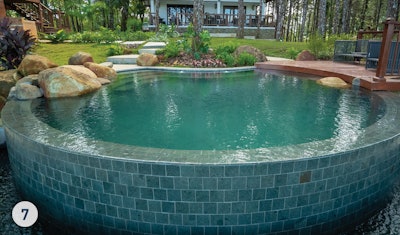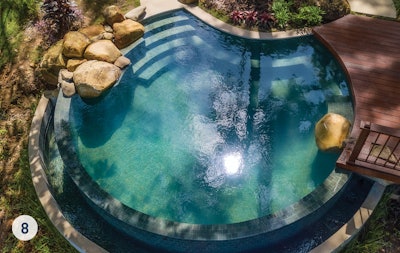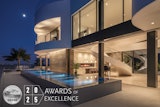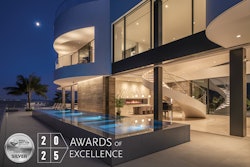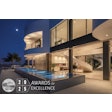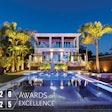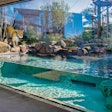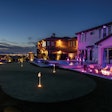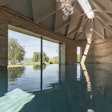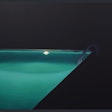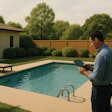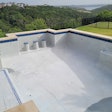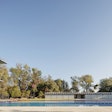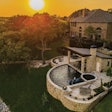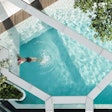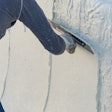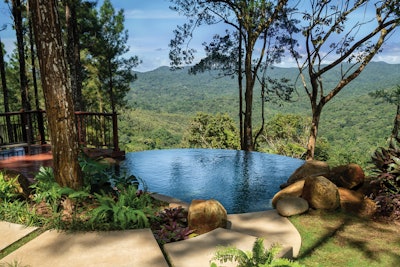
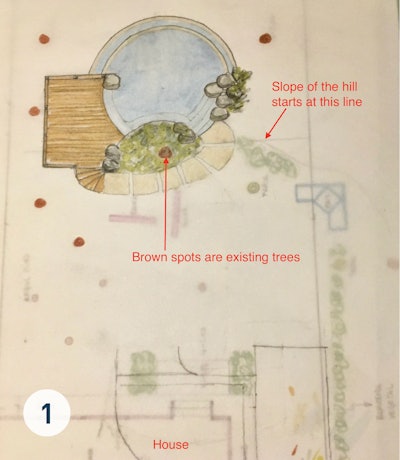
Our assets: a generator and a deep water well.
Our budget: low, but not because there was no money available but because the place was simple and natural in character, and too much building would alter that undomesticated beauty.
The owners wanted a small, natural-looking pool off the deck of their cabana, just big enough for a soak and a immersed view of the rolling jungle, the sheltering sky and the pleasant sound of local birds in song.
No tree was to be harmed, and they wanted all materials to be as naturally finished as possible.
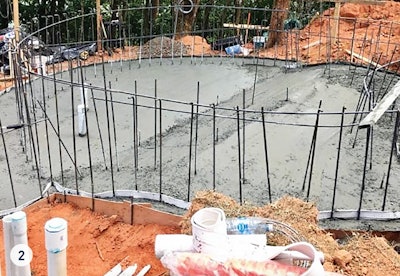
The slope of the side of the mountain at the end of the yard was about 45 degrees, so I got the idea to set the pool on a gradient and take advantage of the terrain. We needed to be able to see the water from the terrace of the cabana, so the final elevation was critical.
My design started as a circle, trying to be a pond. Then, I added a wooden deck and an infinity effect with a catch basin. I presented my design, including boulders on it, proposing natural stone, a tile interior and an infinity pool, so it looks even more natural. They loved it.
I was planning to use a solar- powered pump, but they decided to enlarge the generator and run the future pool equipment with it, since the new ‘intelligent’ pumps are so economical when run at very low speed. So, an Intelliflo pump was part of the pool equipment as well as a heat pump to warm the pool — the idea being to turn it on the day before the owners arrive and get the pool water to a comfortable temperature for the weekend.
Getting up that 45-degree slope to the site was a challenge, especially when the rain set in. Our answer was to build a shelter for our crew onsite. This made construction much more efficient and timely, and nullified the access problem (at least for workers).
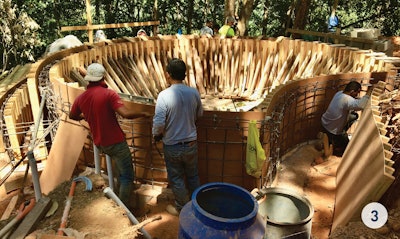
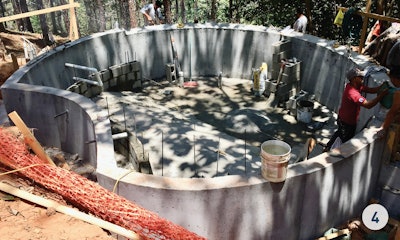
Since the land was sloping and surrounded by trees with large roots, and we wanted a water level high enough to be able to see the water from the terrace of the house, the excavation was only to remove the rocks and cut the land to fit the structure.
We dug the hole with a backhoe and set the boulders nearby for later. Then, after pre-installing the Schedule 40 PVC pipe system and laying a coarse gravel bed, we placed the steel mesh with #3 rebars at 8 inches square.
The rain came down hard and seemingly without end, but we got lucky, as the sun came out for a few days. We hired concrete trucks to climb the slope and pour the floor, leaving a water-stop in the joint for the wall. Then, we formed the cast-in-place pool walls, pouring these using our own 12-cubic-foot cement mixer, which we’d been using for day-by-day mortar and small batch concrete needs. We removed the wood forms and plastered and plumbed the shell, and set up the boulders.
After waterproofing the walls, principally to avoid efflorescence on the outside face, the whole pool was tiled with Sukabumi natural turquoise stone, in a 4-by-4-inch format, so we needed plumb walls, very well-defined corners and slope of the floor, and most importantly, perfect leveling of the infinity edge, which was curved.
The intention from the very beginning was to create a very natural spot, even knowing that the Sukabumi stone is not native to Panama (it is an Indonesian stone). It does, however, come from an area with a similar climate and latitude and appearance, so the color of the pool water looks natural, as if it belongs there.
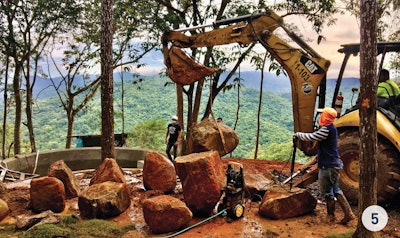
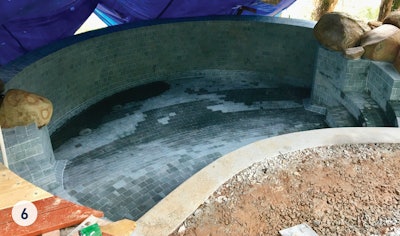
Setting the boulders was the most exciting activity of the whole construction process, because that is where your eye is challenged to create your personal touch. Not in vain, I created a drawing before starting, a vision which helped guide us as we arranged the trees, the slope of the terrain, the vessel, the wood deck, and then the boulders.
We used the boulders from the dig, which we cleaned and placed, one by one. It’s artisan work. It’s a focal point after all. I learned from the master Anthony Archer-Wills in the Genesis educational programs, not only the aesthetics of arranging boulders, but also tricks and techniques to place them safely. Taking advantage of the cavity that we had left on the side of the pool, between two trees, the pool wall and the sloping ground, we placed the filtration equipment pad at the same level as the pool floor, and we built the wooden deck on top of it, which appears to float above the edge of the pool, so the water disappears underneath.
The wooden deck was necessary to complete the water feature. It gives proportion to the structure, and of course, provides the client with a place to sit in a chair and enjoy the view and the sounds of nature.
Note the main tree we left in front of the pool. We embraced it with curving steps from the wood deck to the entrance to the pool, completing the bed circuit with the last lay of exposed aggregate from the river by the property, then filled in the landscape with native vegetation. That’s it — we filled the pool with water and voilà, a gorgeous little pool with a view. The customer couldn’t believe how exactly we achieved the original design. The secret was having a clear vision of what was going to be built. That’s why it is so important to visit the site prior to the design phase — to feel it, and let your instincts flow.
